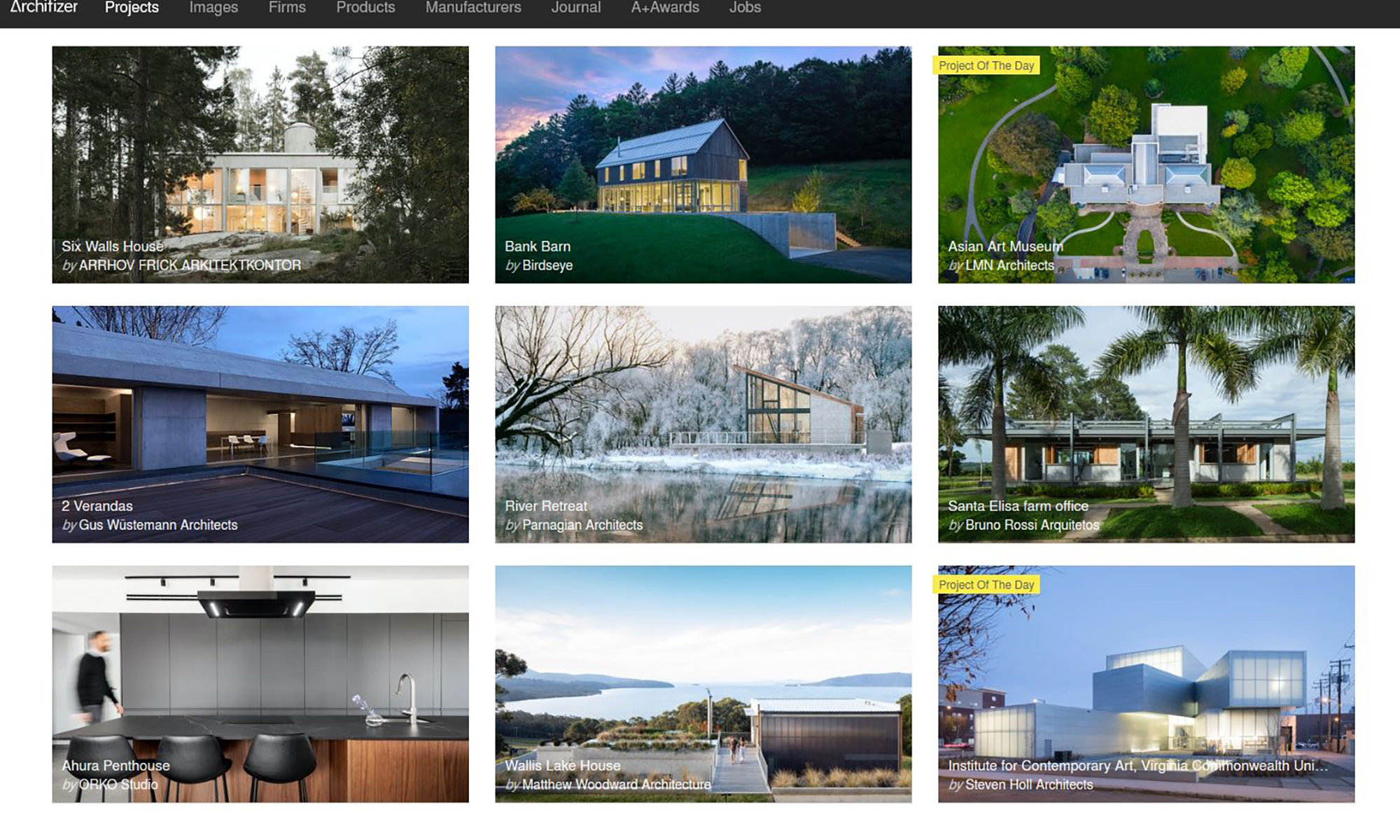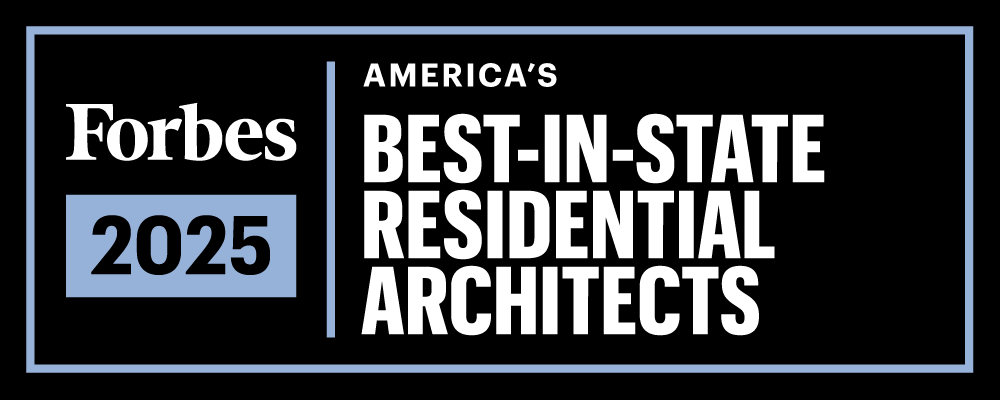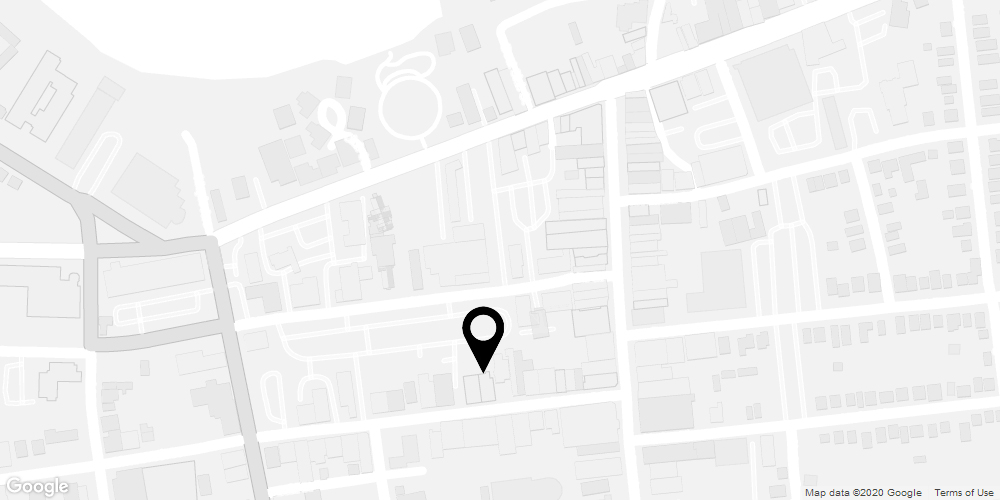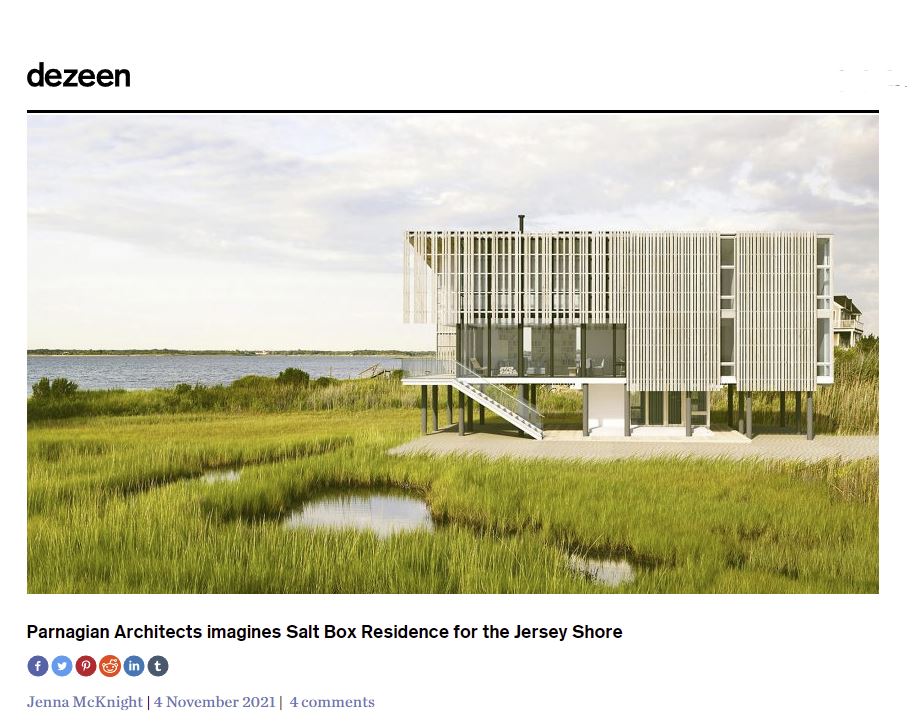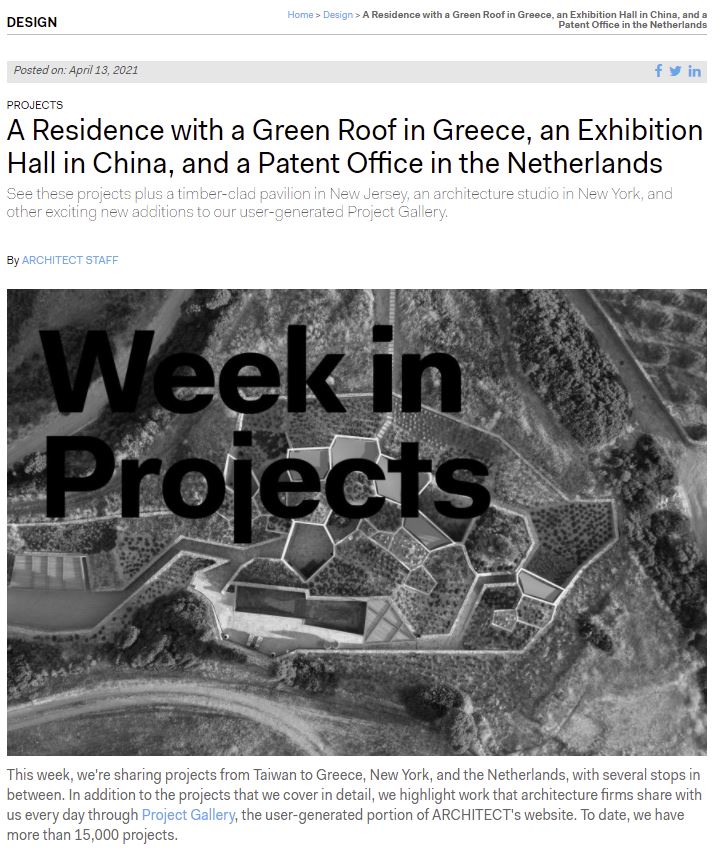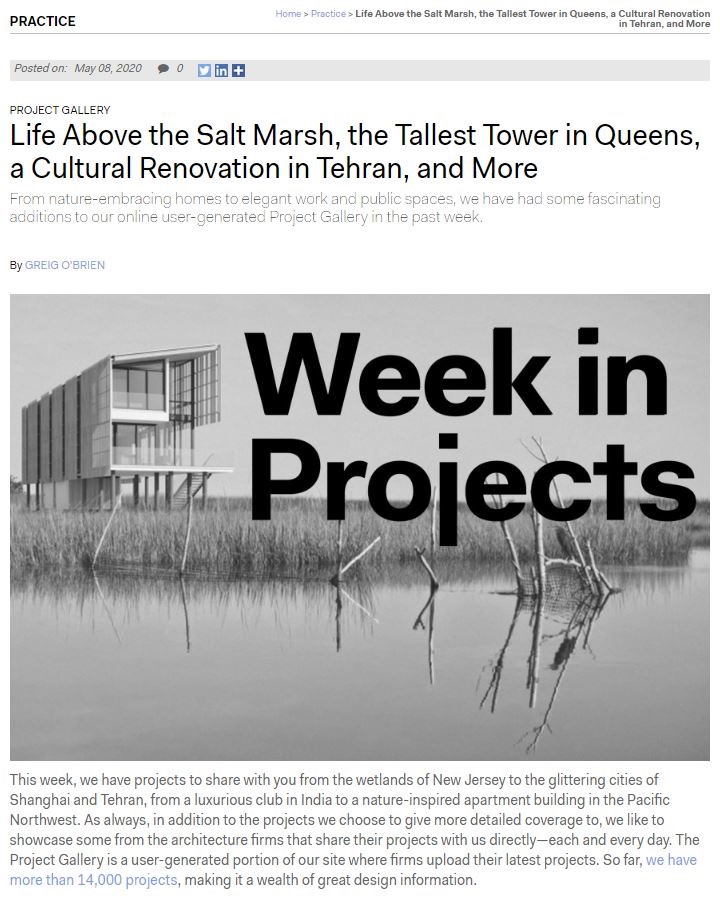News
September 17, 2025
Press || Forbes 2025 America’s Best-in-State
|
We are thrilled and humbled to be included in the @forbes 2025 America’s Best-in-State Residential Architects list. “Following a rigorous review of over 20,000 firms — America’s Best-in-State Residential Architects encompasses a total of 400 architecture practices from all 50 states plus the District of Columbia”. ⠀⠀⠀⠀⠀⠀⠀⠀⠀⠀⠀⠀⠀⠀⠀⠀ We are honored to be named amongst so many talented and inspiring practices from across the country. Follow this link to check it out! ⠀⠀⠀ ⠀⠀⠀⠀⠀⠀⠀⠀⠀⠀⠀⠀⠀ |
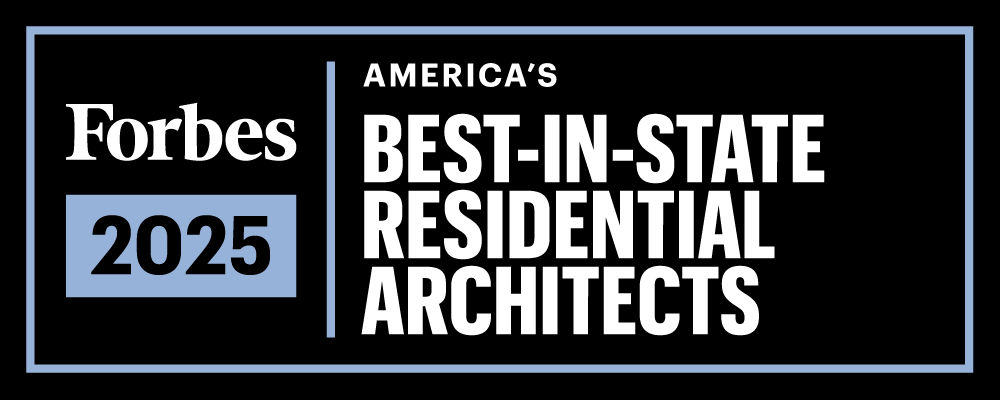
September 12, 2025
Press || Design NJ Magazine Feature Project
|
We were thrilled to receive a copy of the October/November 2025 Issue of Design NJ Magazine showcasing the Gap House with a feature article titled, “Mind the Gap”. Thank you @design_nj! We’re very grateful for the opportunity to show this special home for our wonderful client. Follow this link to check out the article and go pick up a copy!⠀⠀⠀⠀⠀⠀⠀⠀⠀⠀⠀⠀ |



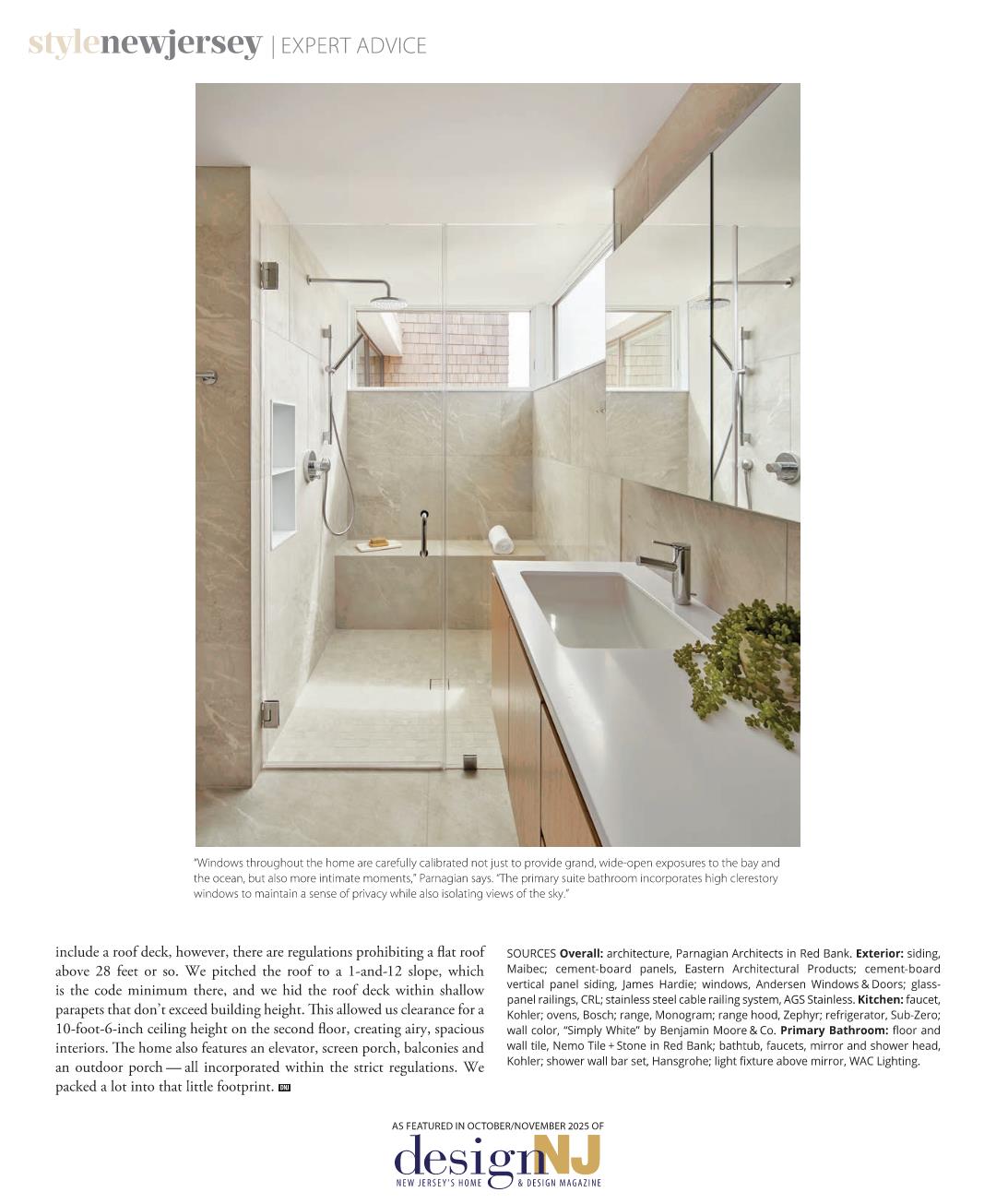
July 21, 2025
On the Boards || Two Hill Residence Approved!
We are delighted that the Borough of Atlantic Highlands has granted planning board approval for our Two Hill project! Two Hill is a 3-story private residence sited on a steep sloping, picturesque lot with 270-degree unobstructed views of the Sandy Hook Bay and distant NYC skyline.
The design for the home required very careful navigation of a variety of stringent local ordinances related to the steep sloping and unstable topography across the site. As such, substantial slope stabilization measures were necessitated to make redevelopment of the site viable. To minimize the home’s footprint relative to the slope, the house is designed largely within the footprint of the previous home, a one and a half story 1950’s Sears kit house.
For more on this project click here!



June 6, 2025
News || More Team Updates!
A warm welcome to the newest team member at Parnagian Architects, Justin Chou!
Justin has joined us as an intern while concurrently pursuing a Bachelor of Architecture at the New Jersey Institute of Technology @njit_hillier. When not in the office with us, he can usually be found on campus in studio, or with the Flylanders @flylanders_njit — a student organization that designs and manufactures planes for the international SAE Aero Design competition. Over the years he has grown within the team from member, to design lead, to project manager. He enjoys working collaboratively to bring ideas to life and is drawn to architecture as a natural blend of engineering and art. Outside the studio, he enjoys snowboarding and spending time outdoors.
Welcome to the team, Justin!
Justin has joined us as an intern while concurrently pursuing a Bachelor of Architecture at the New Jersey Institute of Technology @njit_hillier. When not in the office with us, he can usually be found on campus in studio, or with the Flylanders @flylanders_njit — a student organization that designs and manufactures planes for the international SAE Aero Design competition. Over the years he has grown within the team from member, to design lead, to project manager. He enjoys working collaboratively to bring ideas to life and is drawn to architecture as a natural blend of engineering and art. Outside the studio, he enjoys snowboarding and spending time outdoors.
Welcome to the team, Justin!

April 16, 2025
News || Team Update!
We’ve been pretty quiet on our news feed so far this year — which is a good thing because it means things have been extremely busy in the office! We are coming up for some air with lots of exciting news to share, projects breaking ground, and a diverse range of new work on the boards — so stay tuned for more!⠀⠀⠀⠀⠀⠀⠀⠀
⠀⠀⠀⠀⠀⠀⠀⠀⠀
This past October, we were also very happy to welcome our newest team member, Catrina Nelson. Catrina brings with her a diverse range of experience following years spent working in New York City with BIG - Bjarke Ingles Group. While there, she was involved in a number of high-profile, complex projects across an array of scales and building typologies. She is a graduate of the New Jersey Institute of Technology where she was the recipient of First Place in the NJIT Design Showcase for her project entitled Soundscape – “a time warping retreat to hear the sweet sounds of music from the past”.
Since joining Parnagian Architects Catrina has quickly become a valued asset to the team with her high level of attention to detail, problem-solving skills and easy-going manner!
⠀⠀⠀⠀⠀⠀⠀⠀⠀
This past October, we were also very happy to welcome our newest team member, Catrina Nelson. Catrina brings with her a diverse range of experience following years spent working in New York City with BIG - Bjarke Ingles Group. While there, she was involved in a number of high-profile, complex projects across an array of scales and building typologies. She is a graduate of the New Jersey Institute of Technology where she was the recipient of First Place in the NJIT Design Showcase for her project entitled Soundscape – “a time warping retreat to hear the sweet sounds of music from the past”.
Since joining Parnagian Architects Catrina has quickly become a valued asset to the team with her high level of attention to detail, problem-solving skills and easy-going manner!

January 27, 2025
Press || AIA Merit Award
We had a great time attending this year’s AIA New Jersey Awards Gala — and thrilled to receive a Merit Award for The Gap House! Thank you to our wonderful client for placing your trust in us to design and deliver such a special home on such a special little stretch of sand. Thank you also to AIA New Jersey and to the judges for the kind words and recognition of our work. It’s an honor to be recognized amongst so many talented practices from around our state.
To see all of this year’s winning projects click the following link: AIA-NJ Design Awards Past Winners
Onwards!


January 16, 2025
One of our latest projects on the boards is for a bayside restaurant, bar and newly activated public bay beach and dock area. The project reinvisions a currently unused back bay beach, connecting the new bar and restaurant to a network of pop-up bars with public dock access, and bayside sitting and lounging areas. Is it summer yet?
Stay tuned for more!⠀⠀⠀
On the Boards || The Jetty
One of our latest projects on the boards is for a bayside restaurant, bar and newly activated public bay beach and dock area. The project reinvisions a currently unused back bay beach, connecting the new bar and restaurant to a network of pop-up bars with public dock access, and bayside sitting and lounging areas. Is it summer yet?
Stay tuned for more!⠀⠀⠀
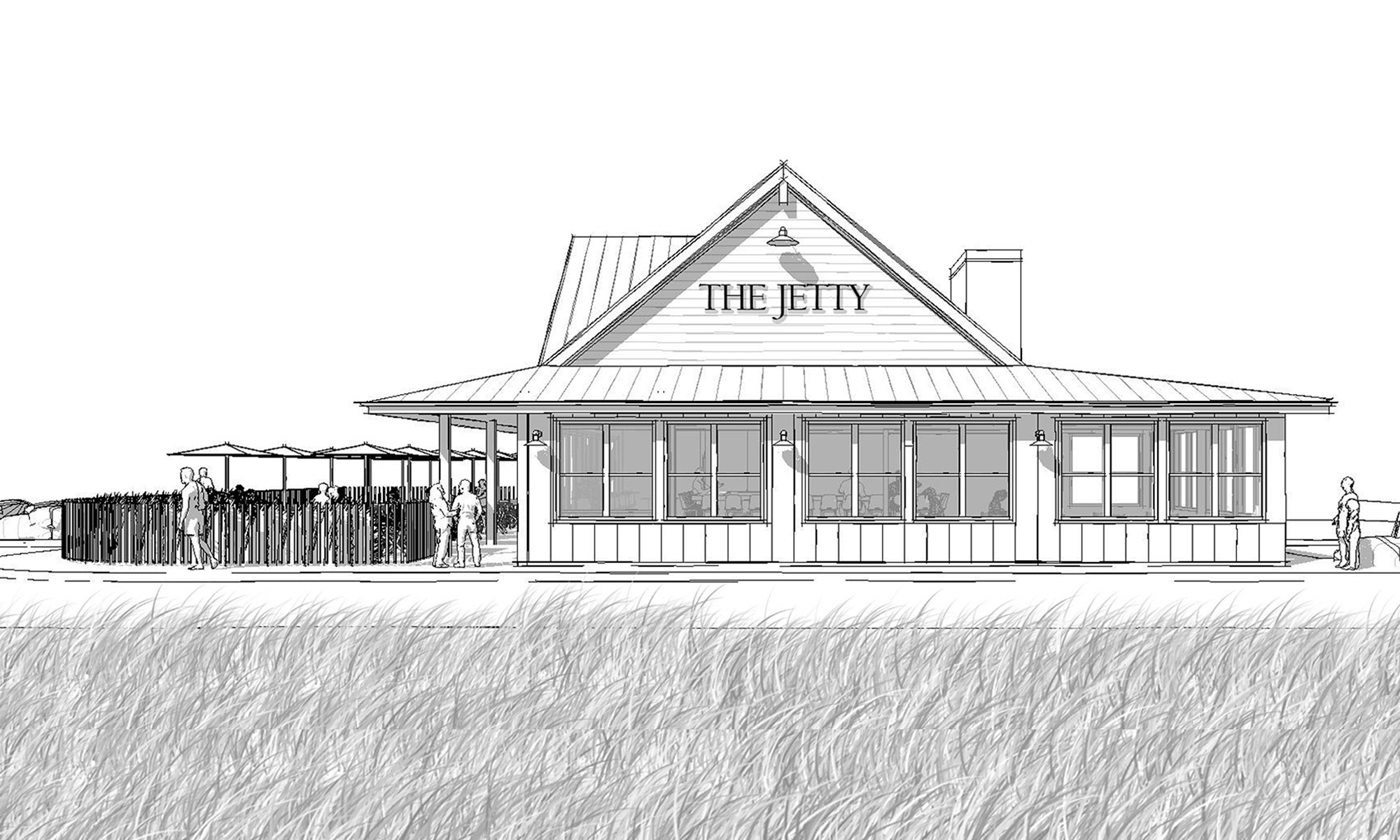

December 23, 2024
One of our latest projects on the boards reimagines and reconfigures a very simple, long-gabled, single-story, ranch house. Sited on a generously sized private lot, the house fronts a wide-open expanse of picturesque New Jersey farmland and is bound on three sides by dense wooded area.
⠀⠀⠀⠀⠀⠀⠀⠀⠀⠀⠀⠀⠀⠀⠀⠀
Our client, a car enthusiast, requested a new detached 3-car Garage capable of accommodating two car lifts, in addition to a complete rethinking and renovation of the original home. The planning of the project carefully situates and utilizes “courtyards” to create varying levels of connection through the house, in ways that are both grand and intimate. Our one “major move” expands and elevates the existing Living Room, creating a new double height space with an abundance of glass and large panel sliding doors, blurring the boundary between the natural light filled interior and the newly formed rear courtyard and private woods beyond. Views towards a secondary private courtyard are carefully framed and experienced from within a newly configured primary suite.
⠀⠀⠀⠀⠀⠀⠀⠀⠀⠀⠀⠀⠀⠀⠀⠀
We were thrilled when our client initially told us that he loved the rustic barn red color of the home’s original cladding – a classic, not-so-subtle play on the various red barns and utility buildings that dot the landscapes of the surrounding farmlands.
Stay tuned!⠀⠀⠀⠀⠀⠀⠀⠀⠀⠀⠀⠀⠀⠀
On the Boards || Red House
One of our latest projects on the boards reimagines and reconfigures a very simple, long-gabled, single-story, ranch house. Sited on a generously sized private lot, the house fronts a wide-open expanse of picturesque New Jersey farmland and is bound on three sides by dense wooded area.
⠀⠀⠀⠀⠀⠀⠀⠀⠀⠀⠀⠀⠀⠀⠀⠀
Our client, a car enthusiast, requested a new detached 3-car Garage capable of accommodating two car lifts, in addition to a complete rethinking and renovation of the original home. The planning of the project carefully situates and utilizes “courtyards” to create varying levels of connection through the house, in ways that are both grand and intimate. Our one “major move” expands and elevates the existing Living Room, creating a new double height space with an abundance of glass and large panel sliding doors, blurring the boundary between the natural light filled interior and the newly formed rear courtyard and private woods beyond. Views towards a secondary private courtyard are carefully framed and experienced from within a newly configured primary suite.
⠀⠀⠀⠀⠀⠀⠀⠀⠀⠀⠀⠀⠀⠀⠀⠀
We were thrilled when our client initially told us that he loved the rustic barn red color of the home’s original cladding – a classic, not-so-subtle play on the various red barns and utility buildings that dot the landscapes of the surrounding farmlands.
Stay tuned!⠀⠀⠀⠀⠀⠀⠀⠀⠀⠀⠀⠀⠀⠀

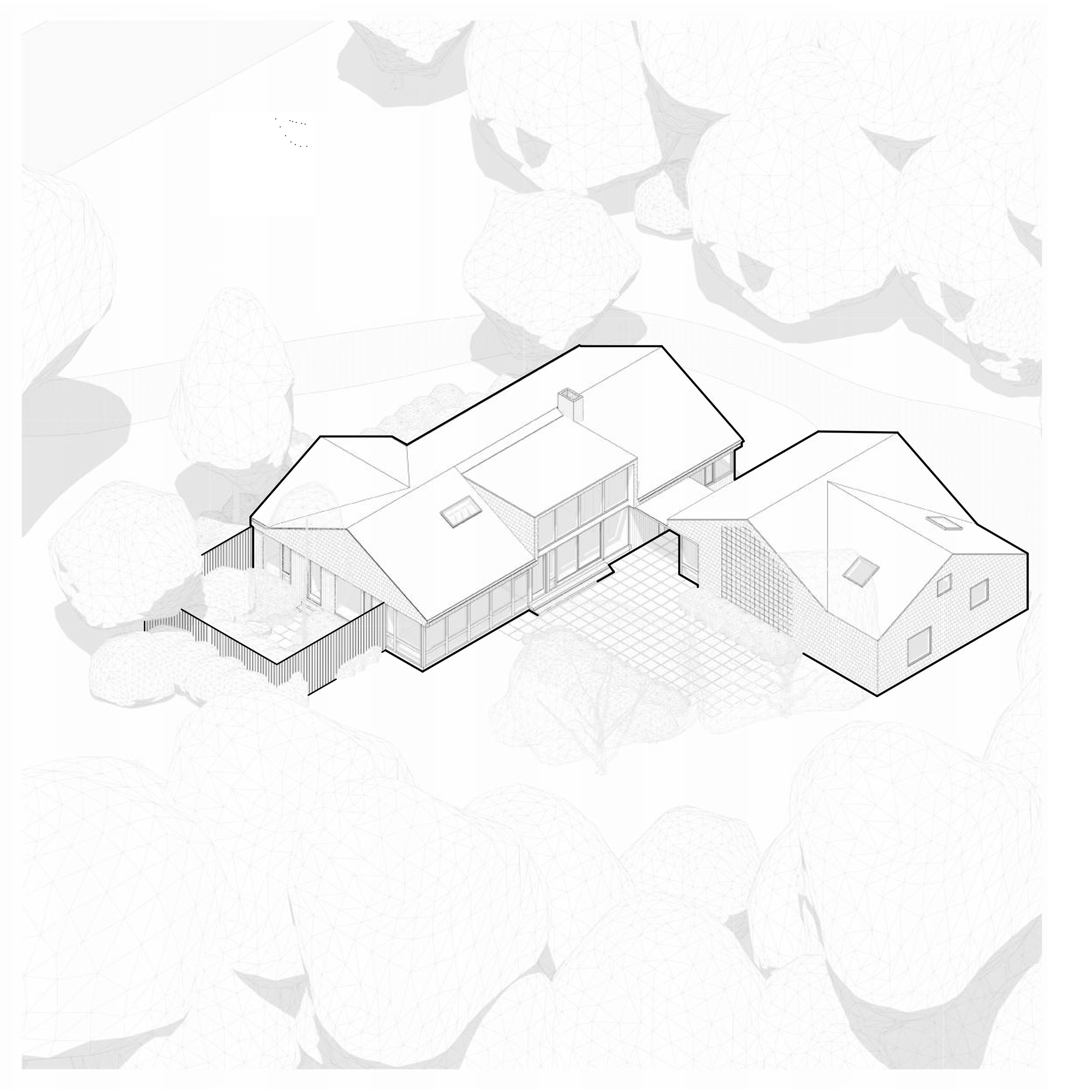
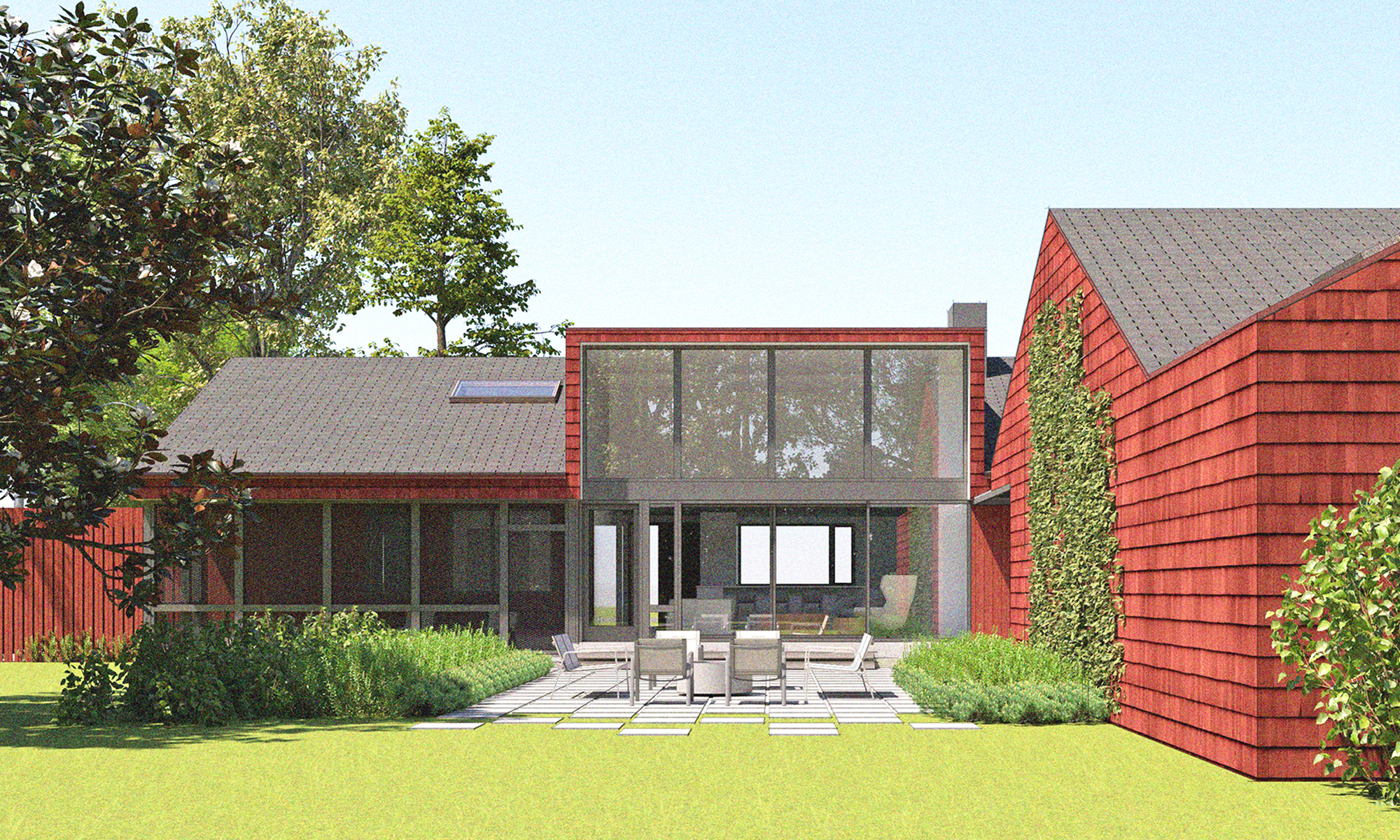
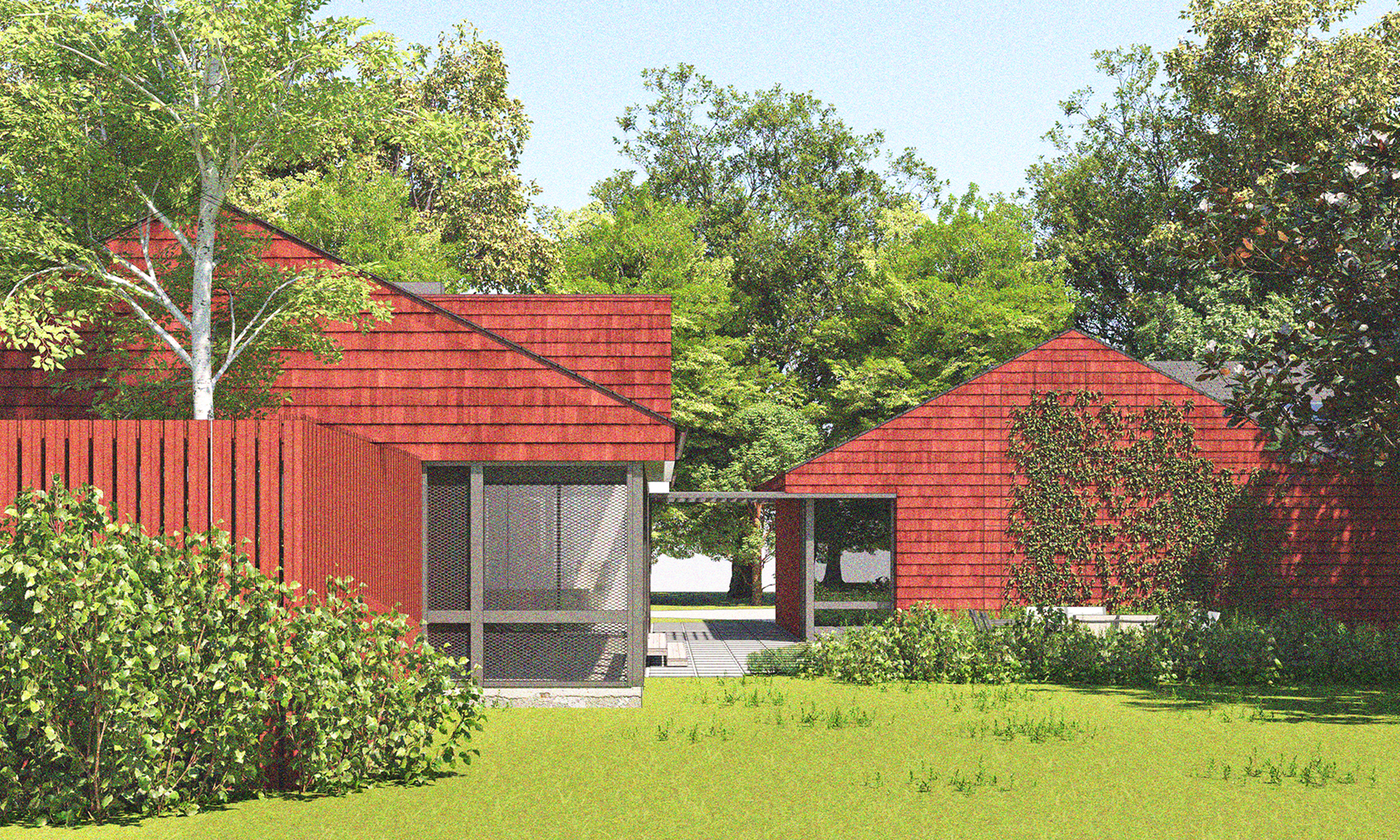
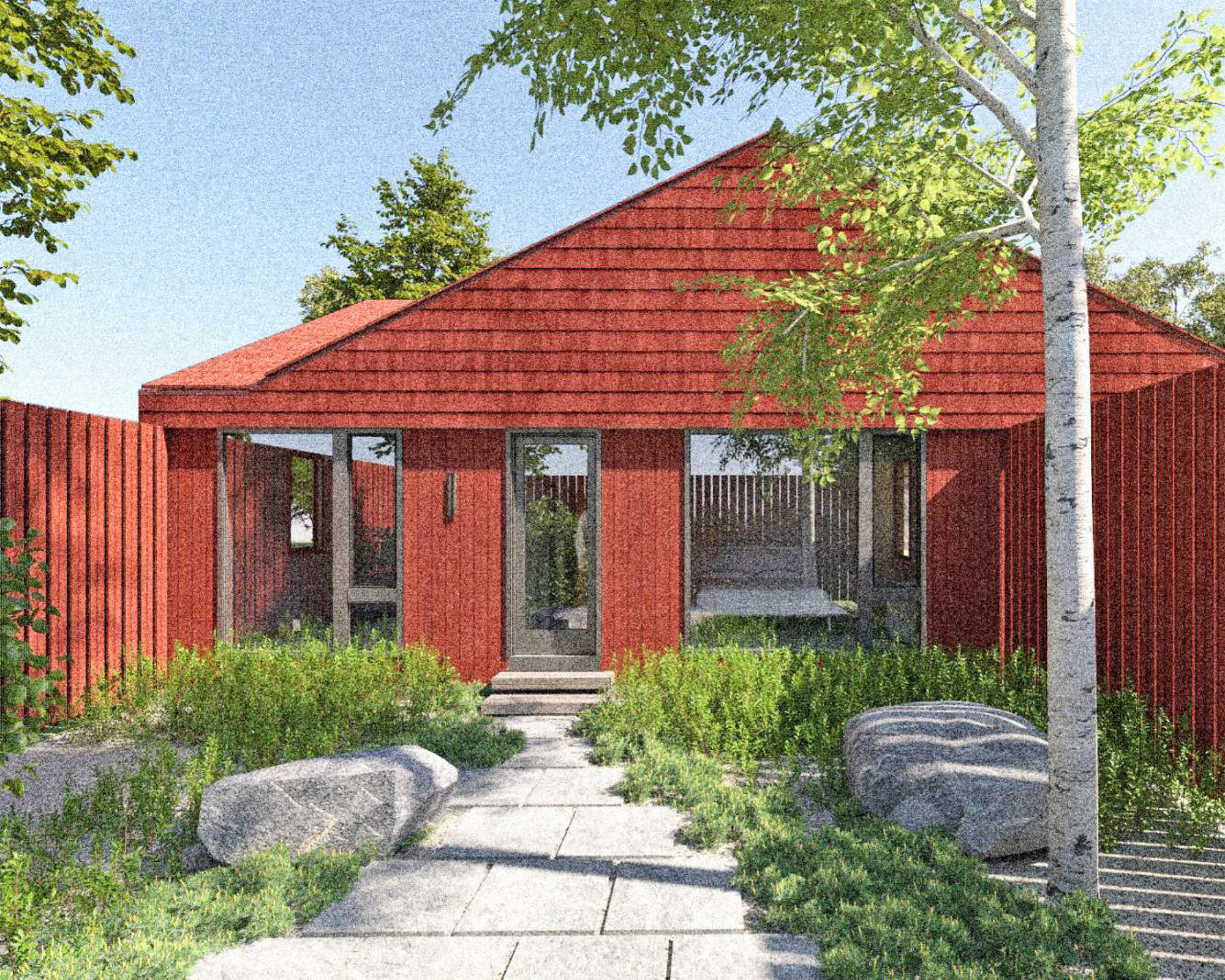
October 29, 2024
Press || AIA Merit Award
We are thrilled to see the Gap House recognized with a Merit Award at last night’s
@aianewjersey
2024 Design Night. Thank you to @aianewjersey for hosting the event and to the judging panel for the recognition of our work.
It’s an honor to be acknowledged amongst so many talented practices and beautiful projects from around our great state.
Onwards!⠀⠀⠀⠀⠀⠀⠀⠀
It’s an honor to be acknowledged amongst so many talented practices and beautiful projects from around our great state.
Onwards!⠀⠀⠀⠀⠀⠀⠀⠀
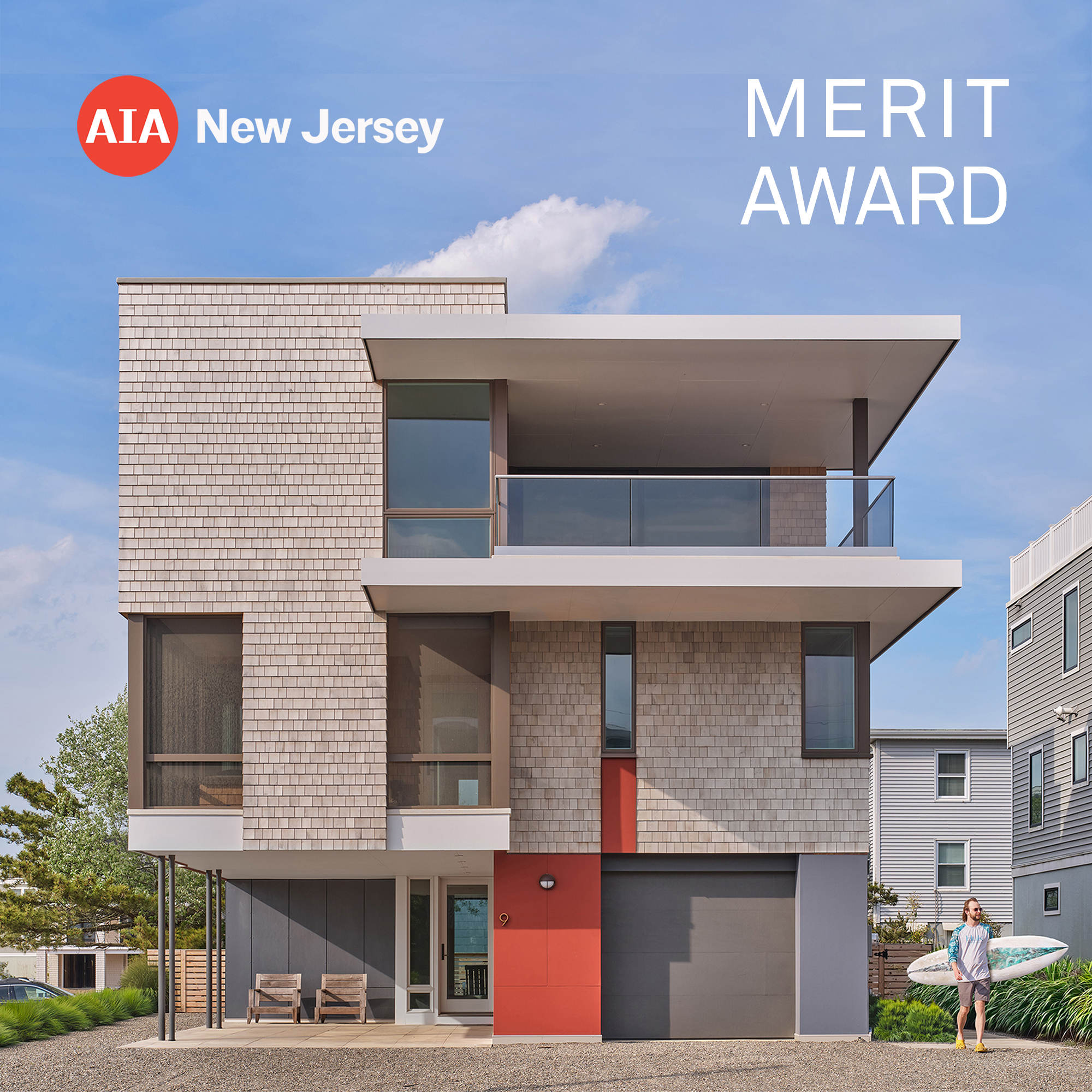
July 31, 2024
Construction Progress ||
Atlantic Highlands Ranch Reno
Morning field notes with exterior cladding progress at our Atlantic Highlands Ranch Reno. We’re loving the transformation. Next up — Soffits, Fascias, Paint and Railings….⠀⠀⠀⠀⠀⠀⠀⠀⠀⠀⠀⠀
Stay tuned for more updates!

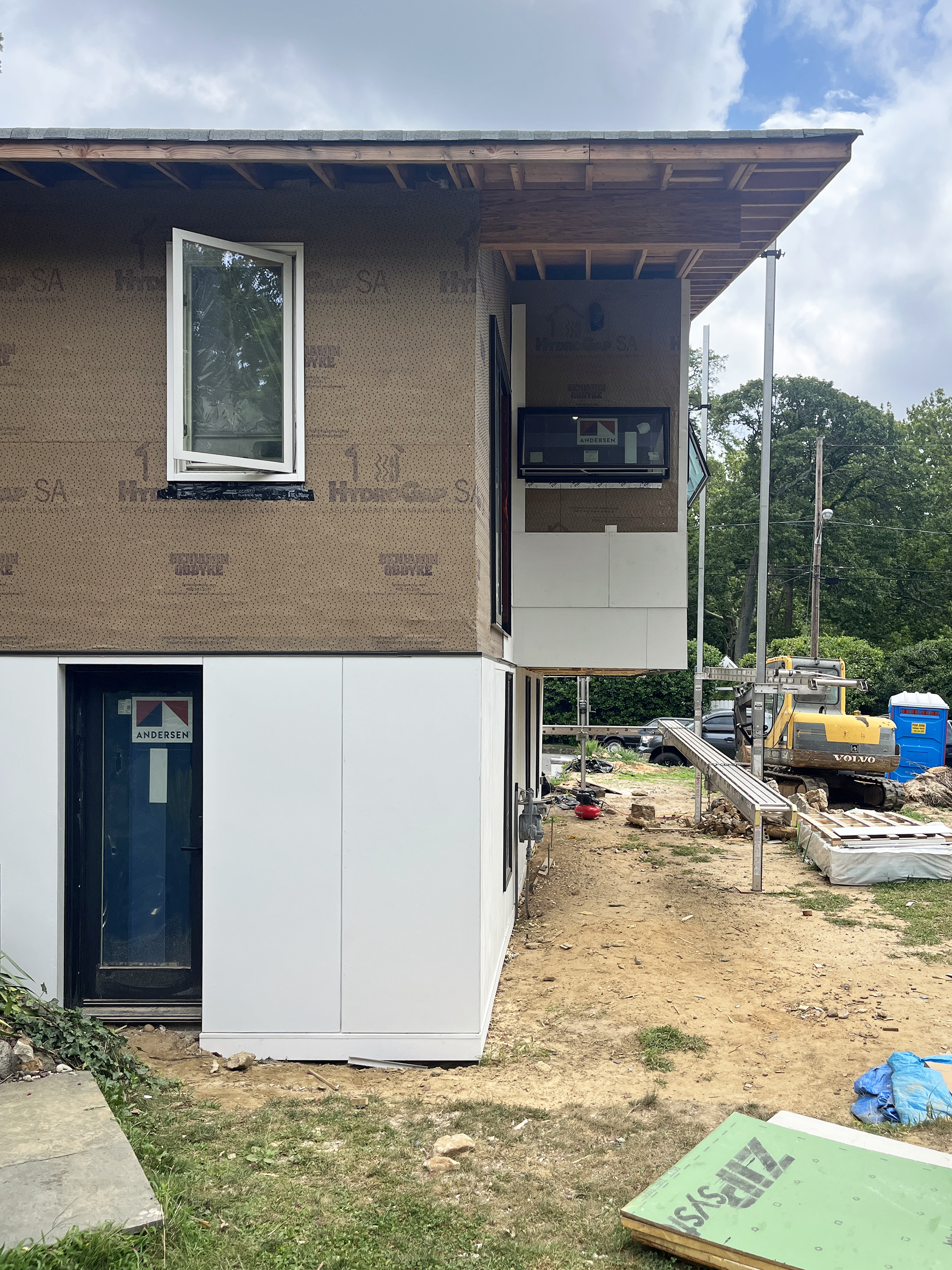
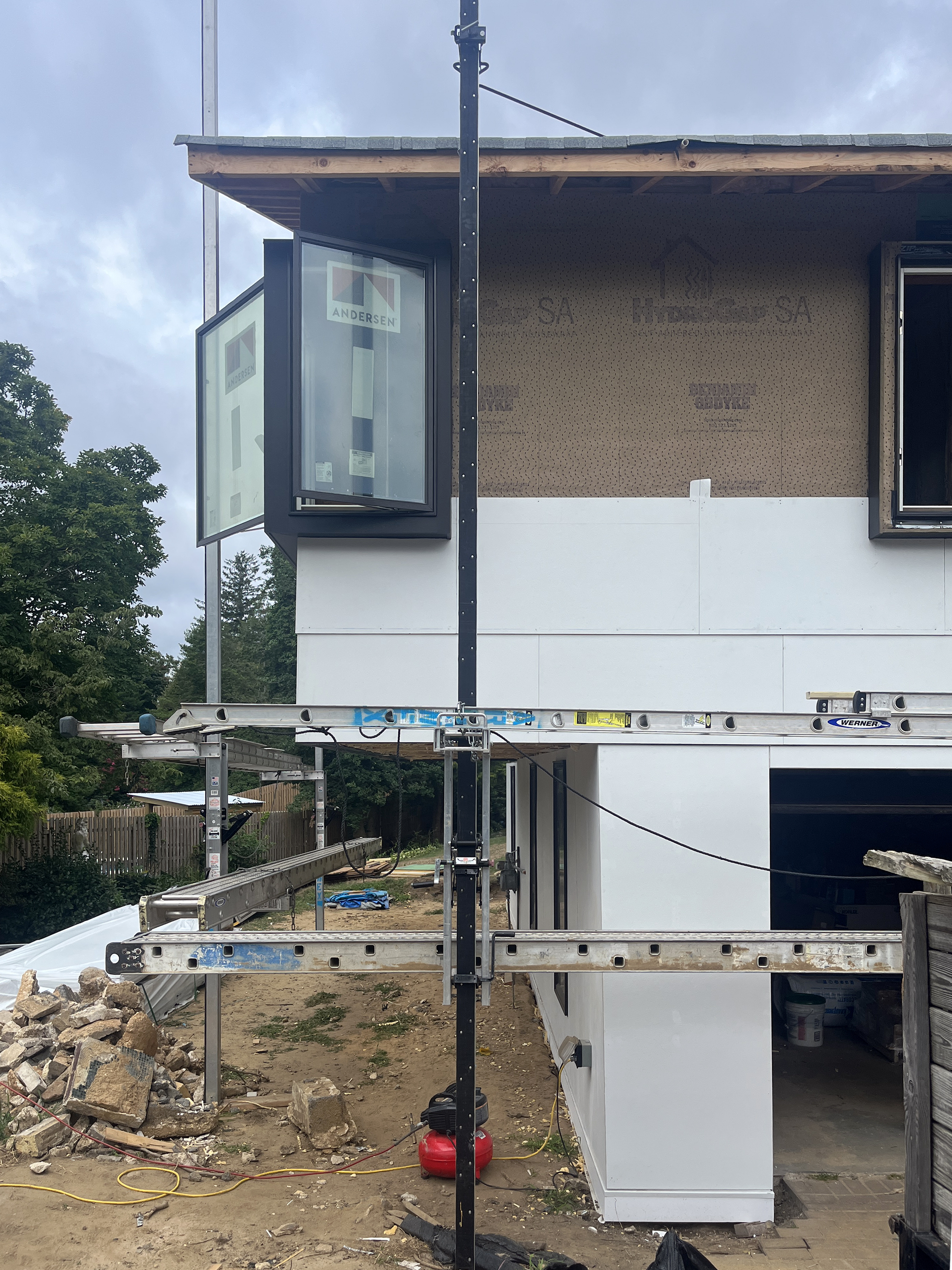

June 13, 2024
Construction Progress ||
Atlantic Highlands Ranch Reno
Exciting transformations taking shape at our Atlantic Highlands Ranch Reno project.
Stay tuned for more updates!

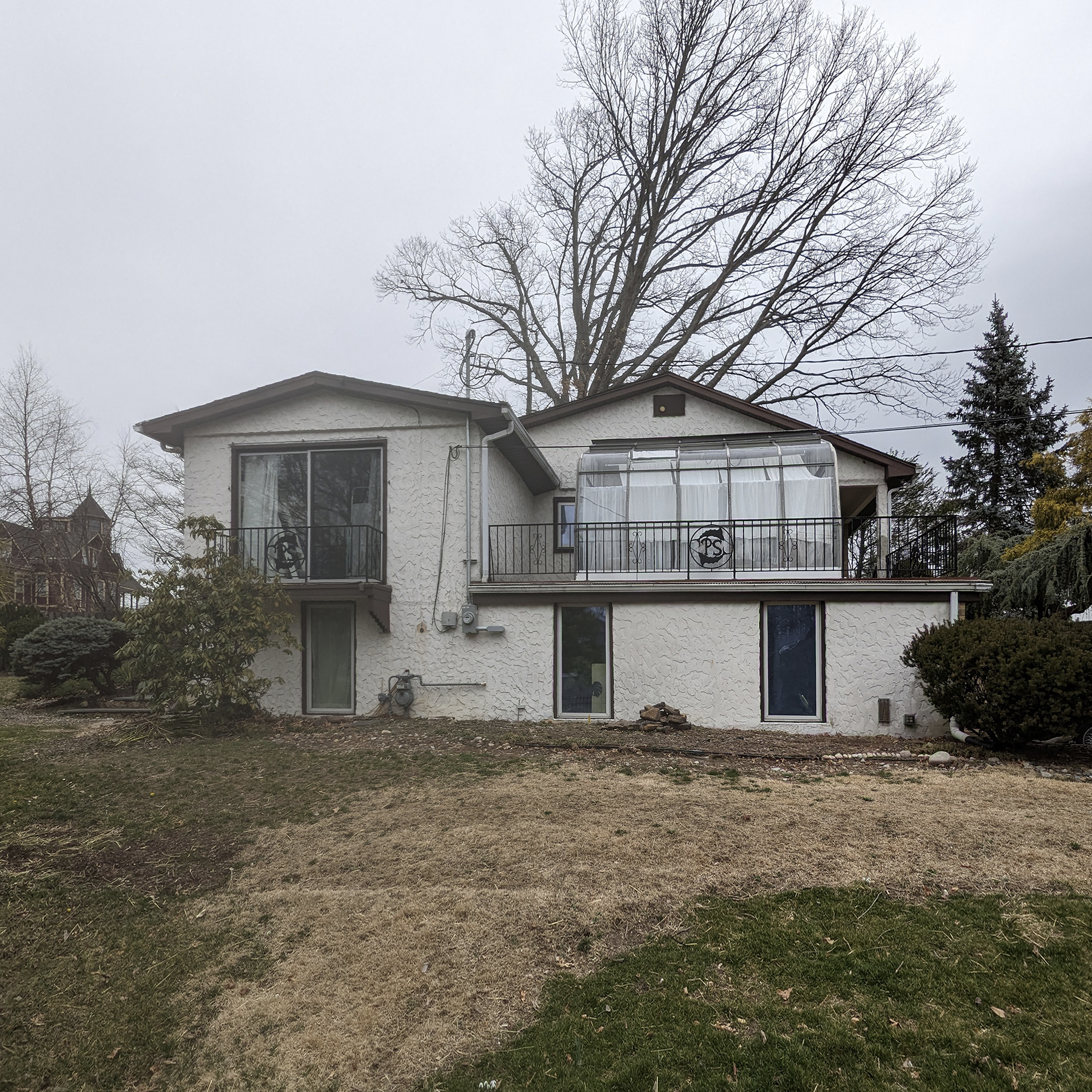
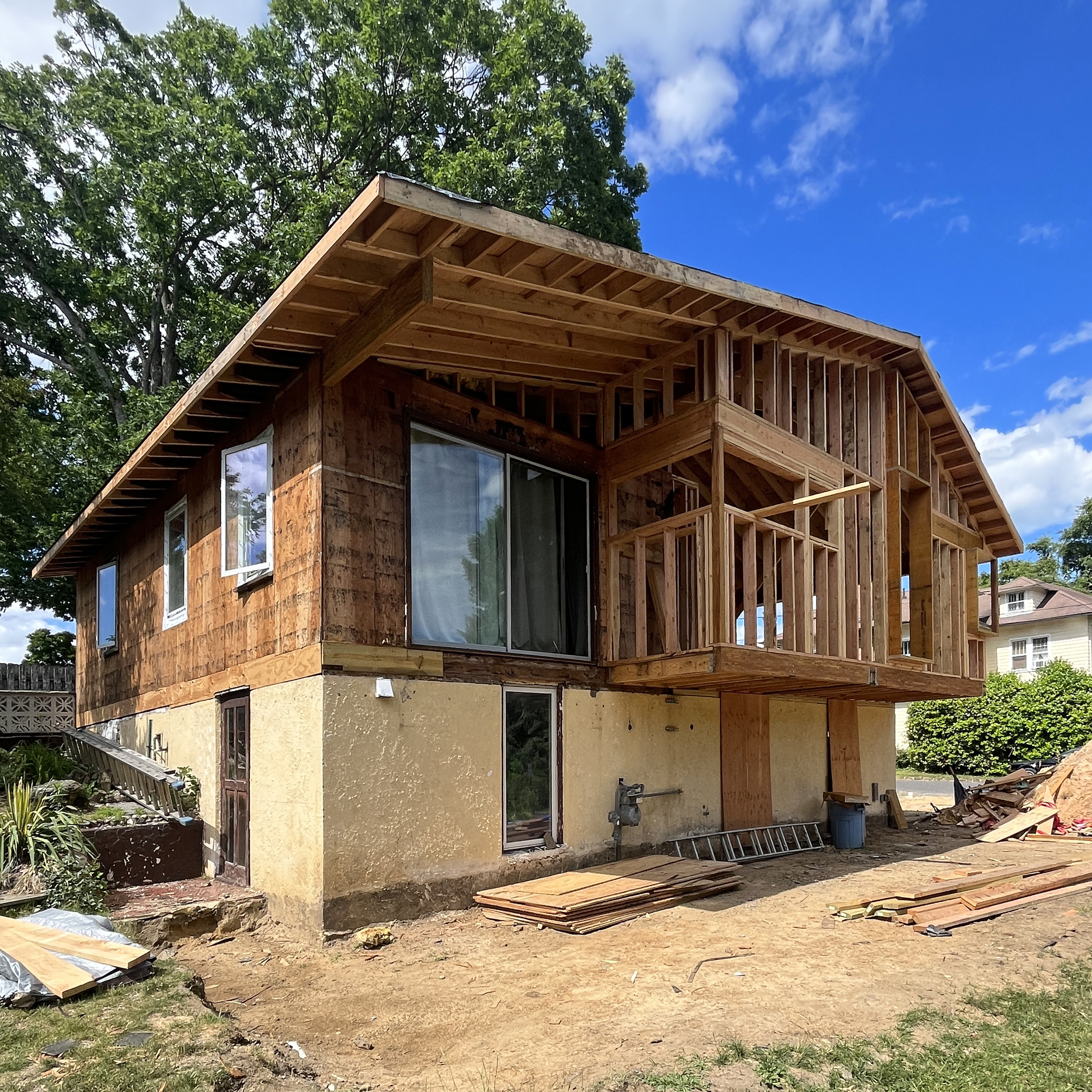

June 6, 2024
Press || Archinect Feature Project
| Archinect has just featured The Gap House! |
Follow this link to check out the full project details on Archinect!

January 23, 2024
Construction Progress ||
Gap House
Soft winter light at The Gap House.
Finish line getting close...
Stay tuned for more updates!
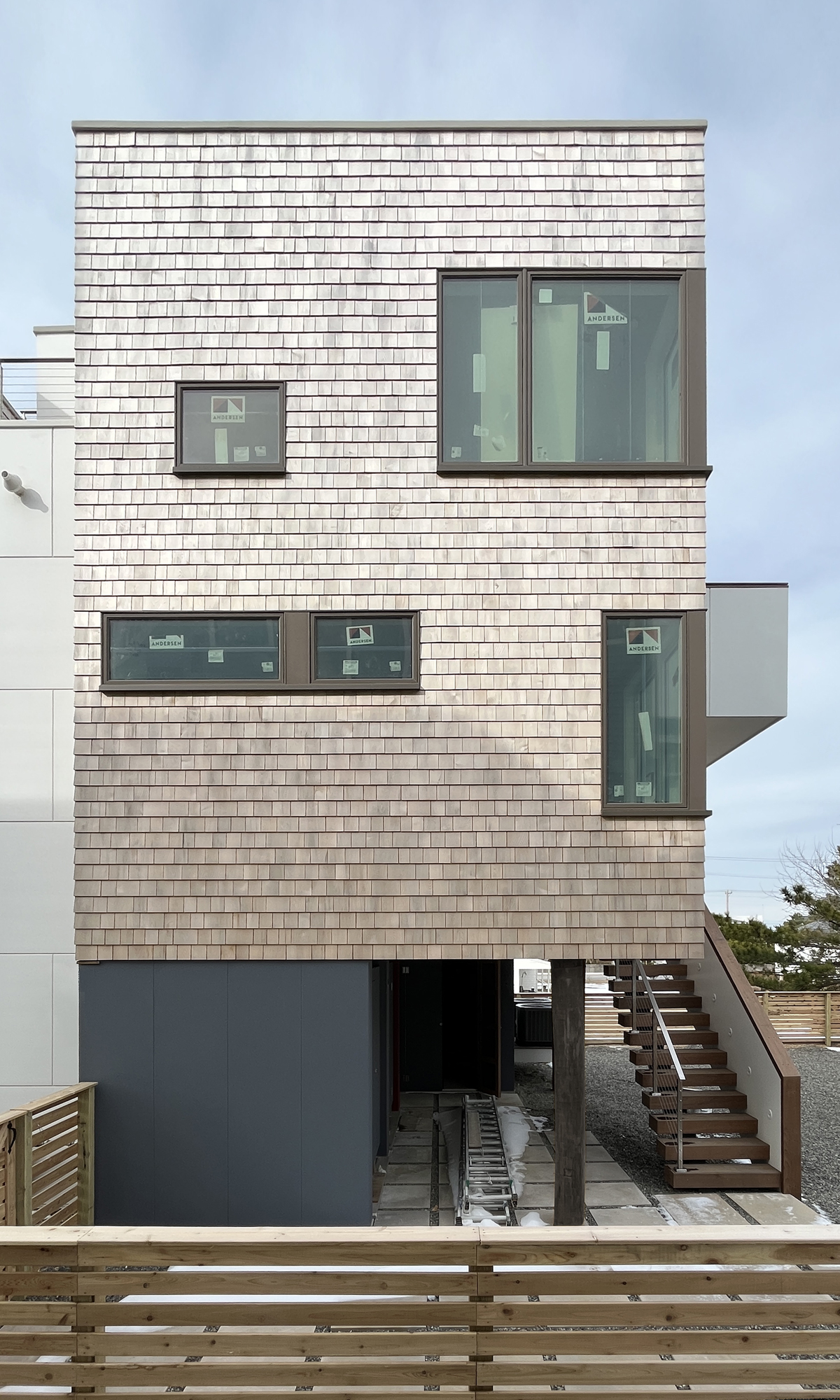
January 20, 2024
A few concept images of one of our latest residential projects on the boards we’re calling Two Hill. Located in Atlantic Highlands, New Jersey, Two Hill is a proposed 2 ½ story private residence sited on a steep sloping, picturesque lot with 270 degree unobstructed views of the Sandy Hook Bay and distant NYC skyline. The design for the home carefully navigates a variety of stringent local ordinances related to the steep sloping topography across the site. As such the house is designed within the footprint of the previous home, a single-story 1950’s Sears kit house, while strategically repurposing the existing CMU block foundations and portions of the existing exterior brick facade.
Stay tuned for more on this project! ⠀⠀⠀⠀⠀⠀⠀⠀⠀⠀⠀⠀⠀⠀⠀⠀
On the Boards || Two Hill
A few concept images of one of our latest residential projects on the boards we’re calling Two Hill. Located in Atlantic Highlands, New Jersey, Two Hill is a proposed 2 ½ story private residence sited on a steep sloping, picturesque lot with 270 degree unobstructed views of the Sandy Hook Bay and distant NYC skyline. The design for the home carefully navigates a variety of stringent local ordinances related to the steep sloping topography across the site. As such the house is designed within the footprint of the previous home, a single-story 1950’s Sears kit house, while strategically repurposing the existing CMU block foundations and portions of the existing exterior brick facade.
Stay tuned for more on this project! ⠀⠀⠀⠀⠀⠀⠀⠀⠀⠀⠀⠀⠀⠀⠀⠀


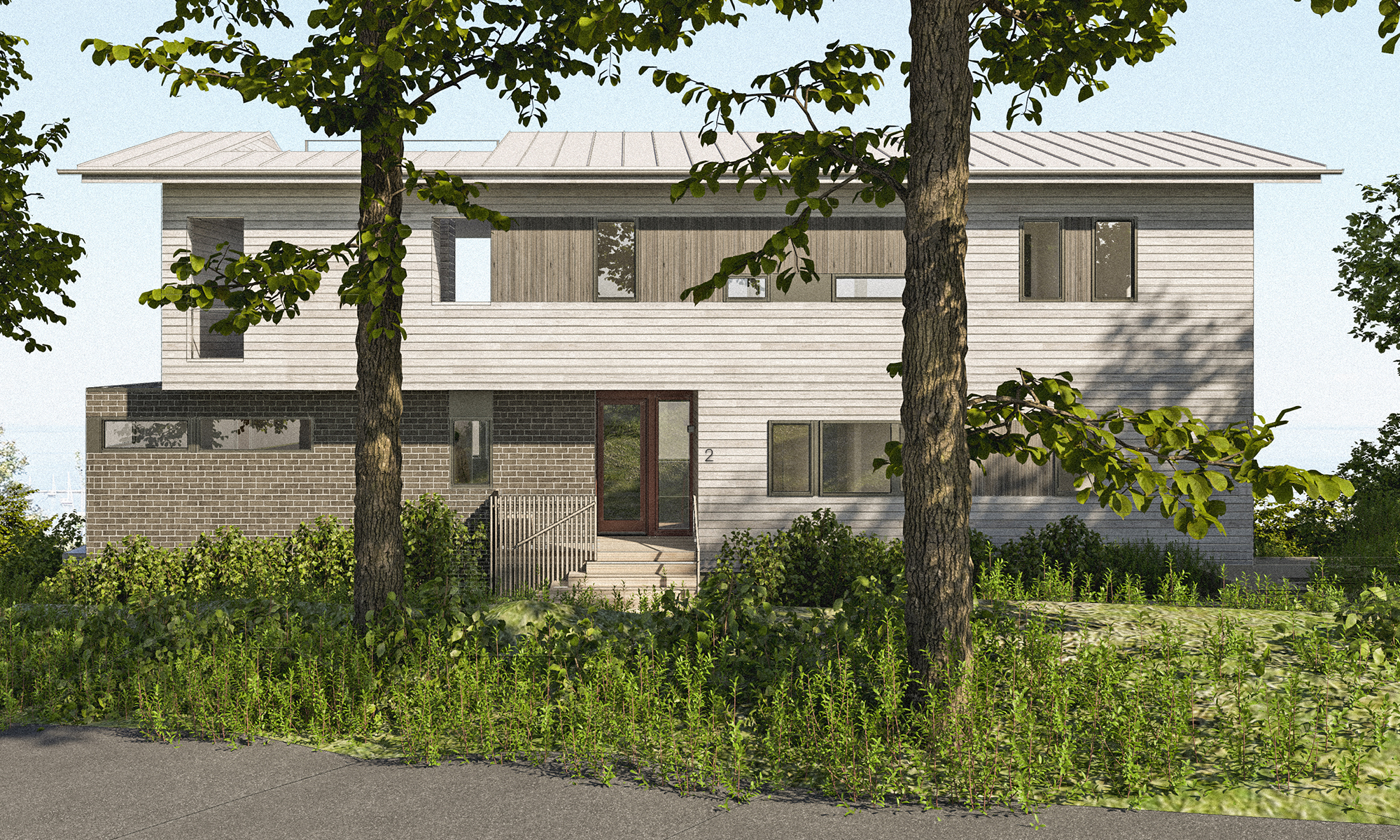

January 15, 2024
Press || AIA Honor Award
We’re thankful to have received an Honor Award for our Brigantine Marina and Paddle Club project at this weekend’s @aianewjersey Awards Gala. We worked together with some great (and talented) people to bring this project to fruition. Thank you to our client and all those involved, to AIA-NJ for hosting the event, and to the judges for the kind words and recognition of our work.
Great to spend a night connecting with colleagues, old and new, from around our state!⠀⠀⠀⠀⠀⠀⠀⠀
Jury comments:
“A simple idea -- well conceived and executed. Creates a memorable space and structure. The beach fence that extrudes to form a building is compelling. An oasis in the middle of a parking lot -- great site response. Making something special that isn’t special. Simplicity and consistency of design is impressive.”
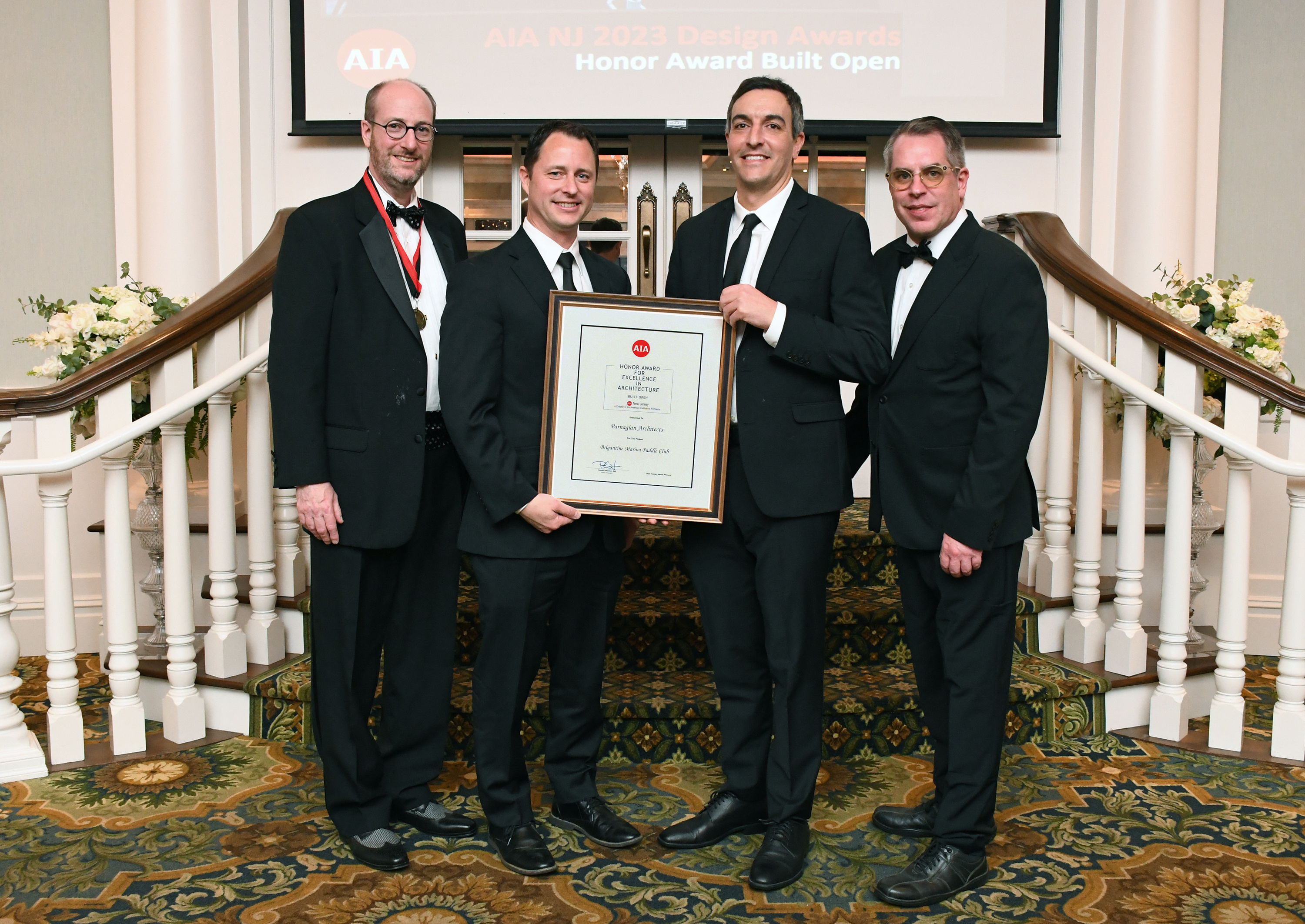
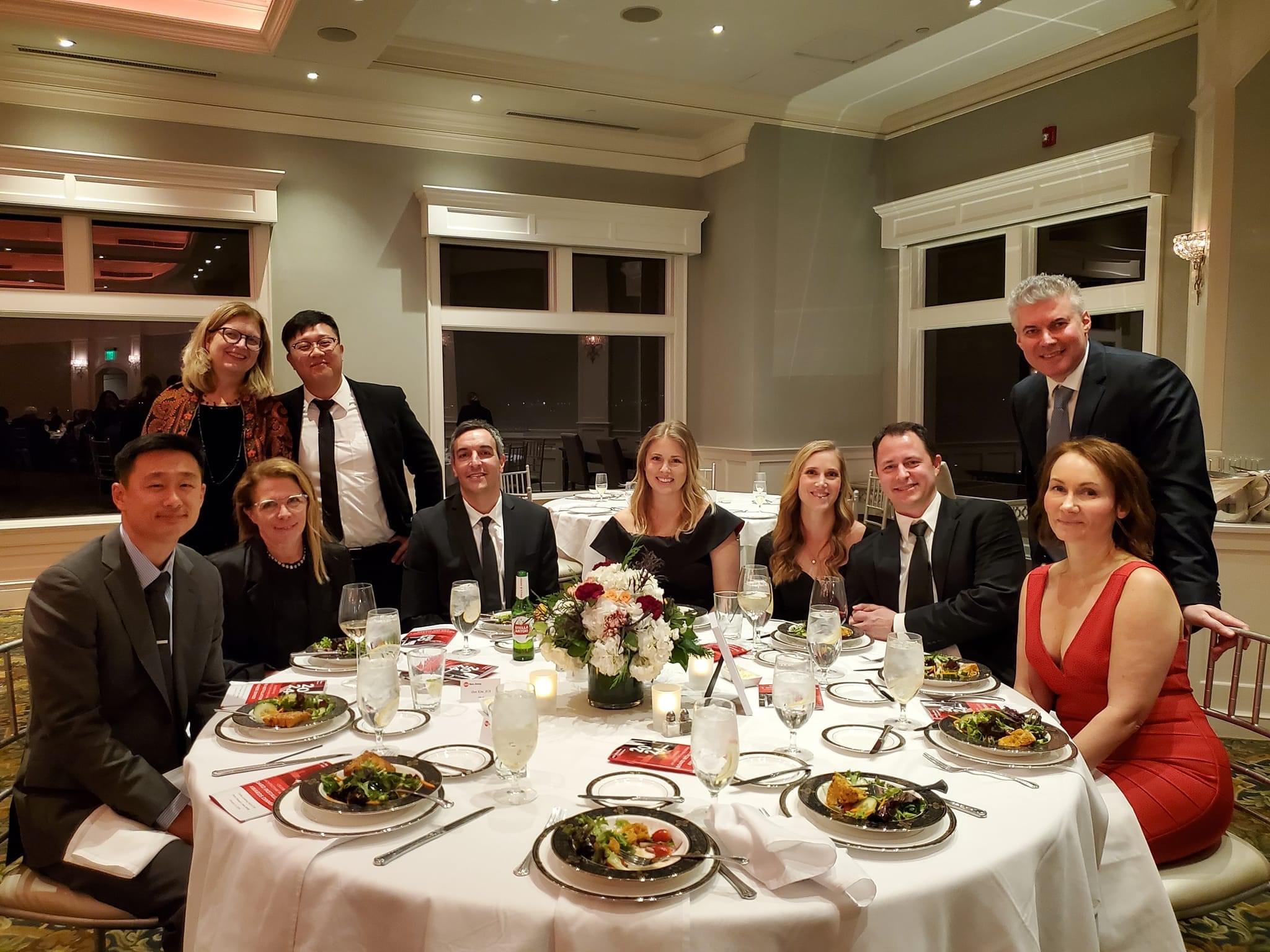

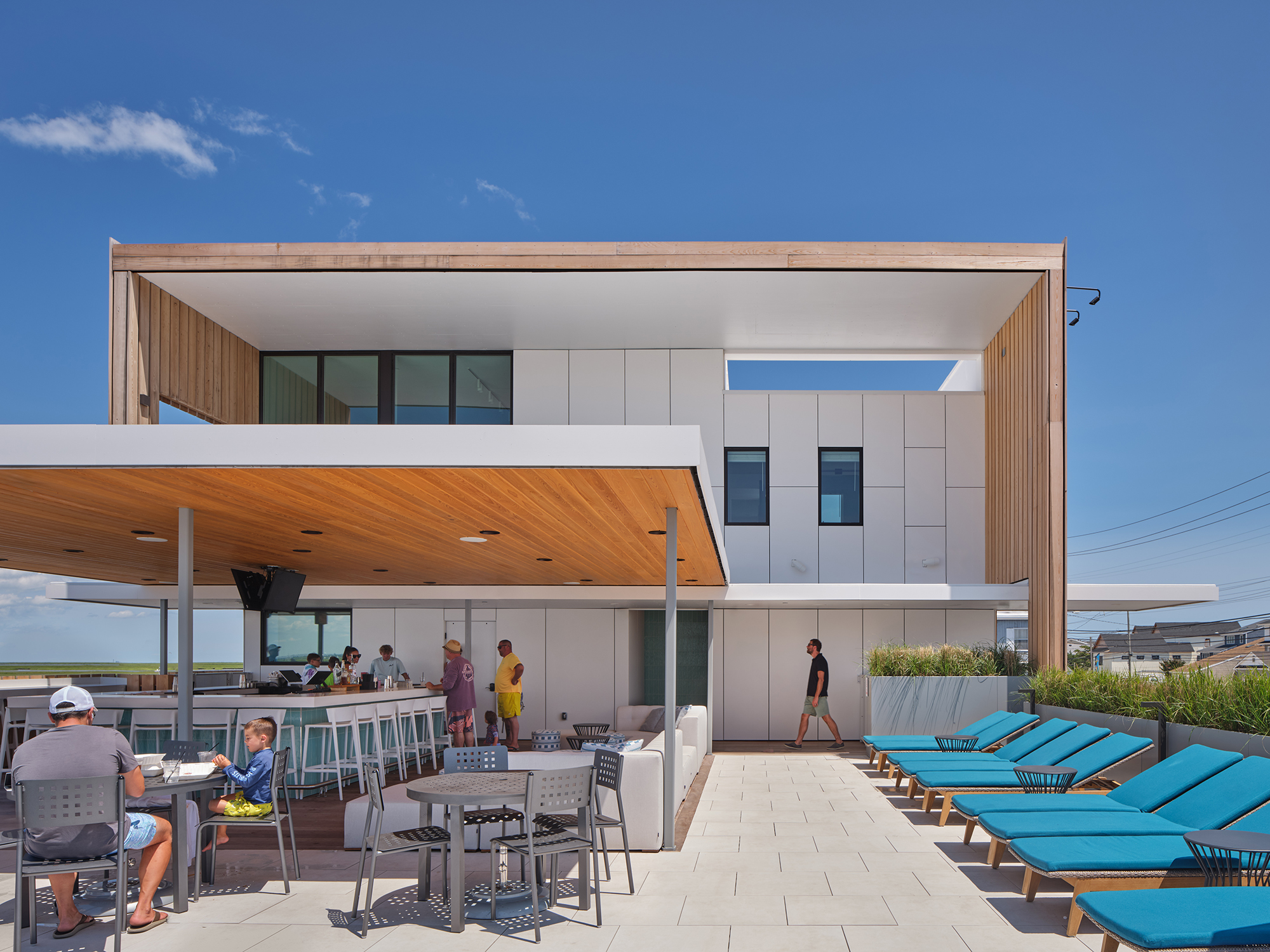
December 14, 2023
Construction Progress ||
Gap House
Checking in at The Gap House. We can see the light!
Stay tuned for more updates!







November 3, 2023
Press || AIA Honor Award
We’re absolutely thrilled to have our Brigantine Marina Paddle Club recognized with an Honor Award at this year’s @aianewjersey Design Competition!
Thank you to the judging panel for the kind words and recognition of our work. It’s an honor to be recognized amongst such beautiful projects and talented practices from around our state!
Thank you to the judging panel for the kind words and recognition of our work. It’s an honor to be recognized amongst such beautiful projects and talented practices from around our state!


September 6, 2023
Construction Progress ||
Atlantic Highlands Reno
From the sketchbook to framing progress at one of our mid-century renovation projects currently on the boards. The house sits amongst the tree tops, sited on a steep sloping, wooded lot in Atlantic Highlands, New Jersey.
Stay tuned for more updates!



August 4, 2023
Construction Progress ||
Gap House
Continued progress at The Gap House with exterior cladding underway....
Stay tuned for more updates!
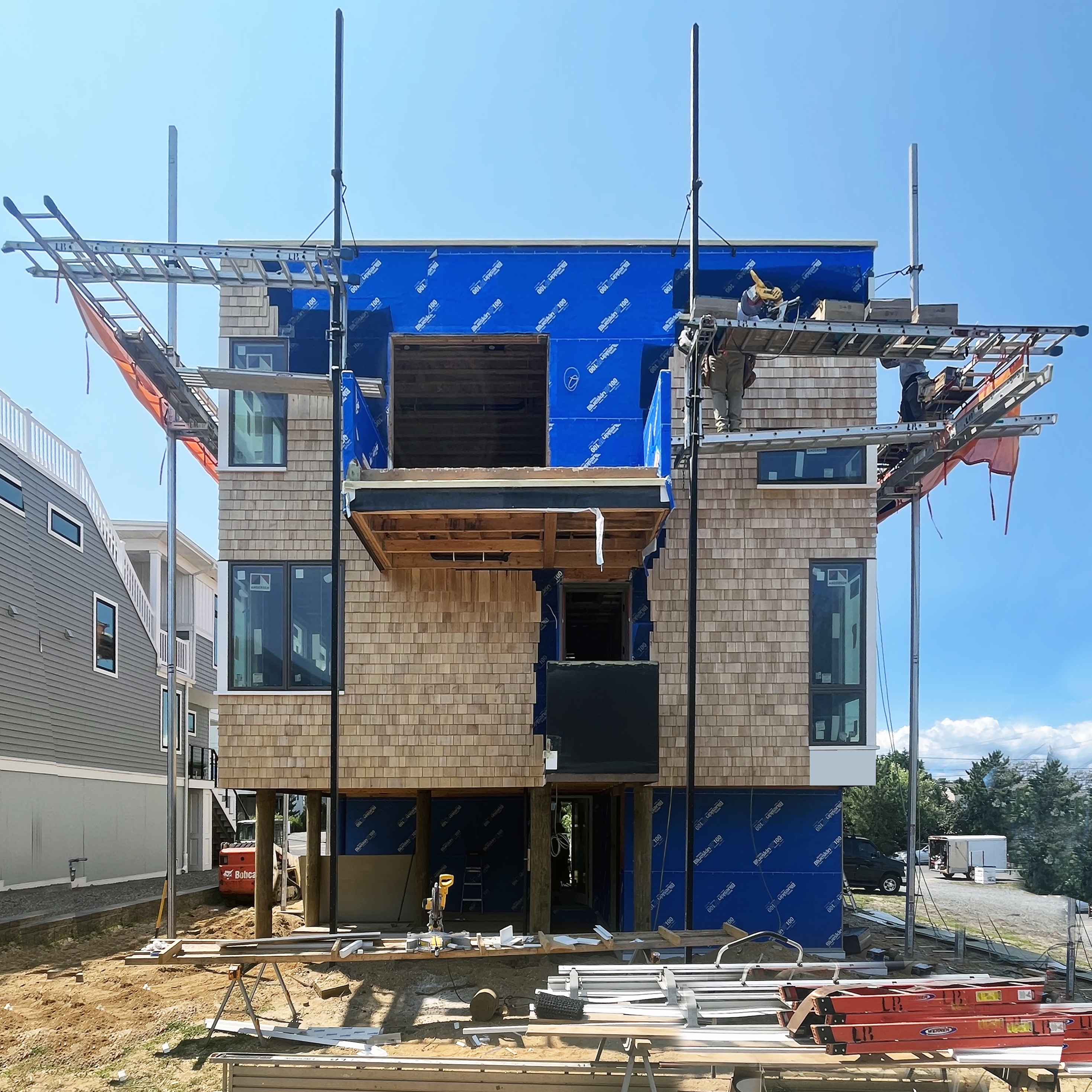

August 2, 2023
Construction Progress ||
Brigantine Marina Paddle Club
More Paddle Club progress! Main Entry stair detail...
Stay tuned for more updates!
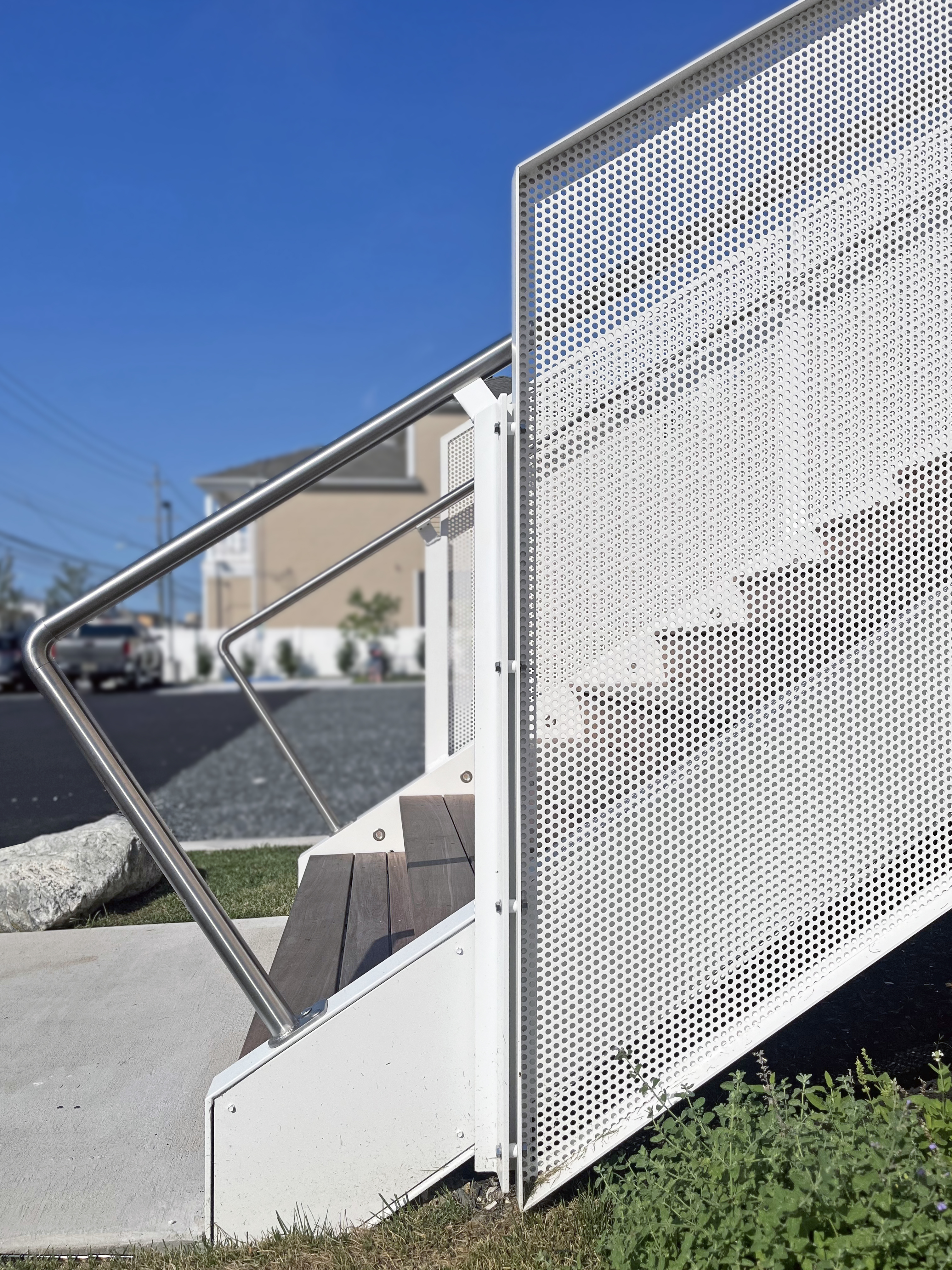
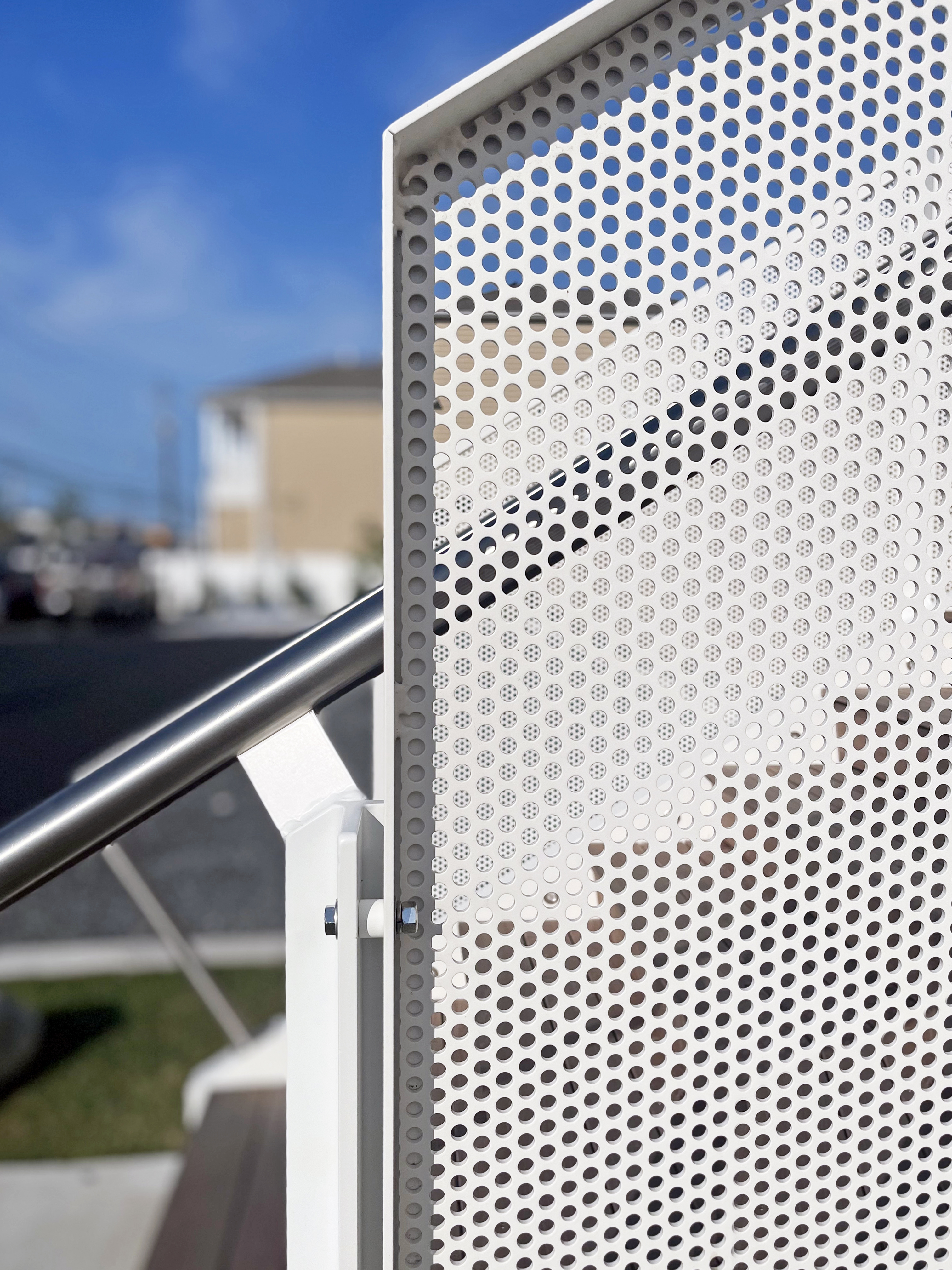
July 17, 2023
On the Boards || Old & New
One of our latest a projects on the boards — a modern addition to a renovated 1910, single-story, 1,000 SF log cabin. The original cabin is sited on a picturesque, rural, relatively steep sloping, 1 ½ acre lot. The clients brief called for a two-story addition that would connect to the cabin and accommodate a new foyer and entry sequence, an open dining and kitchen area large enough to entertain comfortably, a small seating lounge, and a new primary suite for two. A location for a new outdoor hot tub was also a principal element to be considered. The kitchen area of the original cabin would be reconfigured to house a new powder room, laundry room and bar/potting area.
Our initial take on the design of the addition was that a “modern interpretation” of the existing cabin would risk feeling contrived. Rather, the rustic charm and simplicity of the orignal log cabin should stand alone, as it does. The form of the new addition would be a clear and distinct divorce from the architecture of the cabin, but relate with a careful sensitivity to both materiality, and the overall siting and planning strategy of the new build and landscaping. Natural stone is purposed to mirror the exposed stone foundations of the original cabin while Shou Sugi Ban Cypress horizontal shiplap siding relates to the existing log exterior.
Stay tuned for more updates!

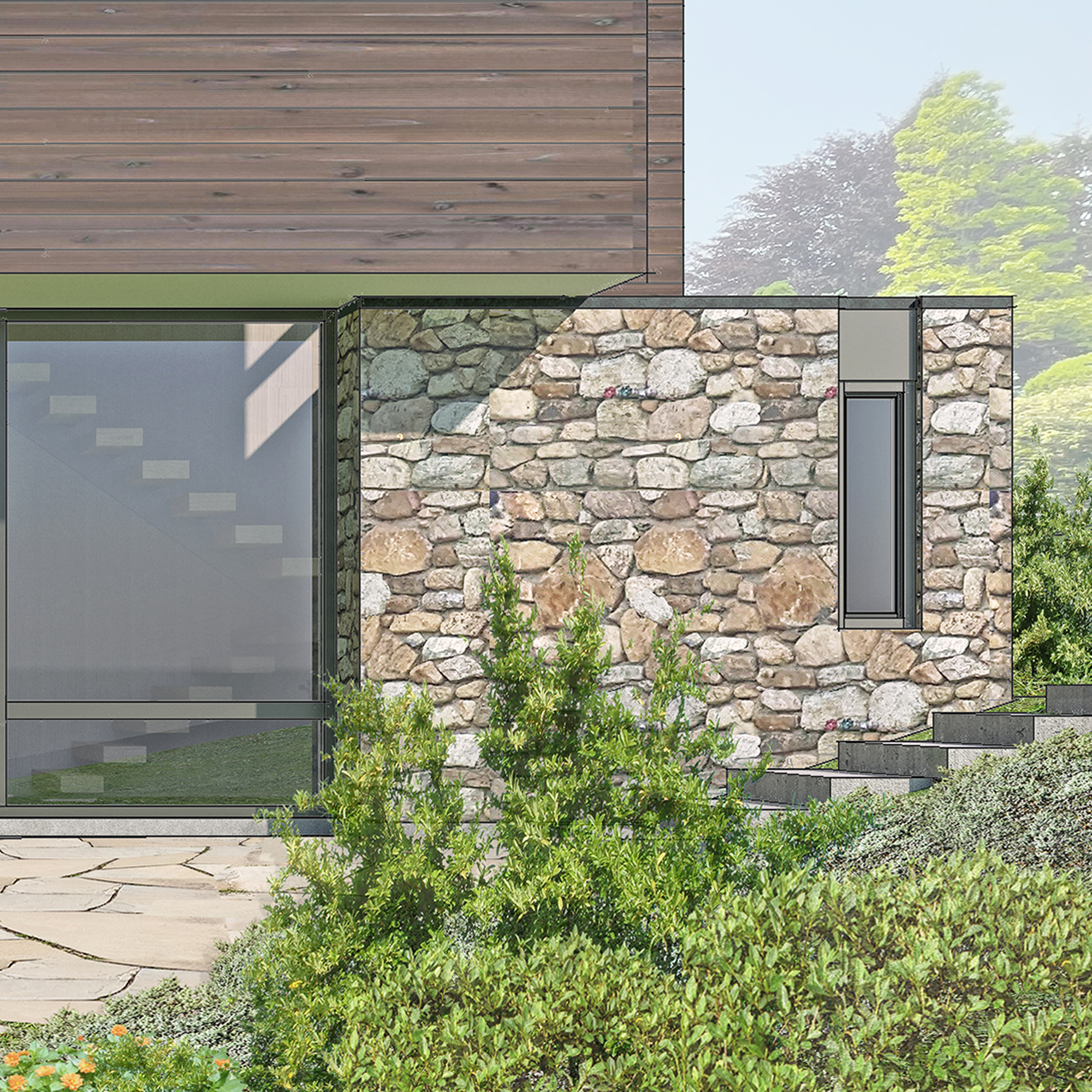


May 19, 2023
Construction Progress ||
Brigantine Marina Paddle Club
We are absolutely thrilled to see the progress on the Brigantine Marina Paddle Club as it comes together just in time for summer! Lots of hard work and very talented people involved in bringing this building to fruition. We can hardly wait to see it open and being enjoyed.
Stay tuned for more updates or click here to visit the club website!
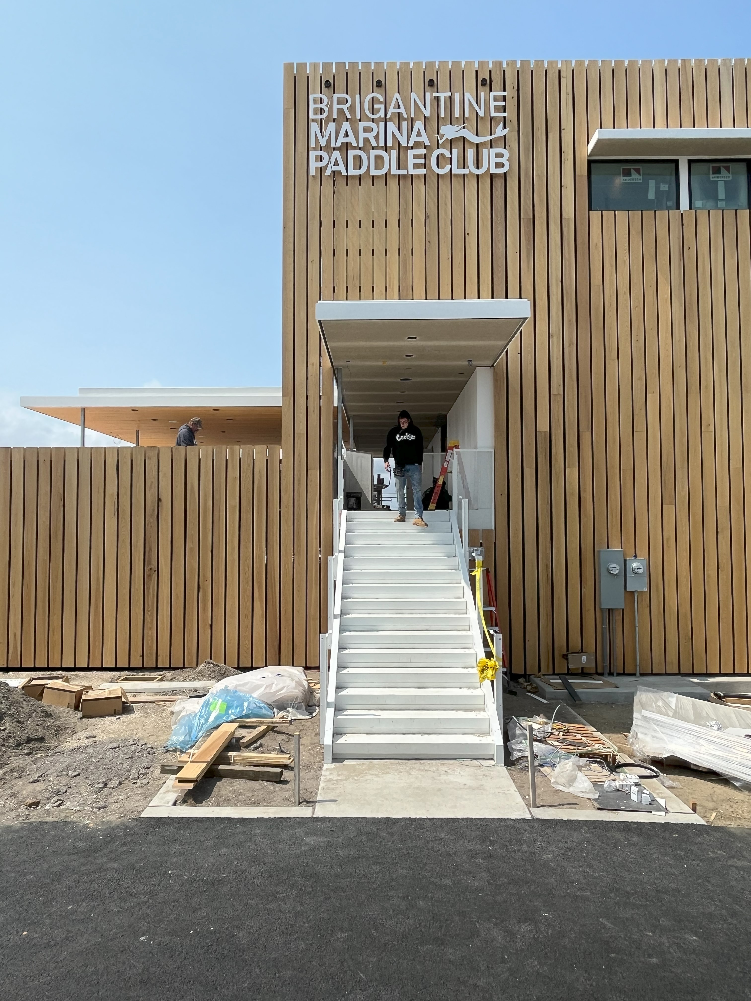
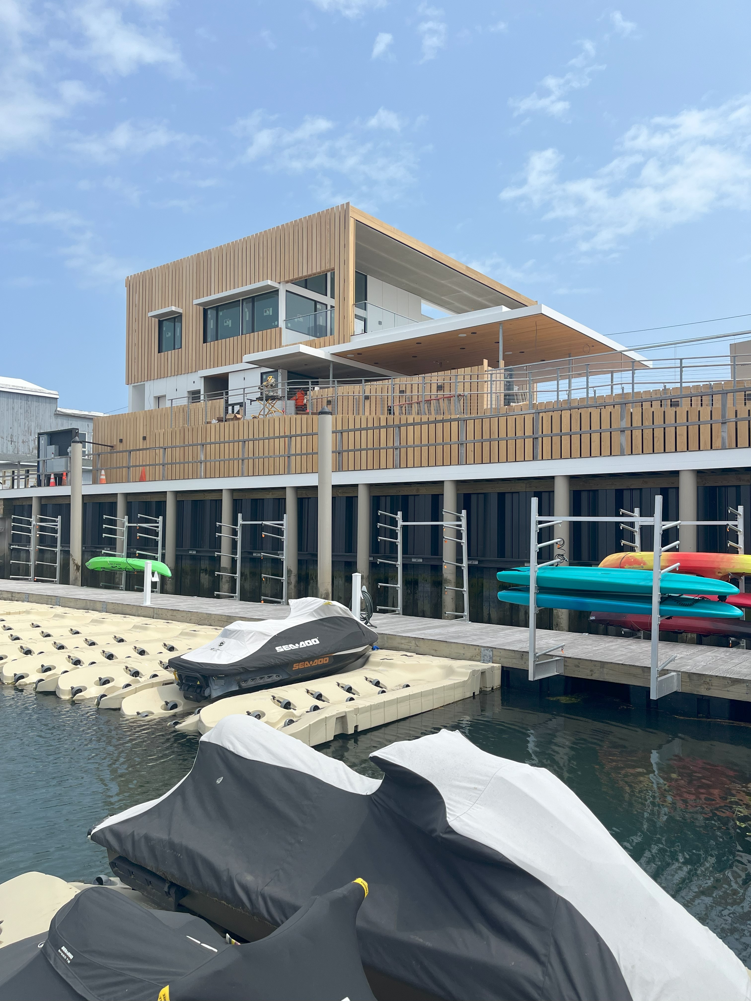

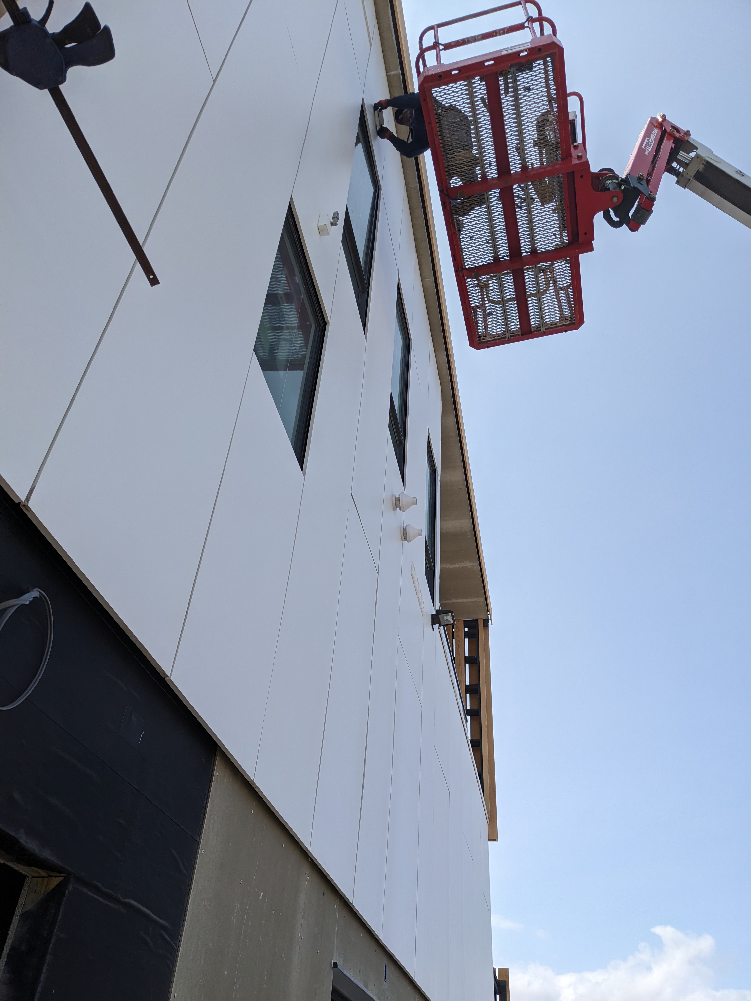
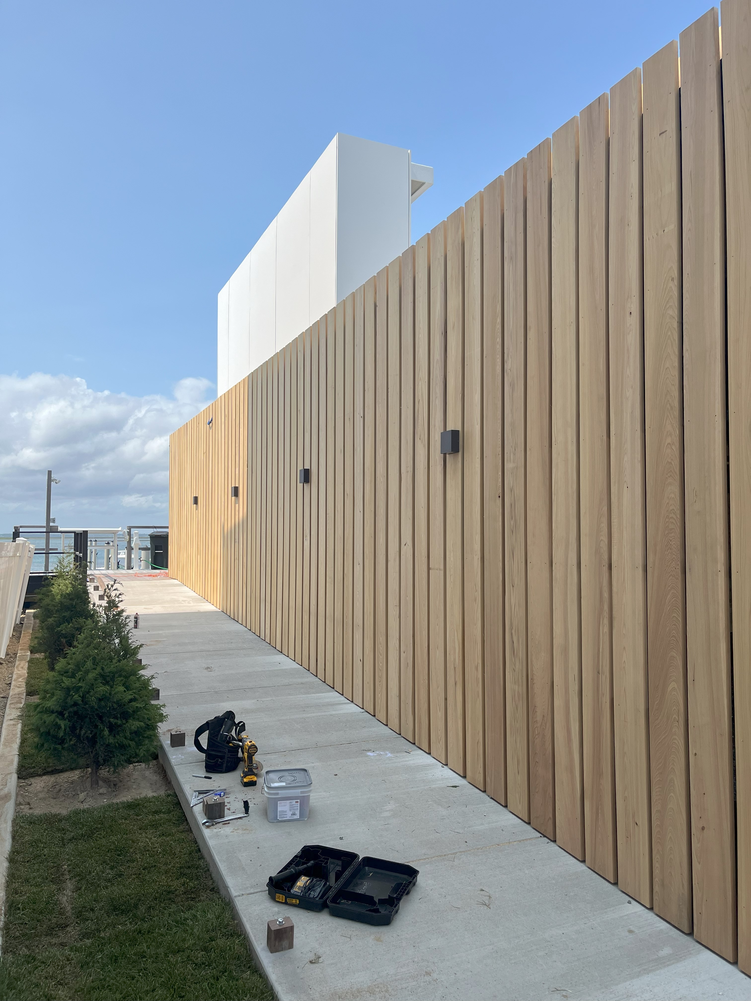
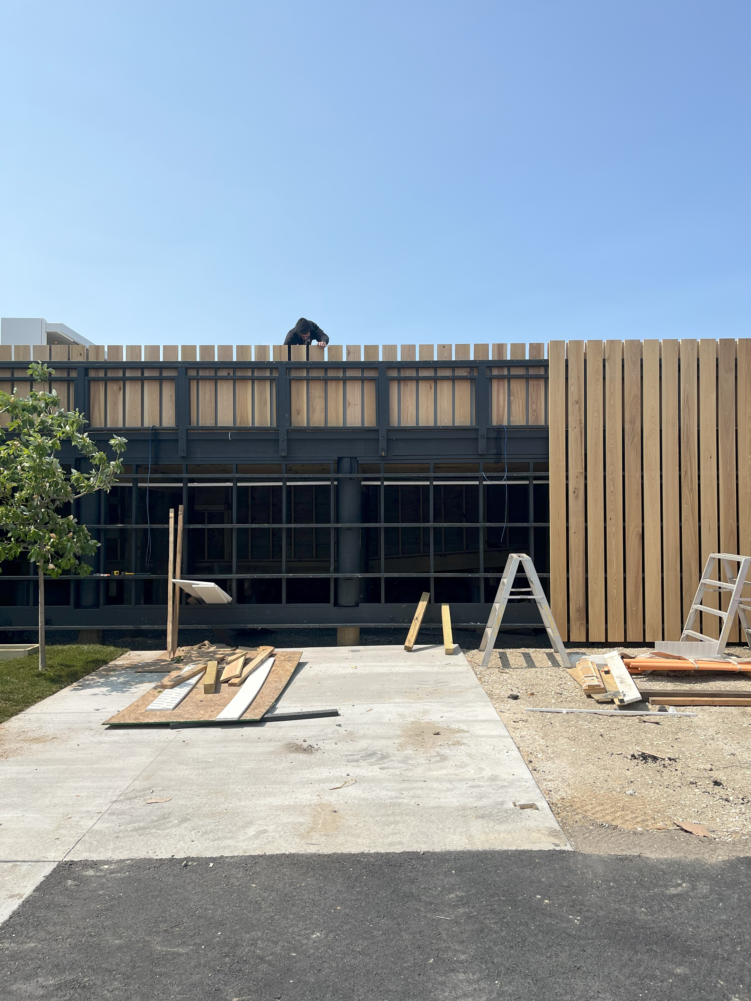
May 19, 2023
Construction Progress ||
Gap House
Continued progress at The Gap House with Blueskin and windows installed in preparation for cladding.
Stay tuned for more updates!
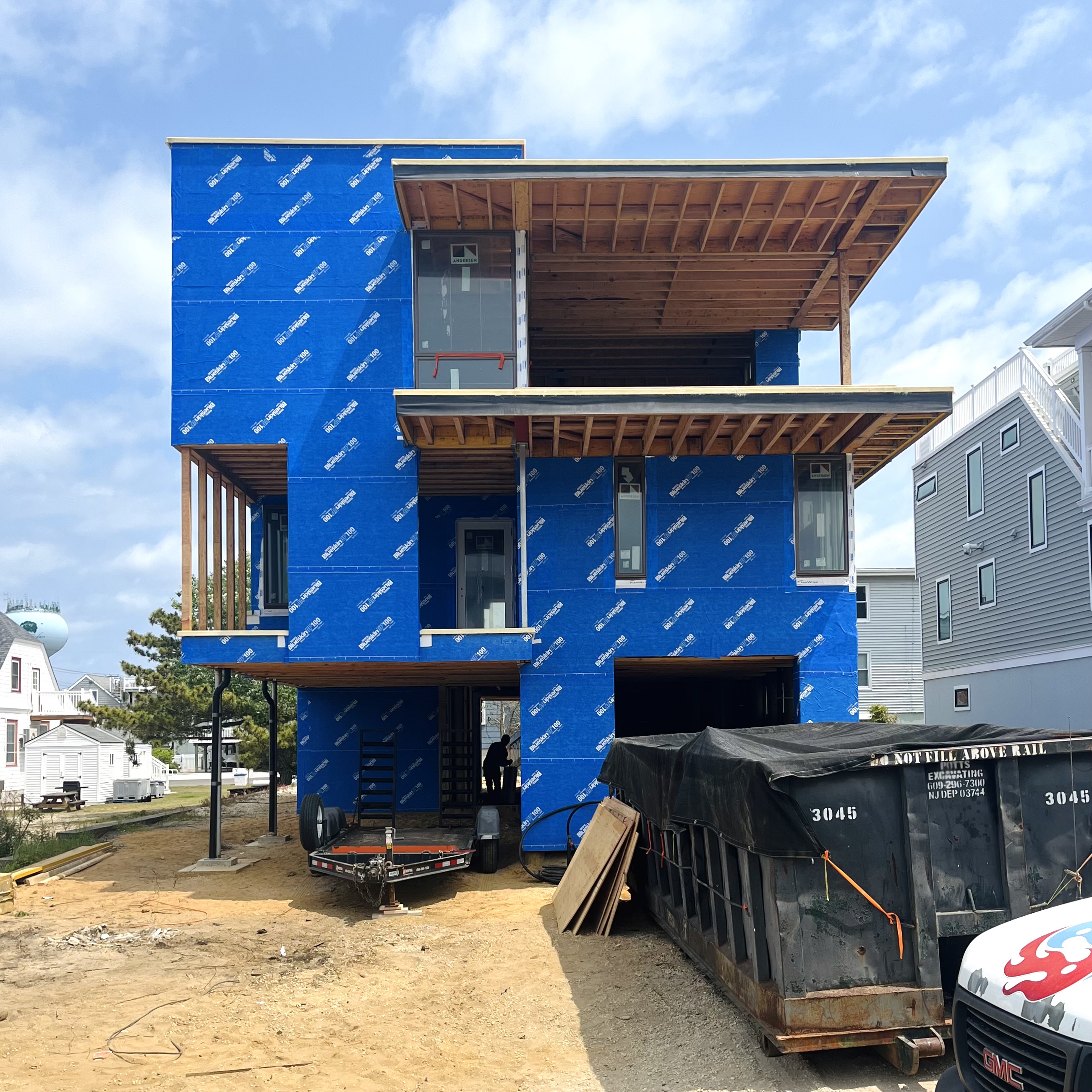

April 11, 2023
On the Boards
|| Atlantic Highlands Ranch Reno
One of our newest (smallest) projects currently on the boards — a simple addition to, and rethinking of, a modest 1970’s suburban ranch.
Stay tuned for more updates!


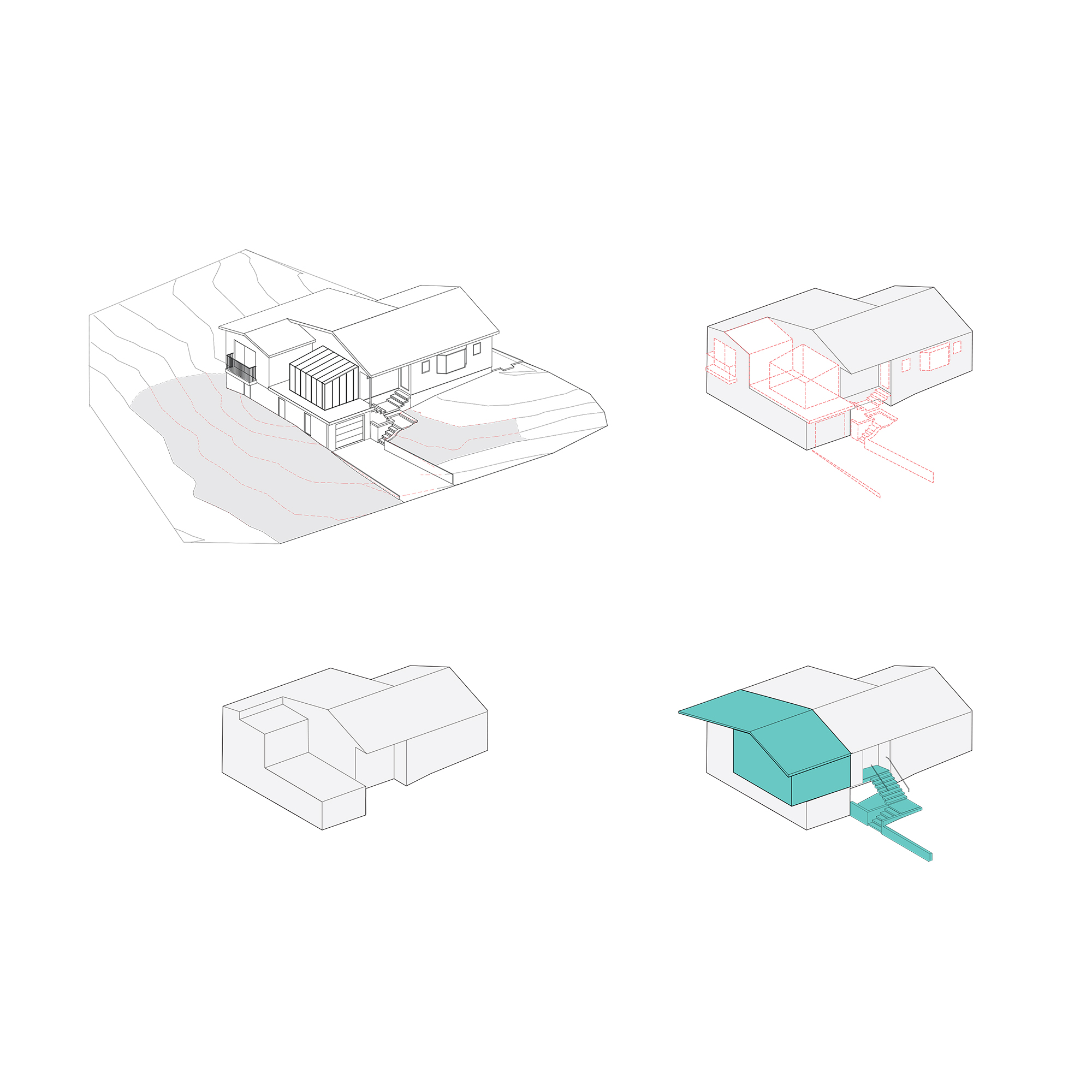

March 6, 2023
Construction Progress ||
Brigantine Marina Paddle Club
More Paddle Club progress! Thanks to Scarborough Properties and Offshore Drones for the arial perspectives.
Stay tuned for more updates!

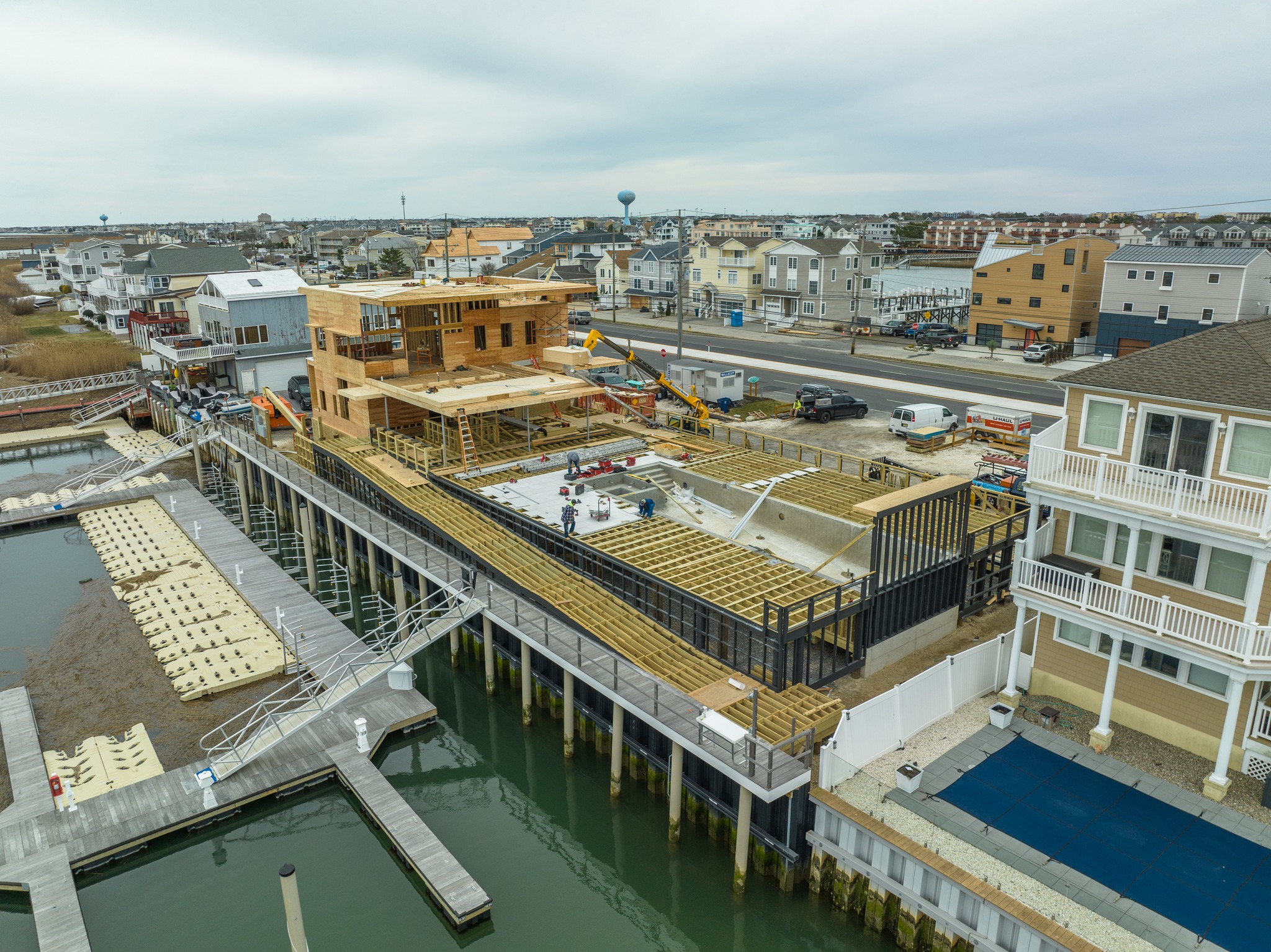
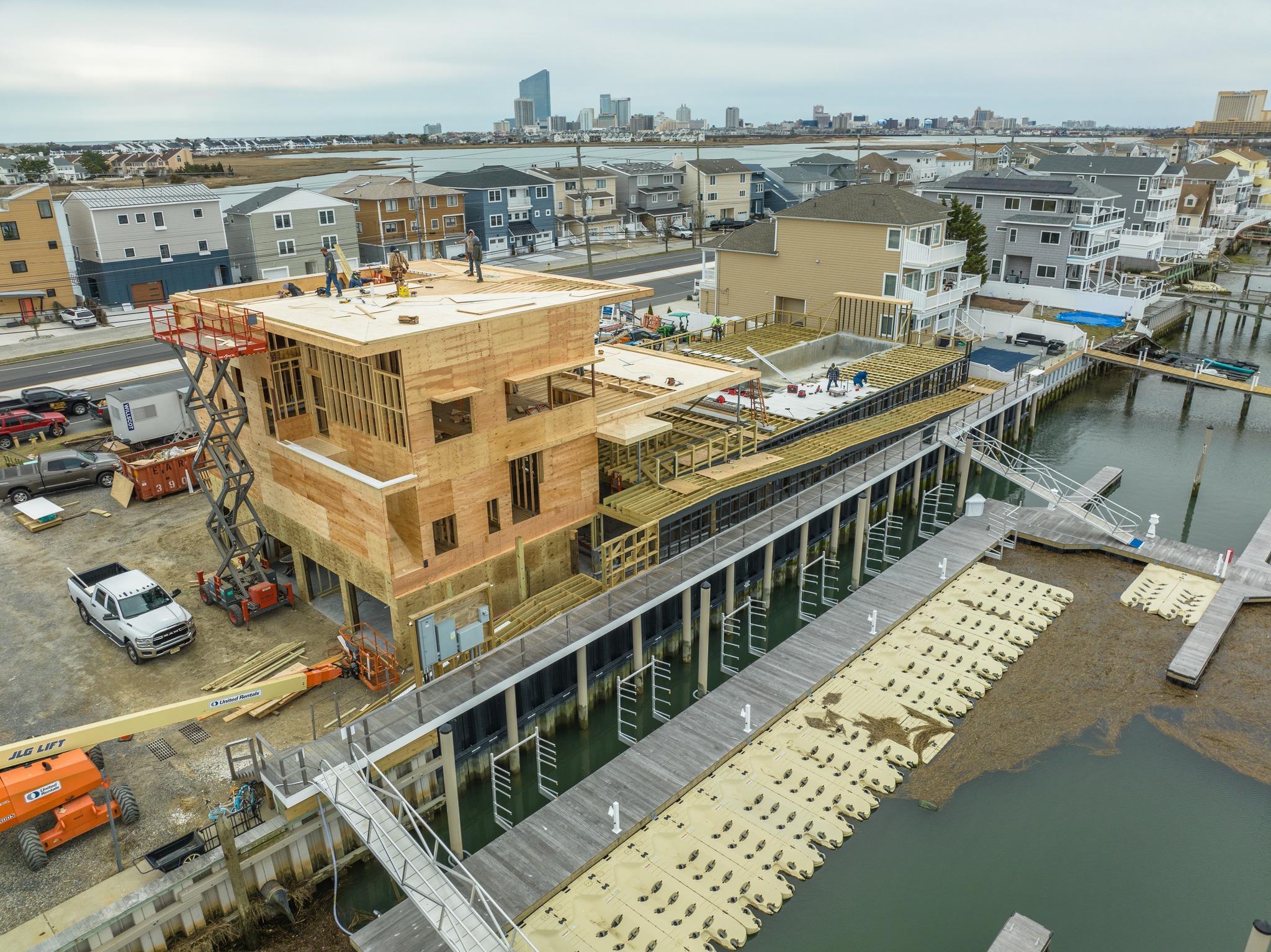
February 22, 2023
Construction Progress ||
Gap House
Partial framing snapshots at The Gap House.
Stay tuned for more updates!



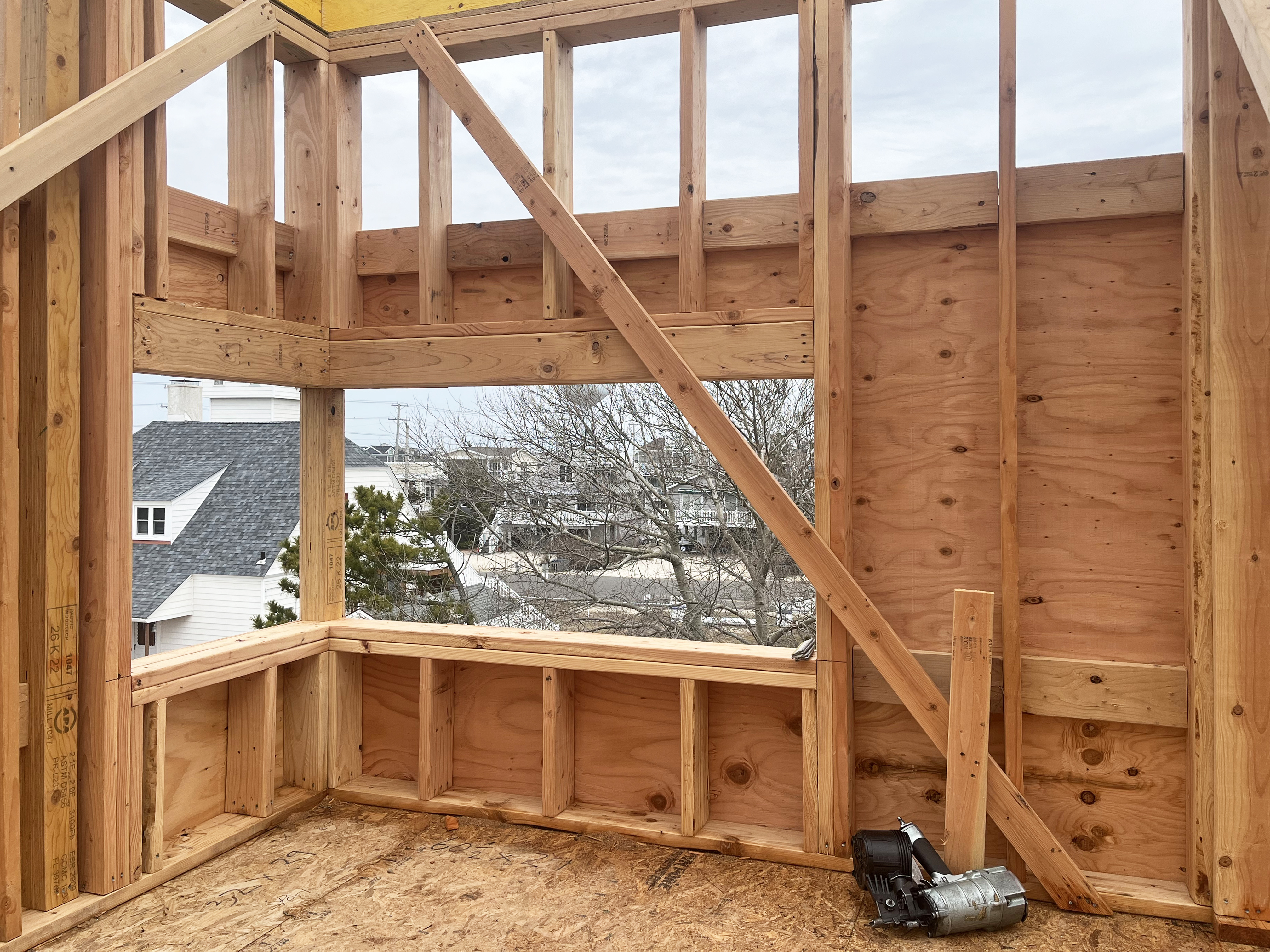

February 11, 2023
Construction Progress ||
Brigantine Marina Paddle Club
Saturdays on site with more progress at our Brigantine Marina Paddle Club project.
Stay tuned for more updates!



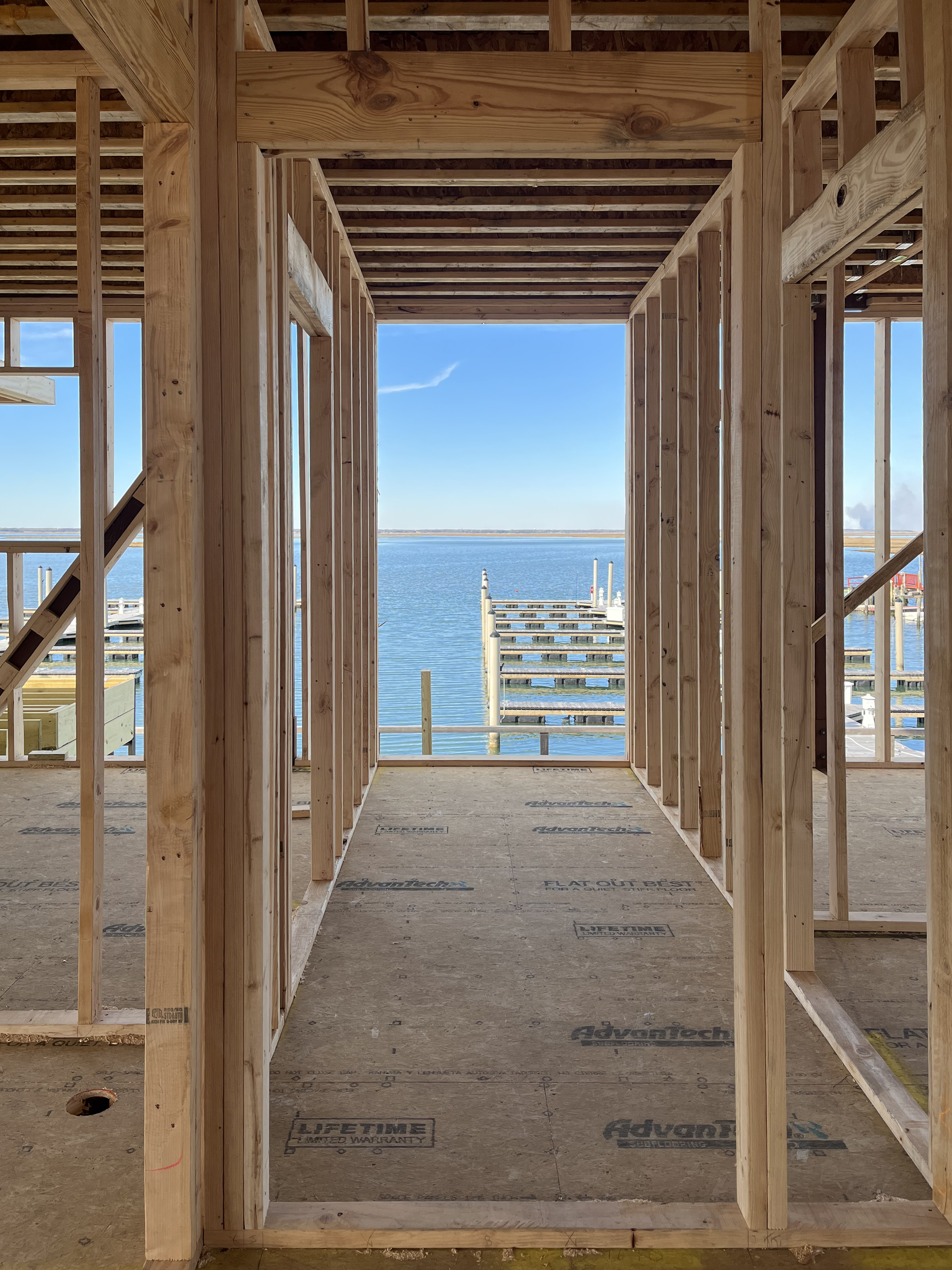
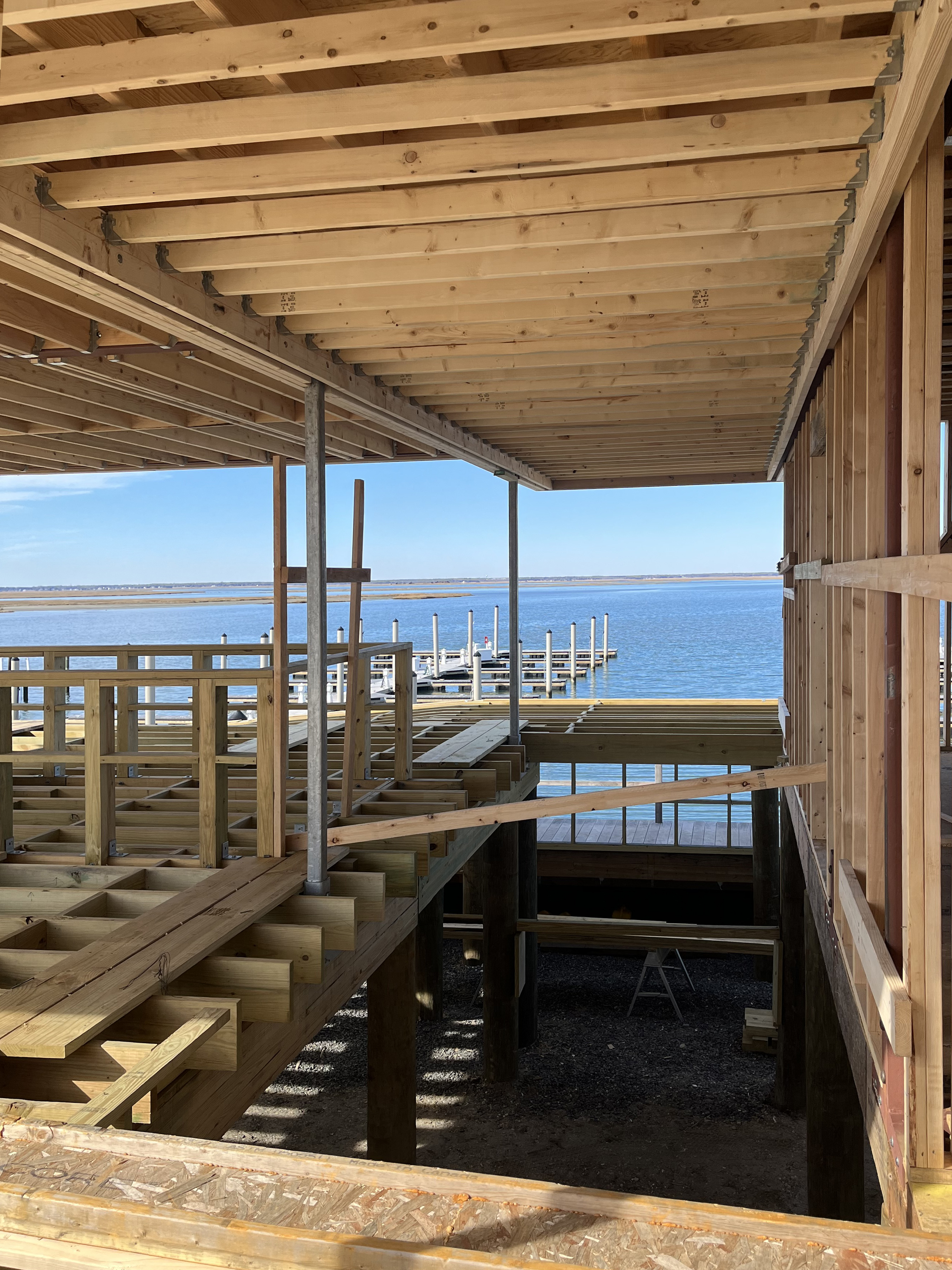
November 23, 2022
Construction Progress ||
Brigantine Marina Paddle Club
We have lift off at the Brigantine Marina Paddle Club! Foundations are complete and framing is now underway.
Stay tuned for more updates!
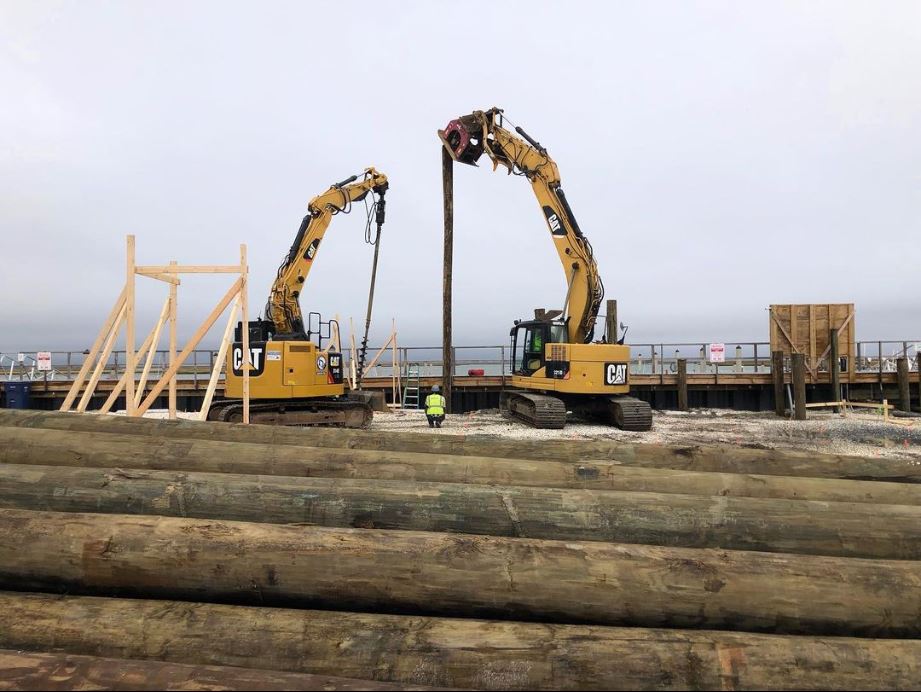
November 10, 2022
Construction Progress ||
Brant Beach Reno
A Wednesay walk-through of our Brant Beach renovation as it nears completion.
Getting there...

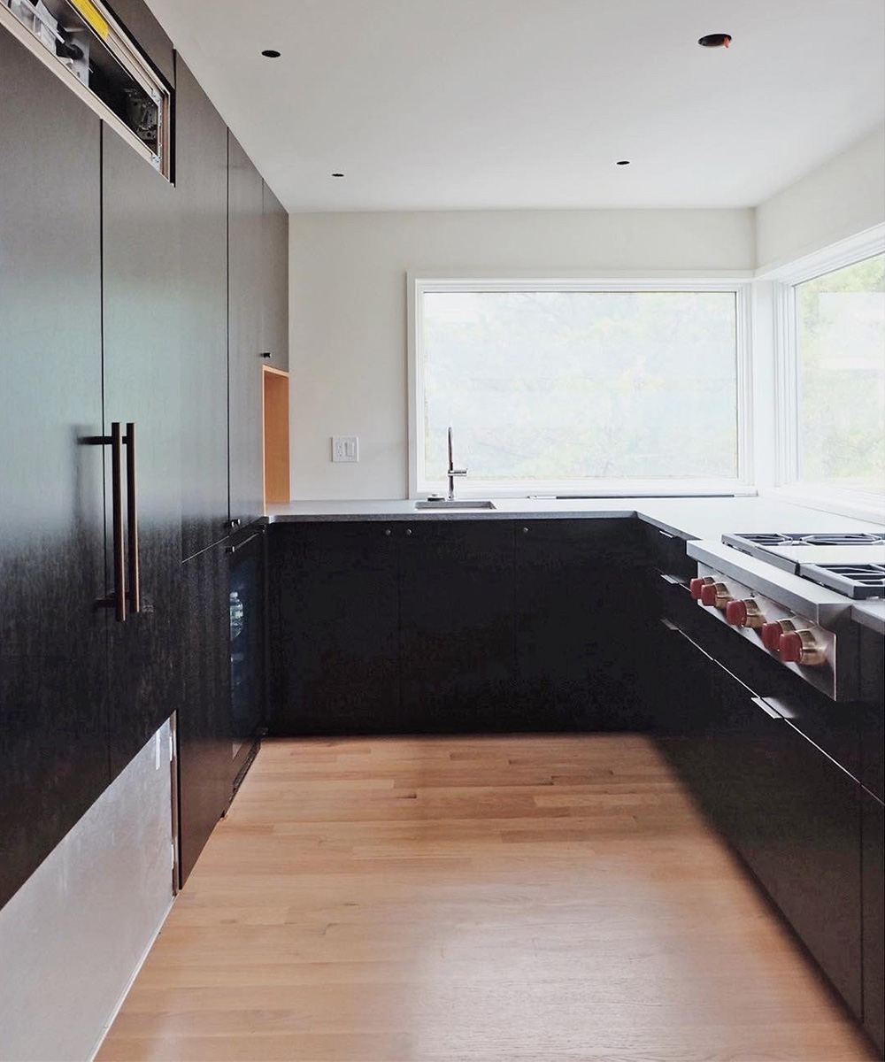
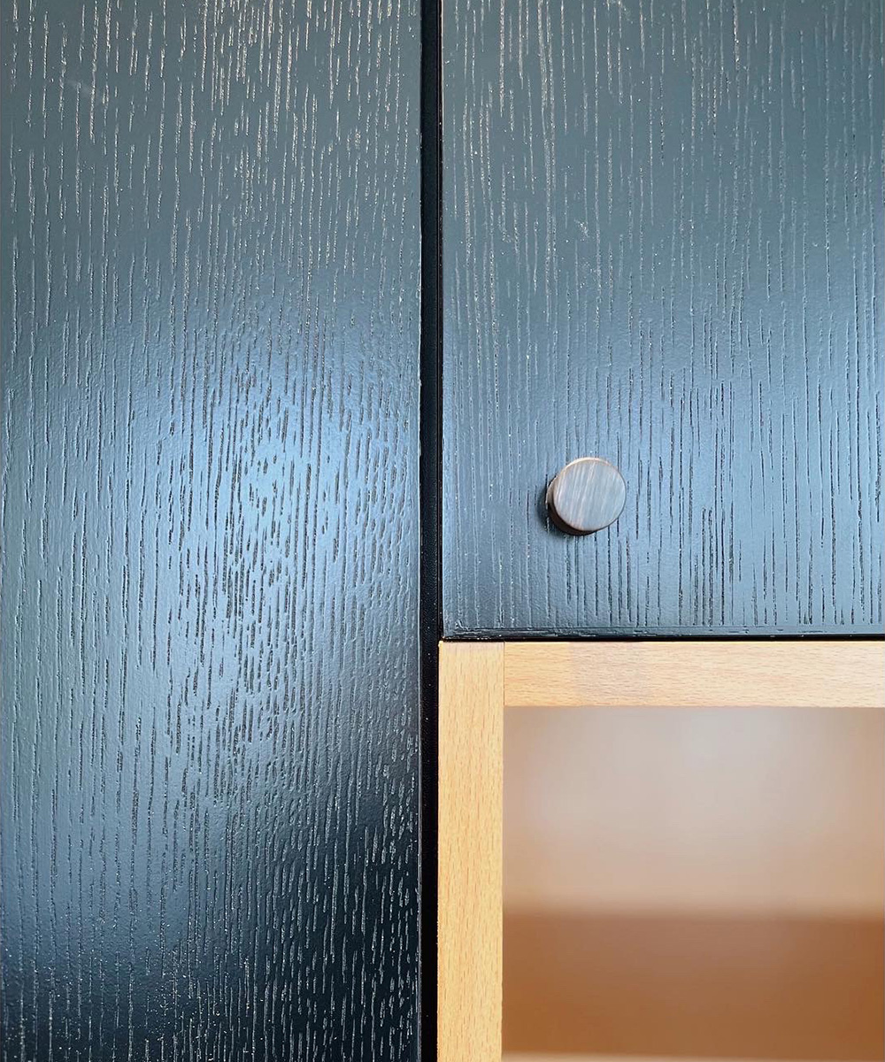

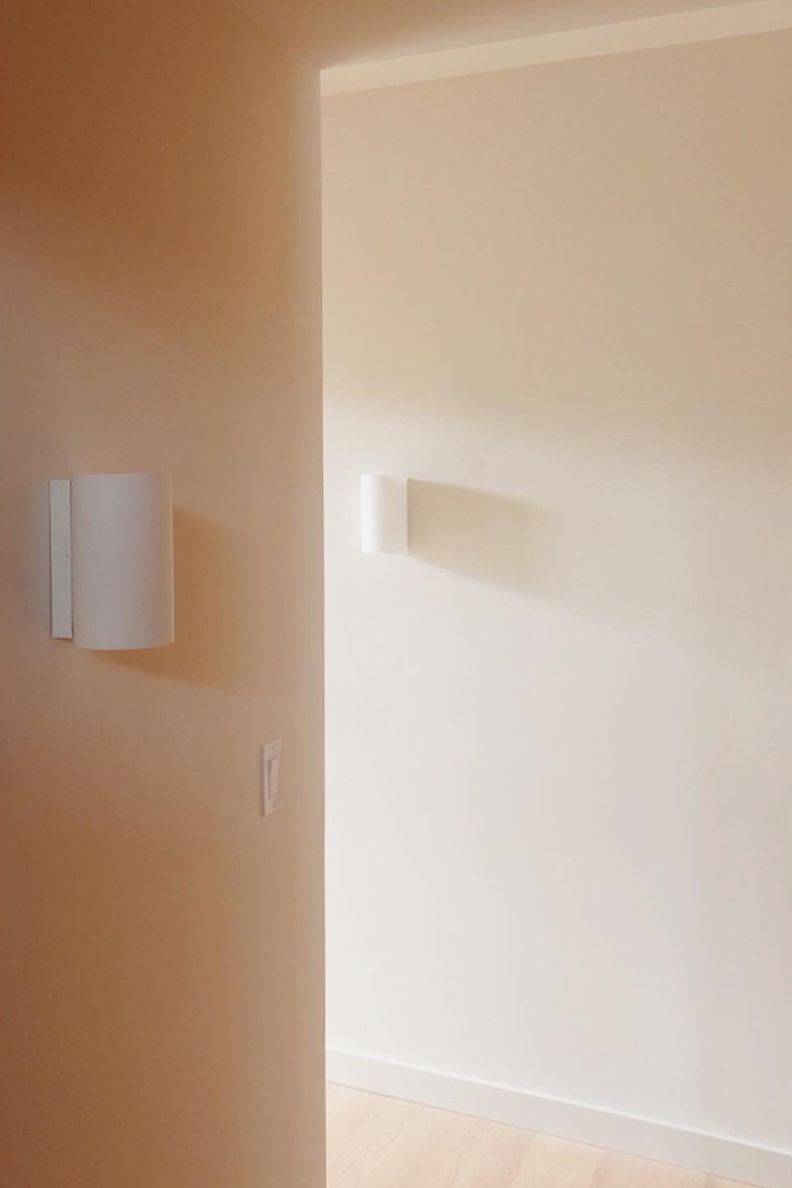
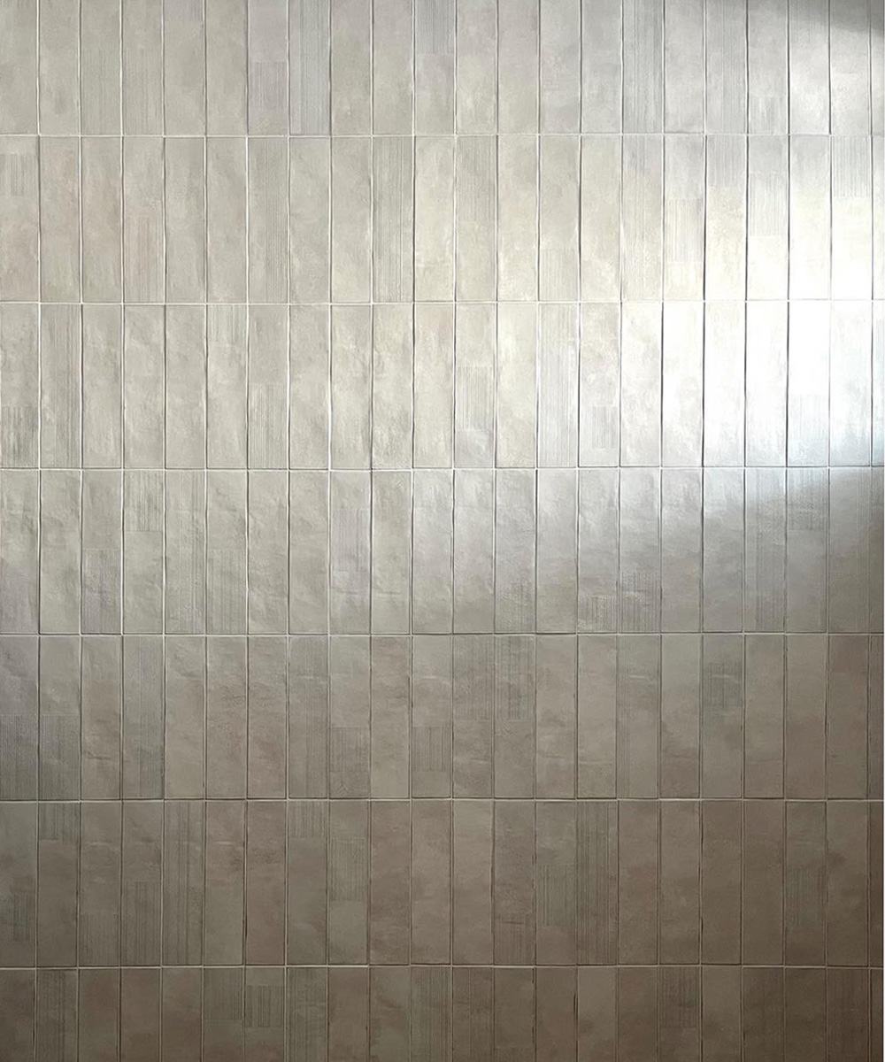
October 18, 2022
On the Boards || CT Lake House
A few concept images of one of our latest projects on the boards — a private home located in Connecticut. The home is sited on a steep slope and oriented to maximize views of the adjacent lake and tree canopies beyond.
Stay tuned for more updates!
Stay tuned for more updates!


May 18, 2022
Current Openings:
Architectural Staff Level II or Architect Level II (3-5+ years experience).
For more information on this position or how to apply, please click here!
We’re Hiring!
Current Openings:
Architectural Staff Level II or Architect Level II (3-5+ years experience).
For more information on this position or how to apply, please click here!

May 2, 2022
On the Boards || Gap House
It’s been a busy year at Parnagian Architects. We’re coming up for some air and excited to share some images of a few of our latest projects in development!
This project we’re calling the “Gap House”, is a private home sited on a particularly narrow stretch of Long Beach Island, NJ. The house takes full advantage of the lot’s unique positioning to strategically maximize views towards both the bay and the ocean.
For more on this project click here! Stay tuned for more updates!
This project we’re calling the “Gap House”, is a private home sited on a particularly narrow stretch of Long Beach Island, NJ. The house takes full advantage of the lot’s unique positioning to strategically maximize views towards both the bay and the ocean.
For more on this project click here! Stay tuned for more updates!
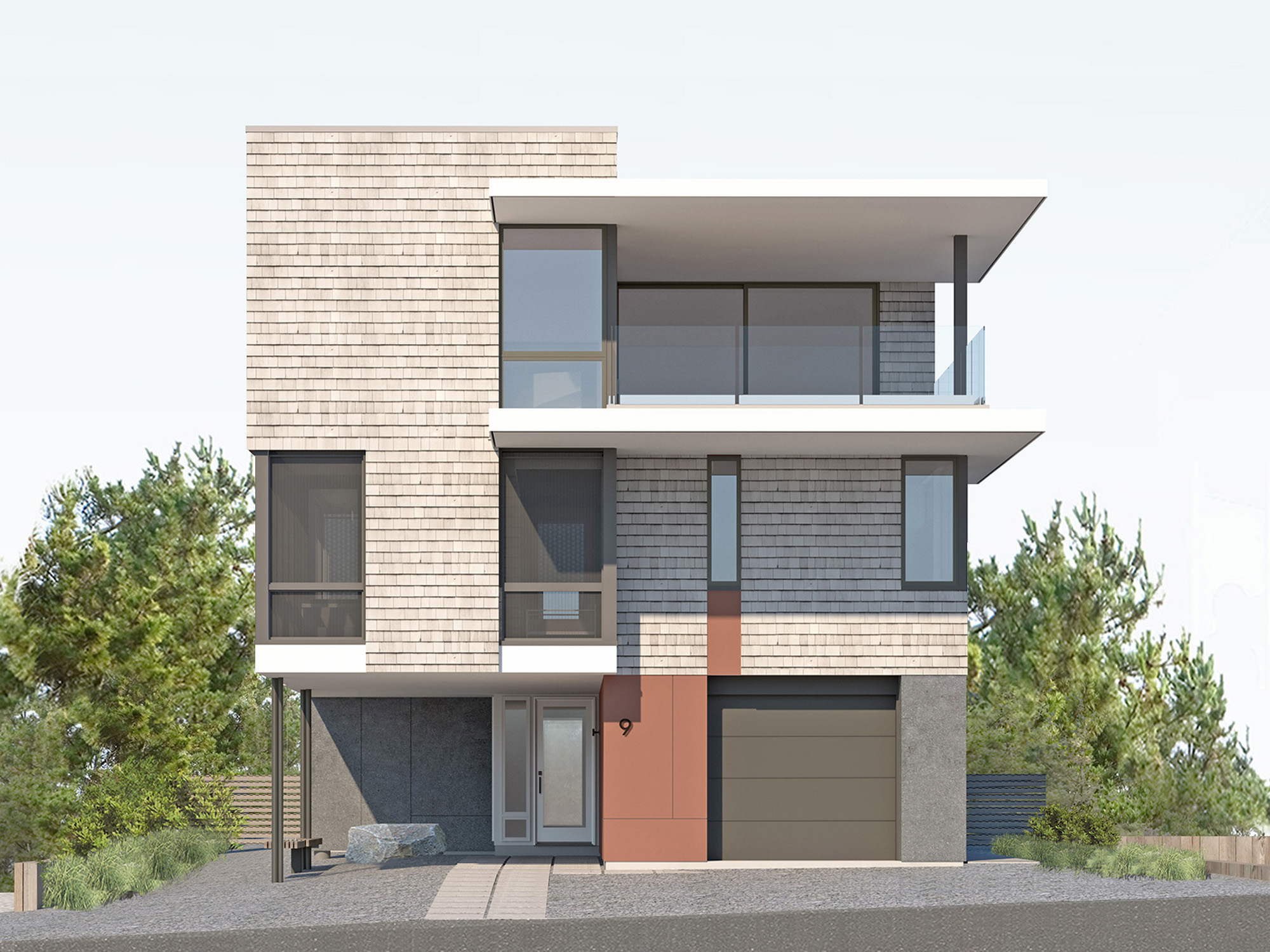

January 27, 2022
Framing progress at our High Bar Pavilion project. Who doesn’t love an intersecting vault?!
Construction Progress || High Bar Pavilion
Framing progress at our High Bar Pavilion project. Who doesn’t love an intersecting vault?!
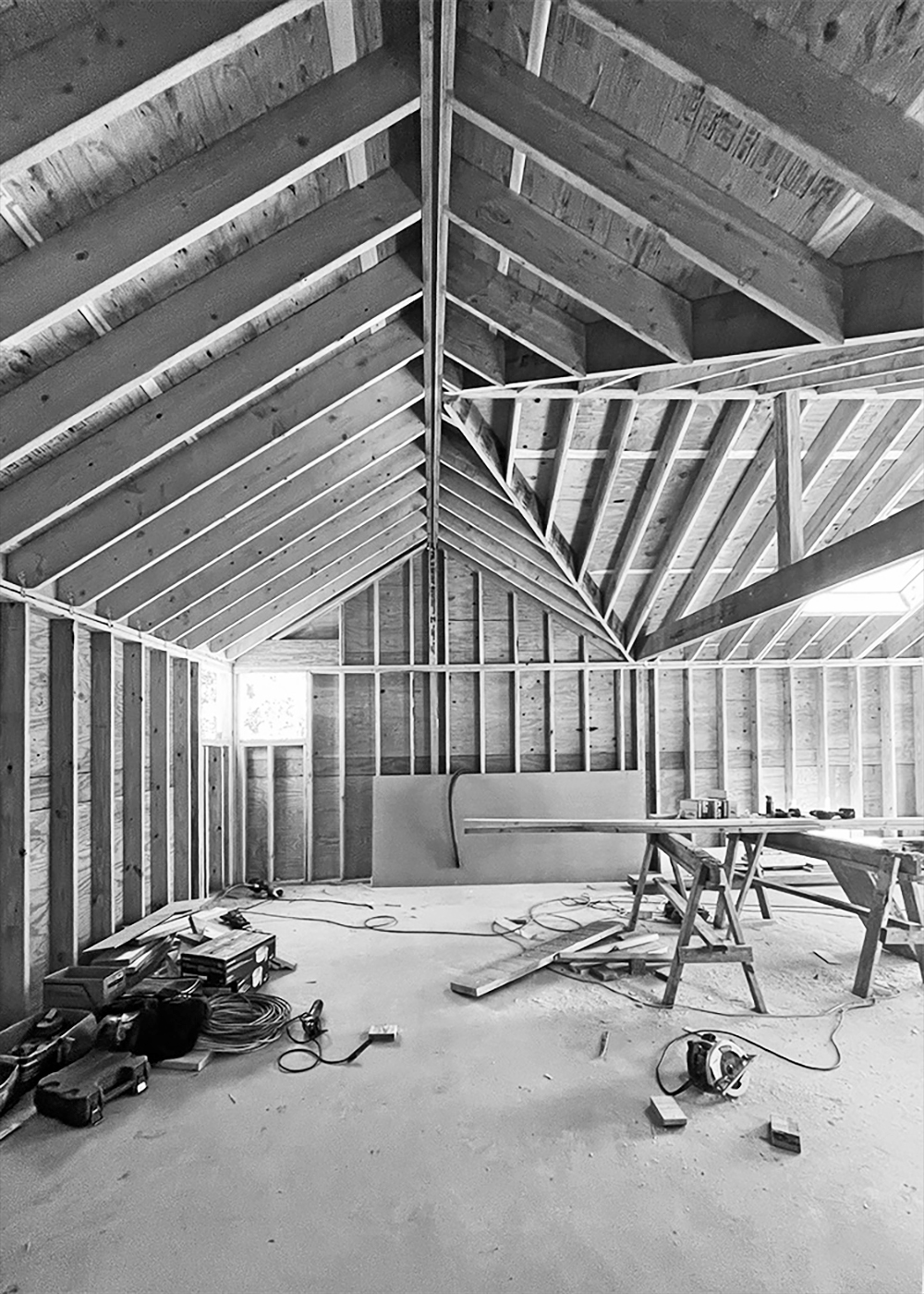
January 18, 2022
On the Boards || Harbour Cove
We’re kicking off the New Year with some exciting new projects on the boards!
Harbour Cove is a proposed mixed-use waterfront development featuring a private club containing pool facilities, a restaurant and bar, an office, boutique residential apartment units and a 3-unit affordable housing building.
The concept draws from it’s environment with a sensitivity towards the coastal maritime building typologies characteristic of the area’s surrounding historic districts.
For more on this project click here! Stay tuned for more updates!
Harbour Cove is a proposed mixed-use waterfront development featuring a private club containing pool facilities, a restaurant and bar, an office, boutique residential apartment units and a 3-unit affordable housing building.
The concept draws from it’s environment with a sensitivity towards the coastal maritime building typologies characteristic of the area’s surrounding historic districts.
For more on this project click here! Stay tuned for more updates!

December 18, 2021
Press || The World’s Best Architecture
It’s truly an honor to be included amongst so many of our favorite architects and design practices from around the globe in this year’s edition of “Architizer: The World’s Best Architecture”.
Thank you again to the jury for your recognition of our work. We are inspired to keep striving to do better in the year ahead!
To purchase a copy of the book click here!
Thank you again to the jury for your recognition of our work. We are inspired to keep striving to do better in the year ahead!
To purchase a copy of the book click here!
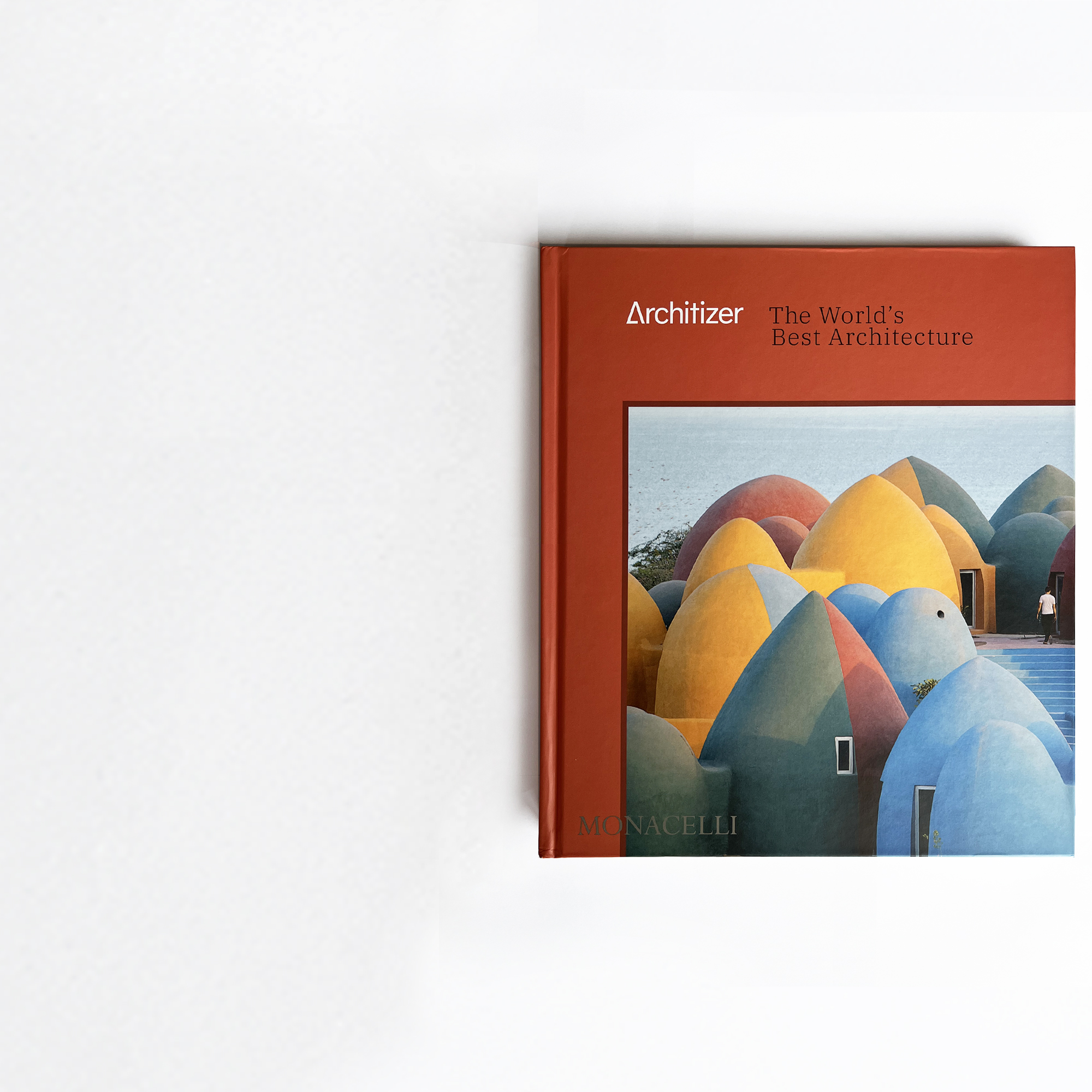



We are honored to be named amongst such a talented list of global firms on this year’s Architizer A+List: “161 Architecture and Design Firms to Watch in 2022”.
For a link to the list click here!
For a link to the list click here!
November 4, 2021
Press || DEZEEN
Lovely to see our Salt Box
Residence featured today on the front page of DEZEEN!
Follow this LINK to check out the article!
Follow this LINK to check out the article!
July 6, 2021
Press || ARCHITIZER 2021 A+AWARDS Jury Winner!
Our
Salt Box
Residence
received top honors yesterday, with the coveted Jury Award in the 2021 Architizer A+Awards. The project competed with four other international finalists which were selected from hundreds of entries from around the globe. We are incredibly honored and grateful for this recognition.
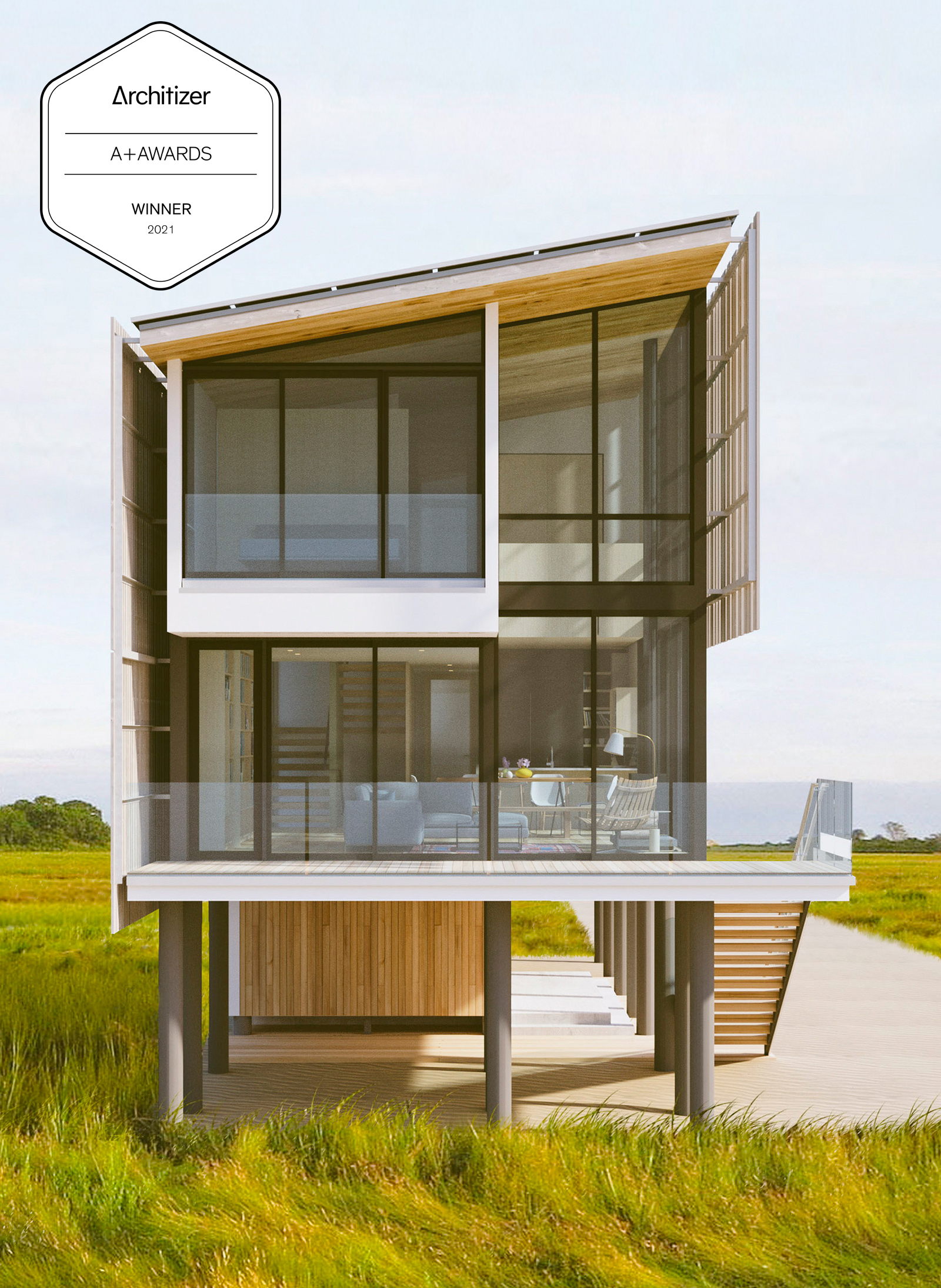
June 15, 2021
Press || ARCHITIZER A+AWARDS
We are thrilled to announce
that our Salt Box
Residence has been shortlisted as one of five international finalists
in its category for the Architizer A+Awards. The five finalists were
selected from hundreds of entries from around the globe. We are incredibly
honored for this recognition and grateful to our clients for embracing creative architecture!
The Public Choice voting period ends June 25th; please follow this link to cast your vote and help us take home top honors!
The project title is "The Salt Box Residence" and its category is “Unbuilt - Private House (S <3000 sq ft)”.
Many thanks for your support!
The Public Choice voting period ends June 25th; please follow this link to cast your vote and help us take home top honors!
The project title is "The Salt Box Residence" and its category is “Unbuilt - Private House (S <3000 sq ft)”.
Many thanks for your support!
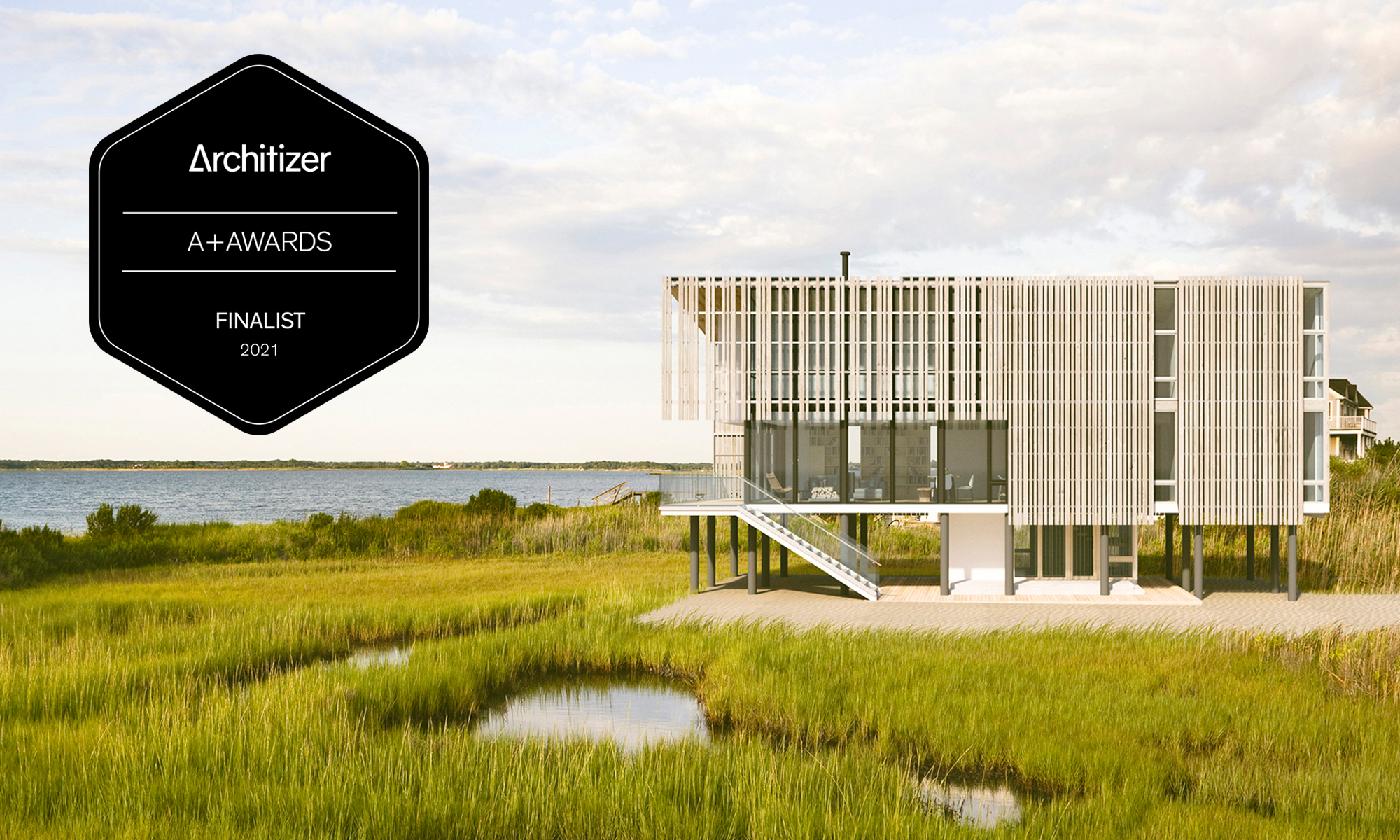
May 19, 2021
On the Boards || Marina & Pool Club
We’ve been hard at work in 2021 and we’re especially excited to share a sneak peak of one our latest projects in development -- a private marina and boutique bayfront pool club.
Is summer here yet? Stay tuned!
Is summer here yet? Stay tuned!
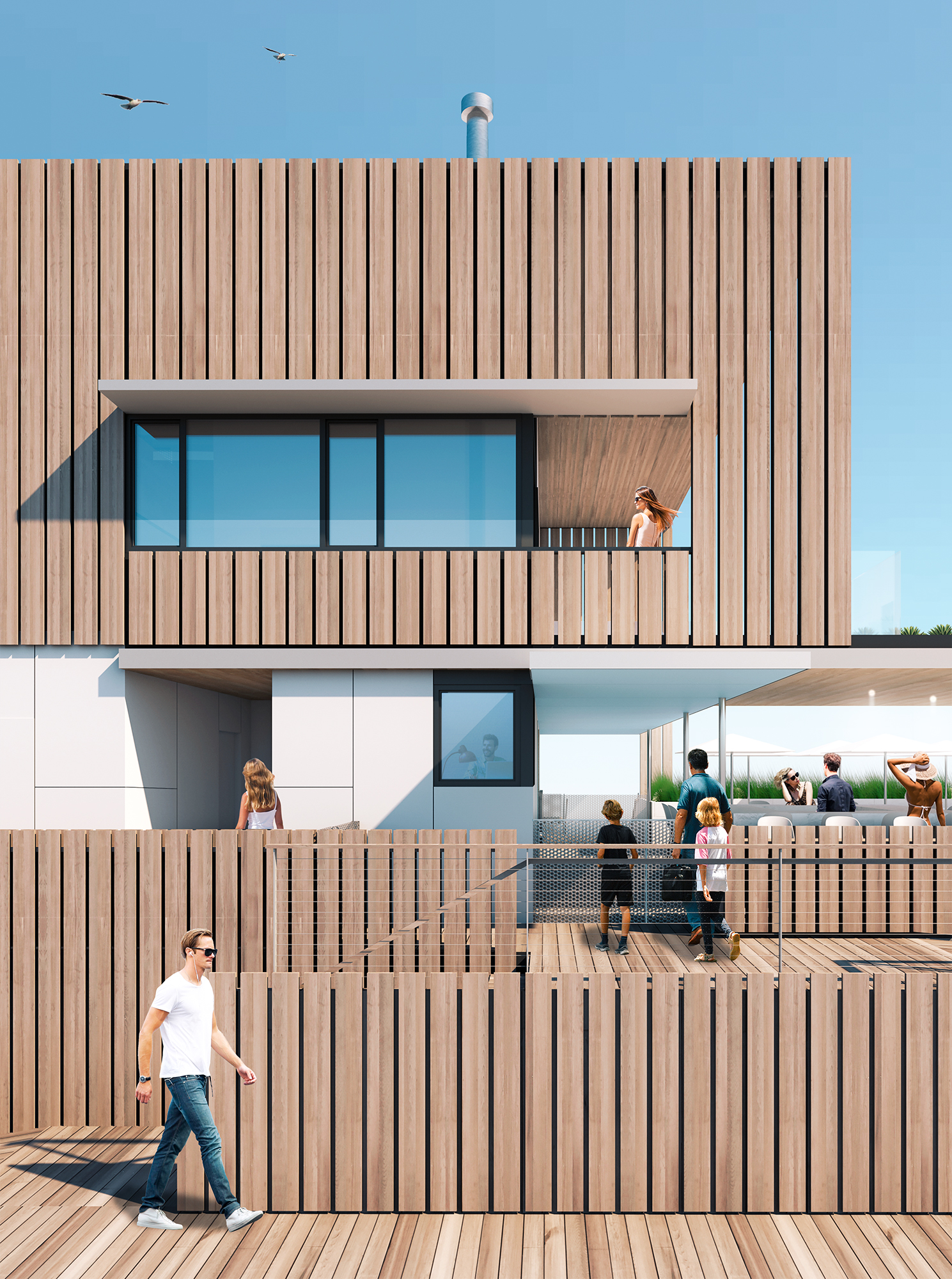
April 28, 2021
Press || ARCHITECT Magazine
It’s great to see our Harbor Pavilion project, which is currently under construction, highlighted on ARCHITECT Magazine’s “Week in Projects”.
Click on the image below to check out
the feature!
Click on the image below to check out
the feature!
January 31, 2021
Construction Progress ||
Beach Roost
A cold winter update at the Beach Roost residence. Who’s ready for summer?!
Stay tuned for more updates!

January 1, 2021
Happy New Year!
Wishing everyone a very happy and healthy New Year! Thank you to all of our clients for their continued belief in our work. We look forward to a positive 2021 and all of our future projects!

November 10, 2020
We’re excited to share some images of one of our latest projects on the boards!
Harbor Pavilion is a small, detached building tucked away on an oversized lot bordering the intracoastal marshlands of New Jersey’s Barnegat Bay.
The project challenges the notion of a “Garage” — instead considering the building as a garden pavilion, event space and warm, engaging backdrop for the client’s photography studio.
For more on this project click here!
Harbor Pavilion is a small, detached building tucked away on an oversized lot bordering the intracoastal marshlands of New Jersey’s Barnegat Bay.
The project challenges the notion of a “Garage” — instead considering the building as a garden pavilion, event space and warm, engaging backdrop for the client’s photography studio.
For more on this project click here!
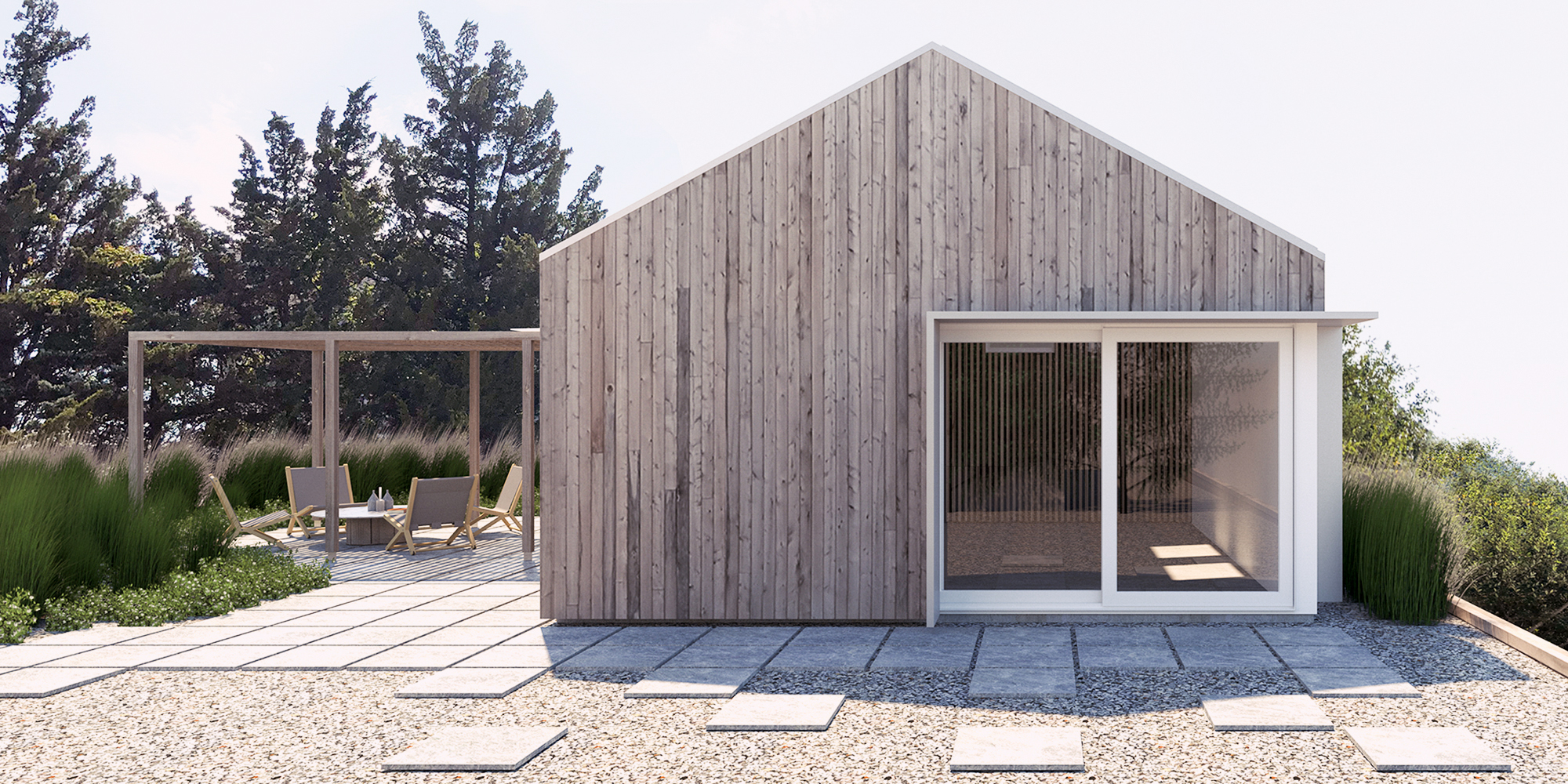

October 15, 2020
Press || AIA Merit Award
We’re very pleased to receive a Merit Award for our Marin Hill project at last night’s AIA New Jersey 2020 Design Day Competition.
Thank you to AIA-NJ for hosting the event and to the judges for the kind words and recognition of our work. It’s a pleasure to be recognized amongst so many beautiful projects from around the state.
Thank you to AIA-NJ for hosting the event and to the judges for the kind words and recognition of our work. It’s a pleasure to be recognized amongst so many beautiful projects from around the state.

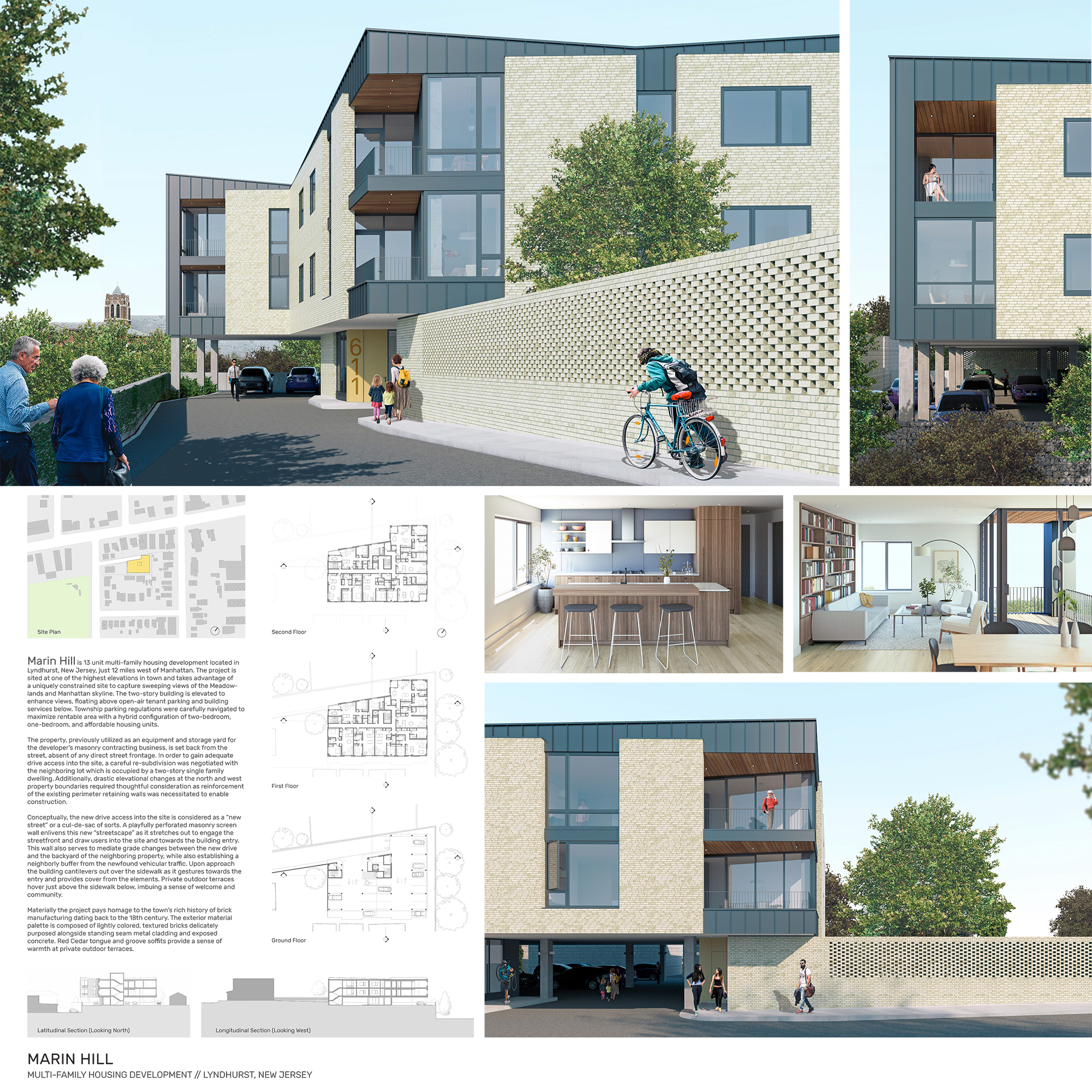
August 14, 2020
Construction Progress ||
Beach Roost
We’re nearing completion of the framing stage at the Beach Roost residence. It’s always fullfilling to watch the building take shape as it progresses from pen, to paper, to a tangible and experiential built form. Cheers to a clever framing crew. Dare we say, they may be about as obsessive as we are?! ;)
Stay tuned for more updates!





July 1, 2020
Construction Progress ||
Beach Roost
Construction at the Beach Roost has been progressing nicely over the course of these past few months thanks to a healthy dose of coordination and a clever team in the field! We are well into the framing stages as the first two of three stages of steel erection are now complete. The team is infill framing the first and second floor levels as we prepare to set the third and final round of steel at the roof level.
Stay tuned for more updates!

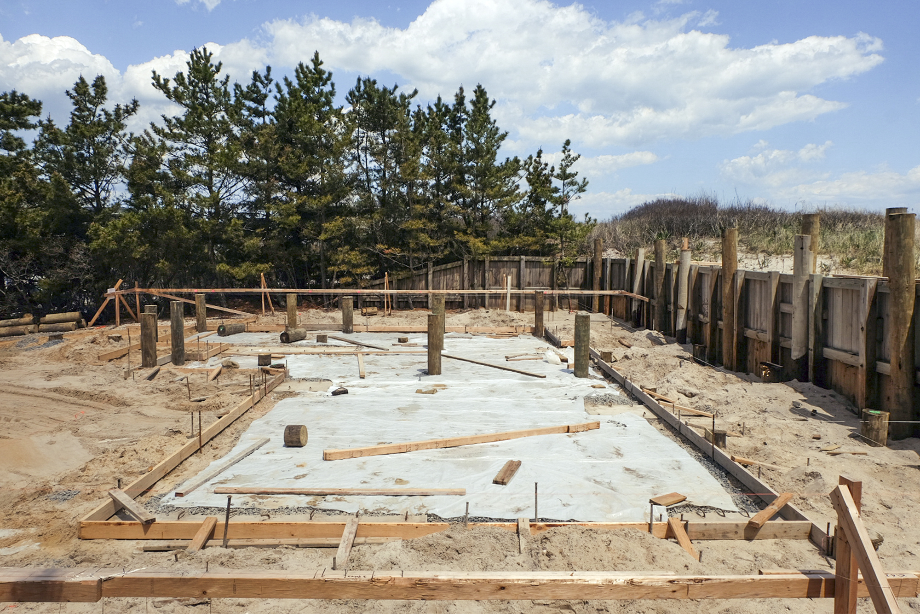
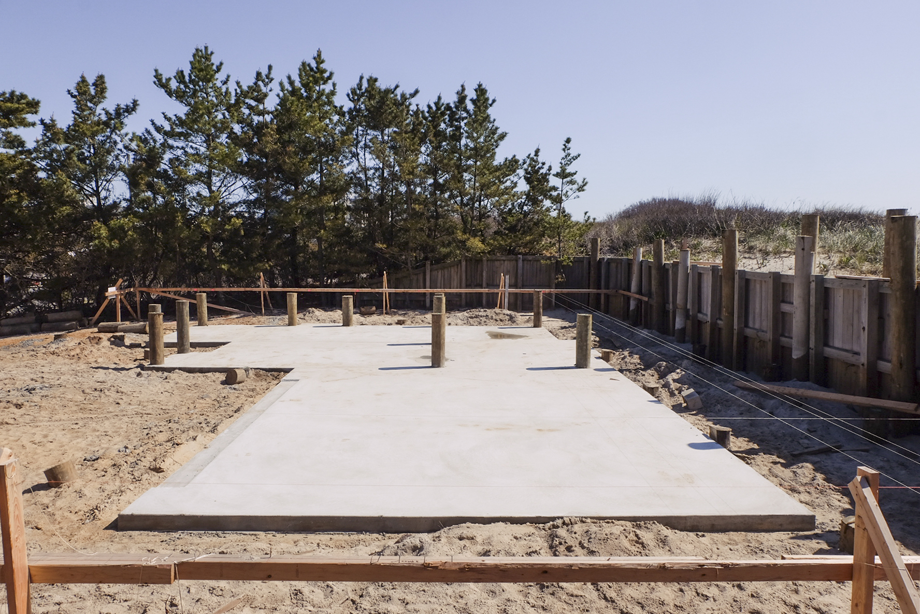
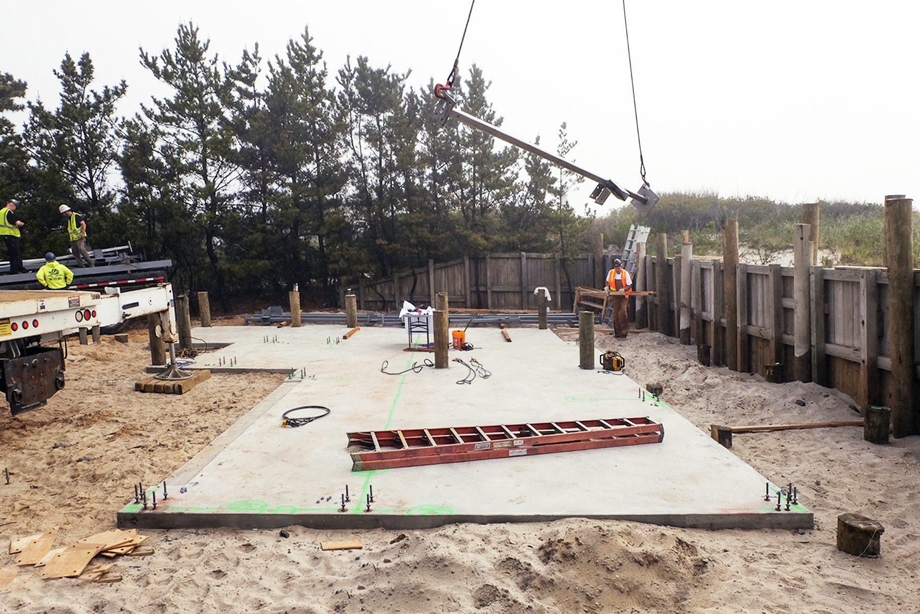
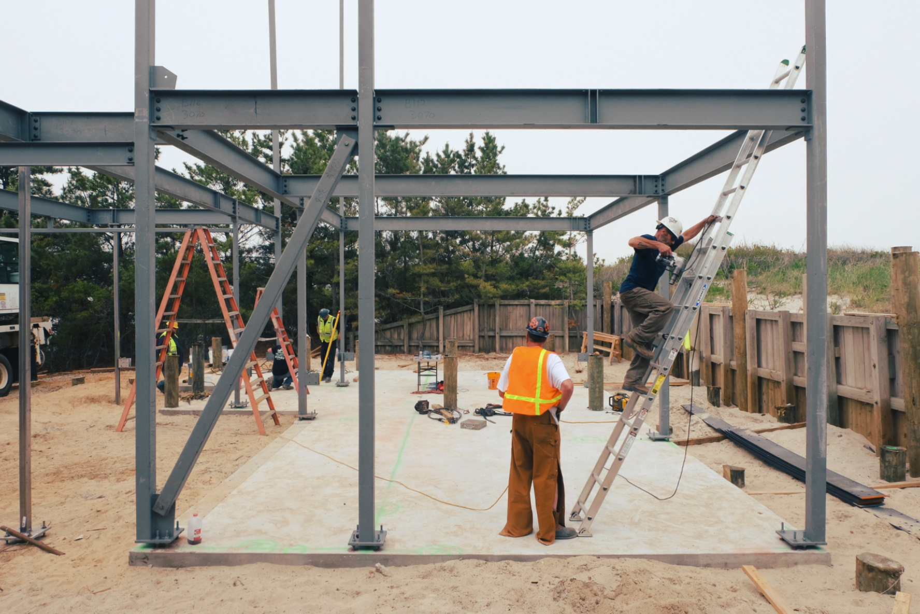
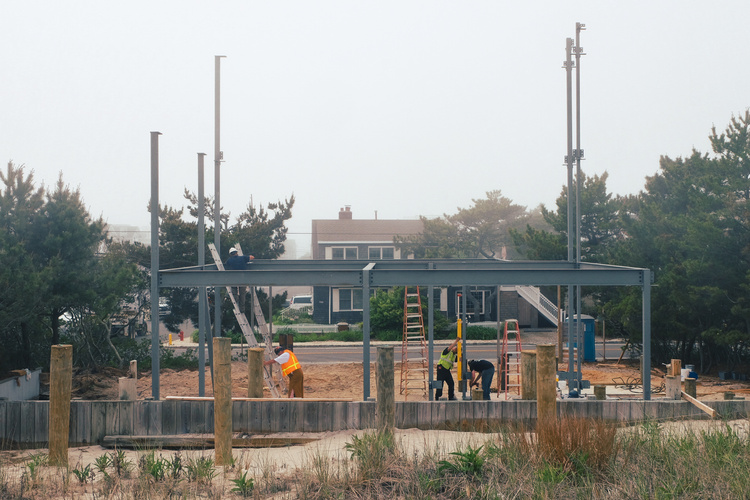


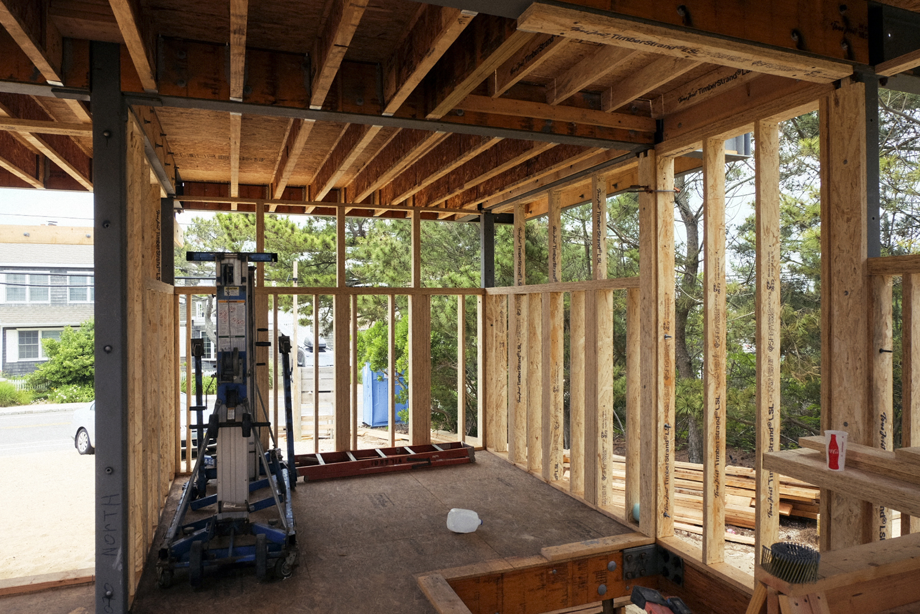



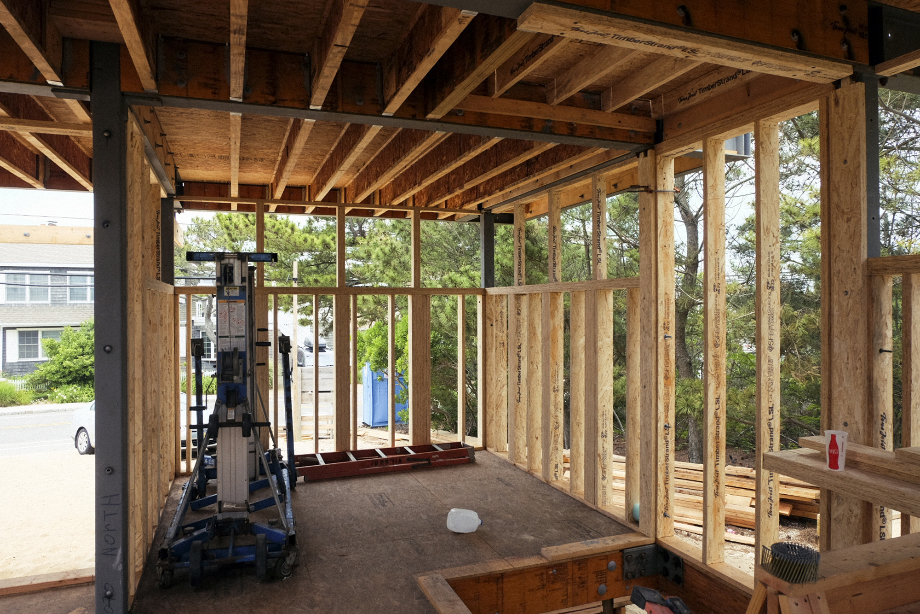
May 8, 2020
Press || ARCHITECT Magazine
We’re delighted to see the Salt Box Residence featured this week on ARCHITECT Magazine. The feature is entitled, “Life Above the Salt Marsh”.
Click on the image below to check out
the feature!
Click on the image below to check out
the feature!
May 4, 2020
Construction Progress ||
Construction Progress ||
Water House
It
was a beautiful day on Long Beach Island for a site visit to the Water
House. This Red Cedar slatted screen box will enclose a new exterior
spiral staircase connecting the outdoor living, pool, and grade decks.
Installation of the cedar slats to the interior and exterior of the enclosure framing is nearing completion as the team preps for the spiral staircase, landings and glass railings.
In collaboration with Midouhas Architects.
Installation of the cedar slats to the interior and exterior of the enclosure framing is nearing completion as the team preps for the spiral staircase, landings and glass railings.
In collaboration with Midouhas Architects.
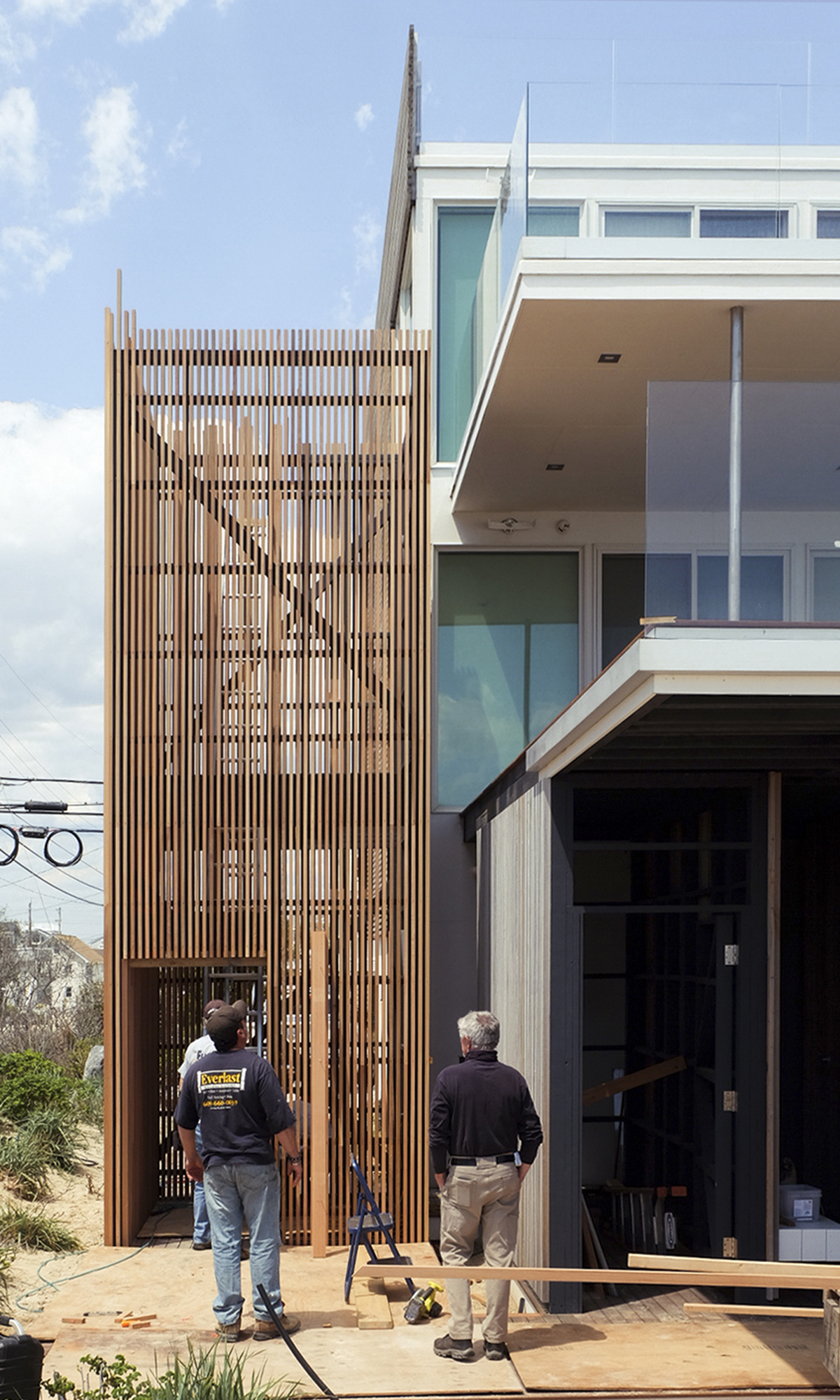
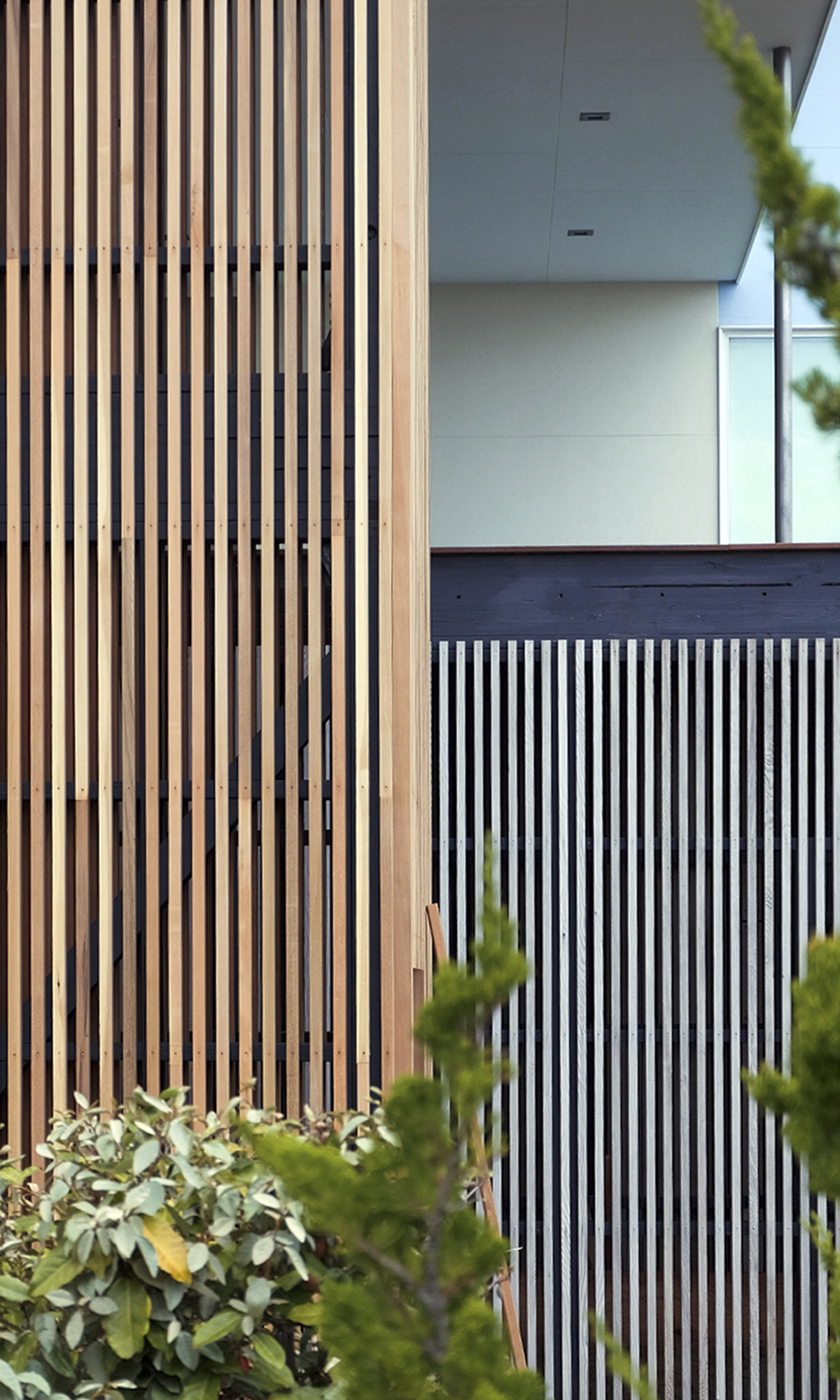
We’re excited to share some images of one of our latest projects on the boards! Marin Hill is a 12 unit multi-family housing development located in New Jersey, just across the river from Manhattan.
The project pays homage to the town’s rich history of brick manufacturing dating back to the 18th century. It is sited on top of a hill, at one of the highest elevations in town, and captures sweeping views of the Manhattan skyline. The 2-story building is elevated to enhance views, floating lightly above open-air tenant parking below.
The project pays homage to the town’s rich history of brick manufacturing dating back to the 18th century. It is sited on top of a hill, at one of the highest elevations in town, and captures sweeping views of the Manhattan skyline. The 2-story building is elevated to enhance views, floating lightly above open-air tenant parking below.


February 9, 2020
Press || Architizer
It’s wonderful to see the Salt Box featured this week on #Architizer. It’s always nice to see our work published alongside so many great projects from across the globe.
Click on the image below to check out the feature!
Click on the image below to check out the feature!
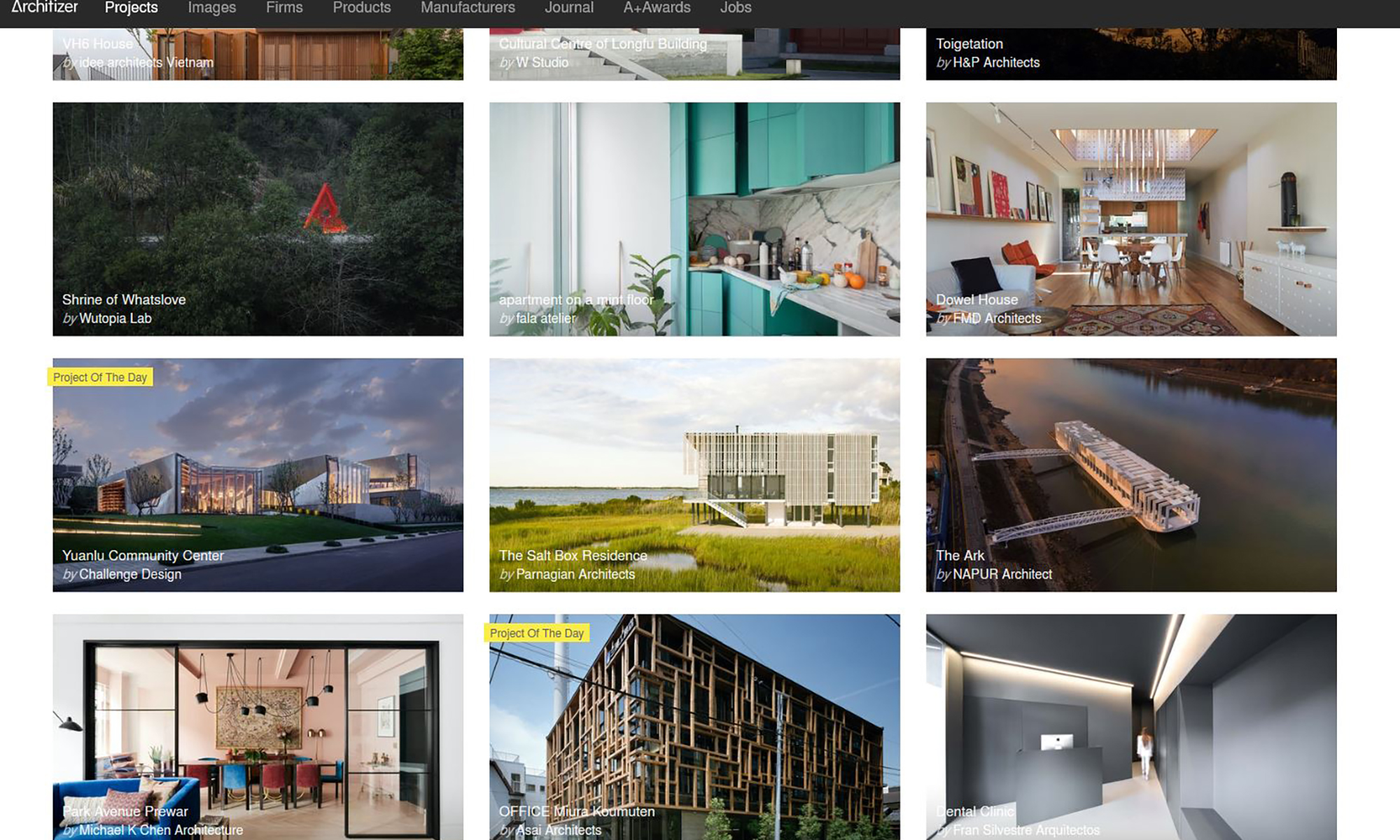
February 6, 2020
Press || Architizer
We’re excited to see the River Retreat project featured this week on #Architizer!
The River Retreat is a 480 sq ft cabin designed for a local builder as a “getaway close to home”.
Click on the image below to check out
the feature!
The River Retreat is a 480 sq ft cabin designed for a local builder as a “getaway close to home”.
Click on the image below to check out
the feature!
