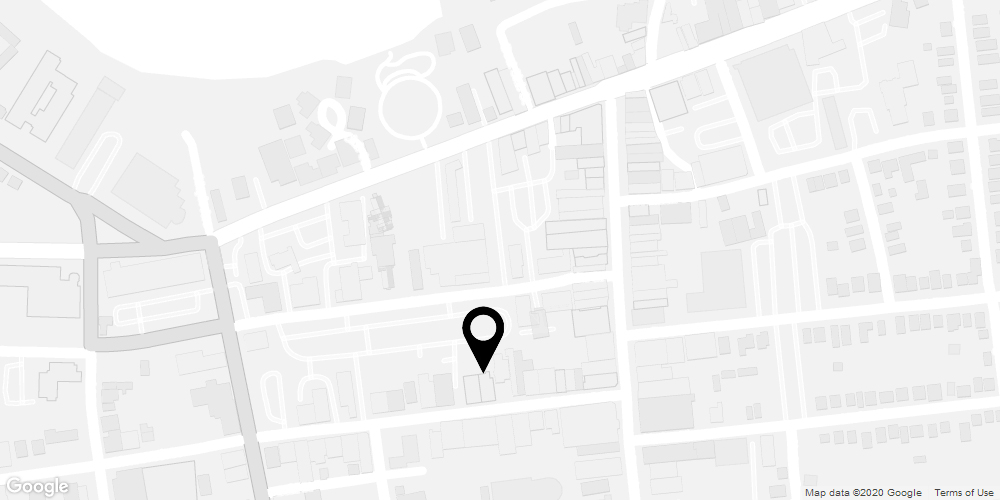The Salt Box
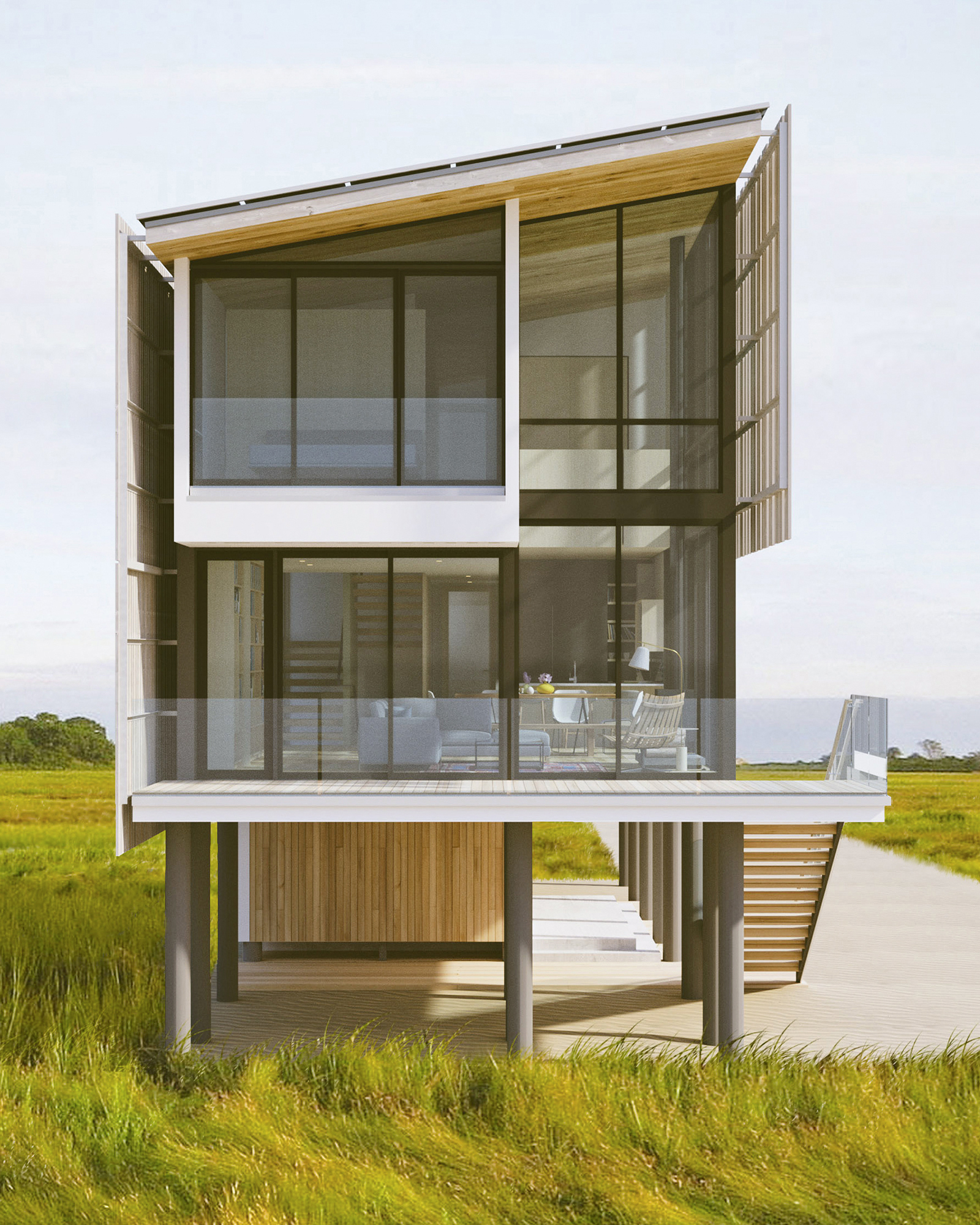


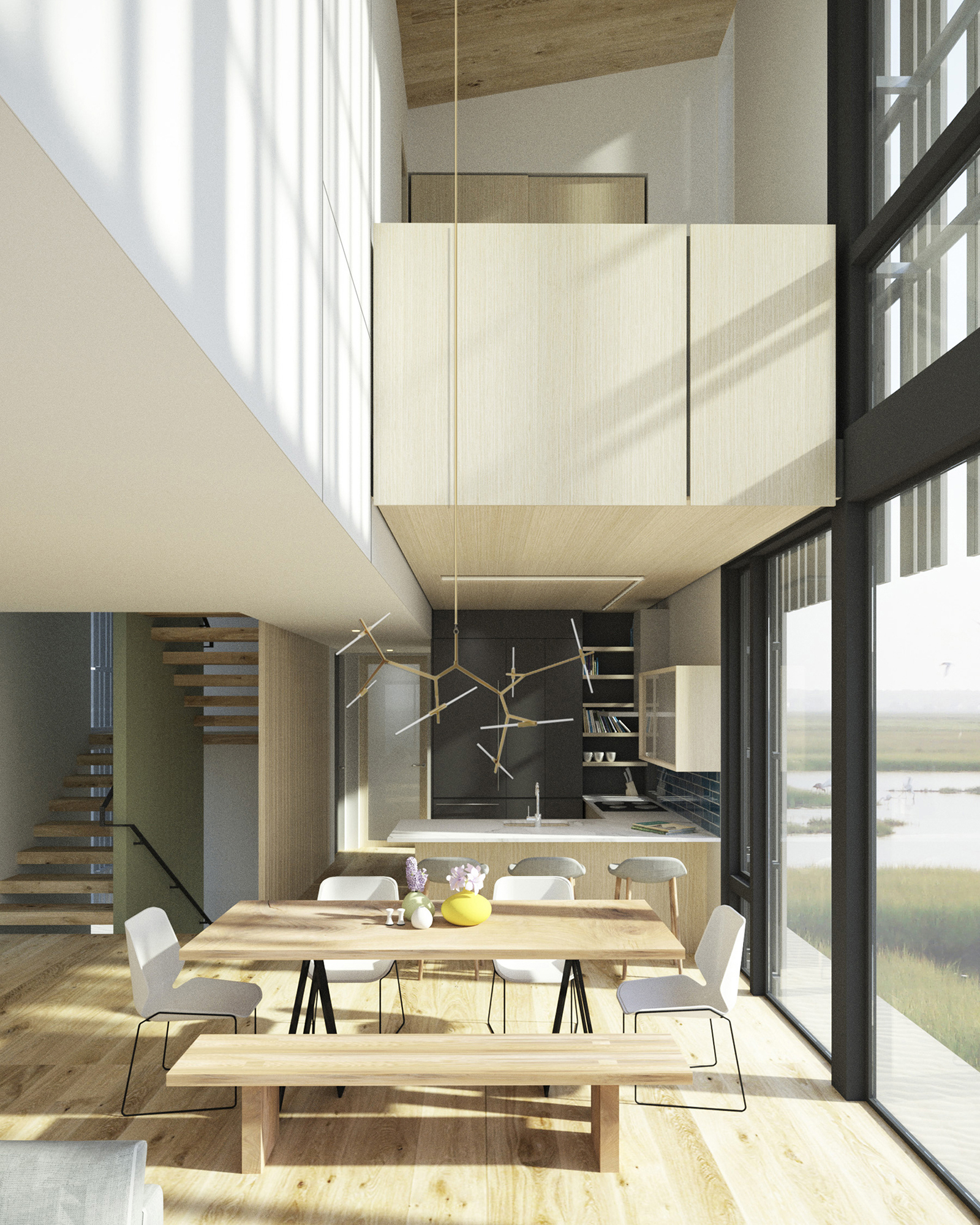


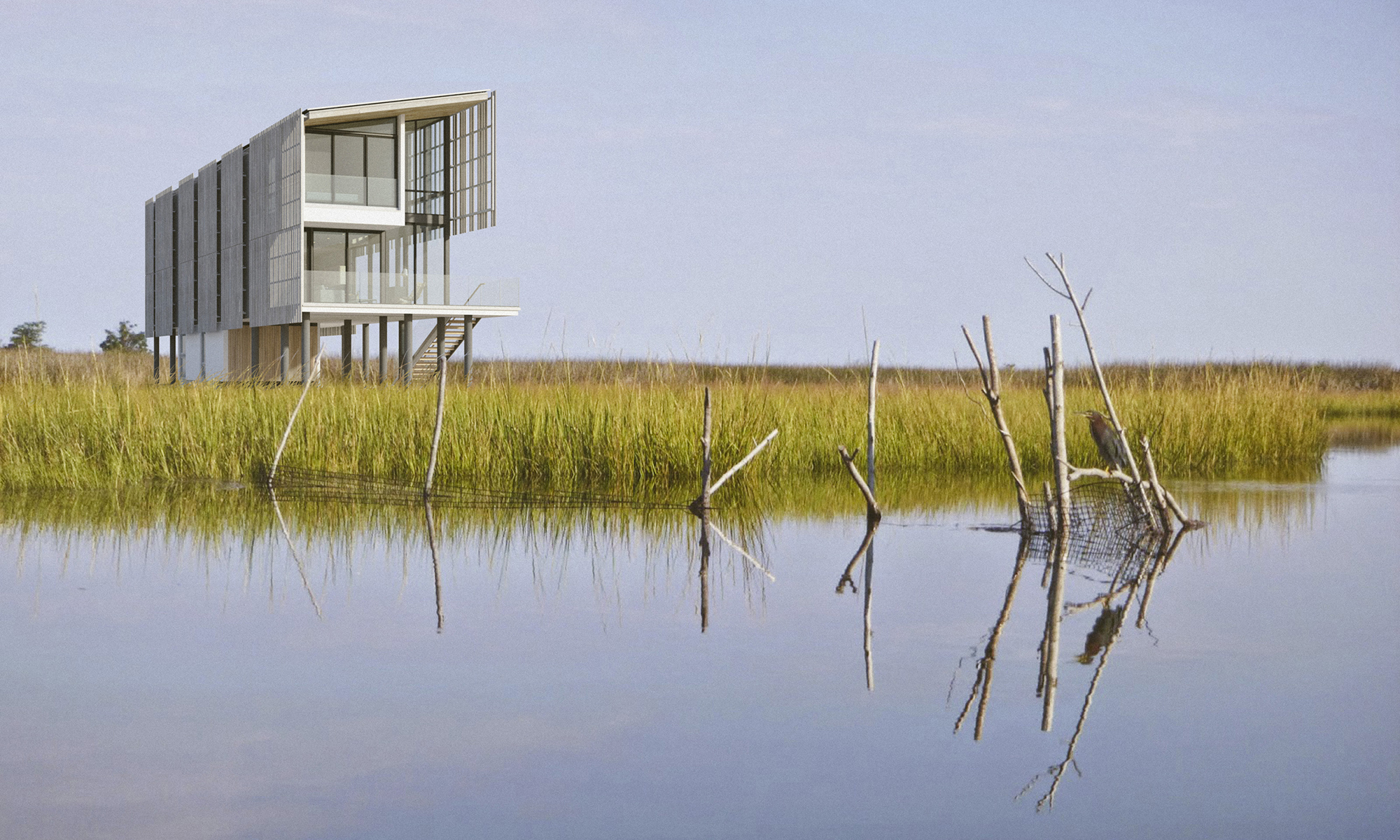





An award-winning modern oasis on the Barnegat Bay.
Location:
Mantoloking, New Jersey
Awards:
Press:
Mantoloking, New Jersey
Awards:
-
2021 Architizer A+ Awards, Jury Winner
- 2018 AIA-NJ Chapter Design Competition, Honor Award
Press:
A 2,400 square foot home sited in the low lying, flood prone salt marshes of New Jersey’s Barnegat Bay. The client’s brief was to design a lasting replacement for a multi-generational family home that had been damaged beyond repair during Hurricane Sandy. The site is situated at the end of a small peninsula, bound directly to the west by a commercial shipyard and marina, and to the north, south and east by expansive views of the Barnegat Bay.
Constrained by local ordinance to the existing footprint of the previous home, Salt Box takes on a narrow, rectilinear form. Slight internal shifts in plan and volume create spaces for both retreat and gathering. A patterned rain screen composed of alternating width Atlantic White Cedar boards cloaks the exterior. The cedar weathers to a natural grey, a subtle design move to give it the appearance of having always been there.
An open living, dining and kitchen area is considered as an "outdoor room" with a double height volume and floor-to-ceiling glass, inviting inhabitants into the landscape. A small study perched above from the second floor looks out into the space below and views beyond. Variations in the porosity of the rain screen create a lively play of interior light and shadow throughout the day while mitigating solar heat gain across the entire building envelope. The "outdoor room" serves as a shady refuge within the vast salt marsh landscape. A free-standing wood burning fireplace sits prominently within the space. The exterior cedar soffit permeates through to the interior forming a continuous ceiling lining. White Oak flooring and joinery and white painted cement board and plasterboard compose the majority of the interior material palette. An array of photo-voltaic panels at the roof level provides electricity for the home, taking advantage of the gently sloping planar roof surface and abundant southwesterly sun exposure.
Constrained by local ordinance to the existing footprint of the previous home, Salt Box takes on a narrow, rectilinear form. Slight internal shifts in plan and volume create spaces for both retreat and gathering. A patterned rain screen composed of alternating width Atlantic White Cedar boards cloaks the exterior. The cedar weathers to a natural grey, a subtle design move to give it the appearance of having always been there.
An open living, dining and kitchen area is considered as an "outdoor room" with a double height volume and floor-to-ceiling glass, inviting inhabitants into the landscape. A small study perched above from the second floor looks out into the space below and views beyond. Variations in the porosity of the rain screen create a lively play of interior light and shadow throughout the day while mitigating solar heat gain across the entire building envelope. The "outdoor room" serves as a shady refuge within the vast salt marsh landscape. A free-standing wood burning fireplace sits prominently within the space. The exterior cedar soffit permeates through to the interior forming a continuous ceiling lining. White Oak flooring and joinery and white painted cement board and plasterboard compose the majority of the interior material palette. An array of photo-voltaic panels at the roof level provides electricity for the home, taking advantage of the gently sloping planar roof surface and abundant southwesterly sun exposure.
Gap House
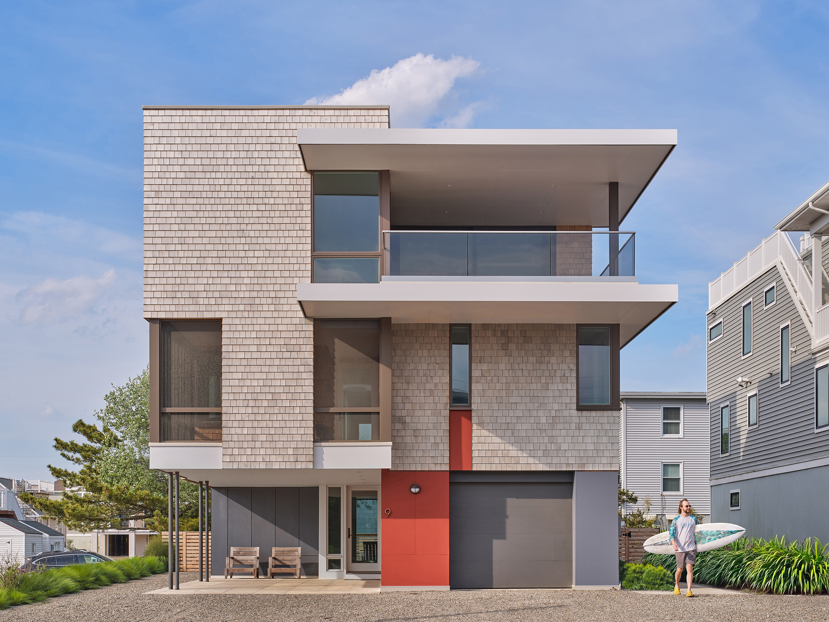


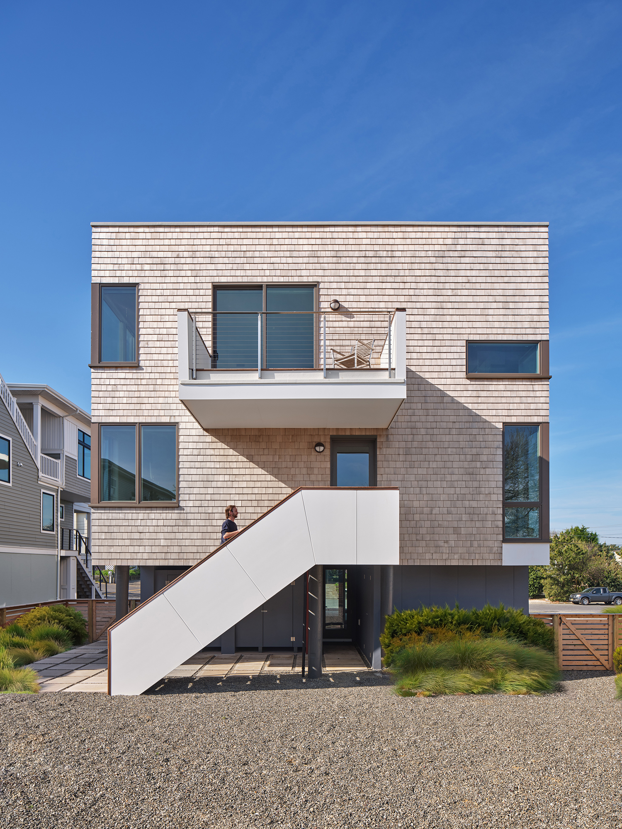
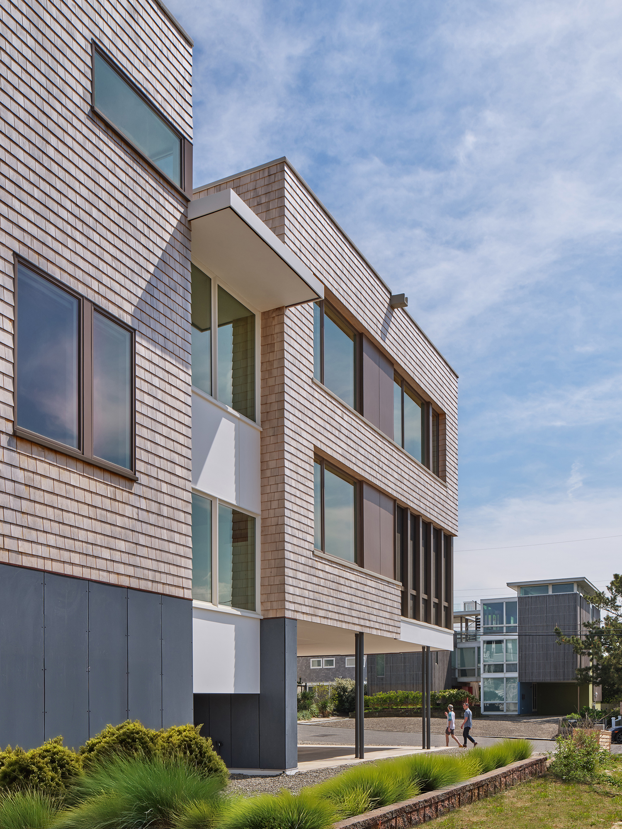

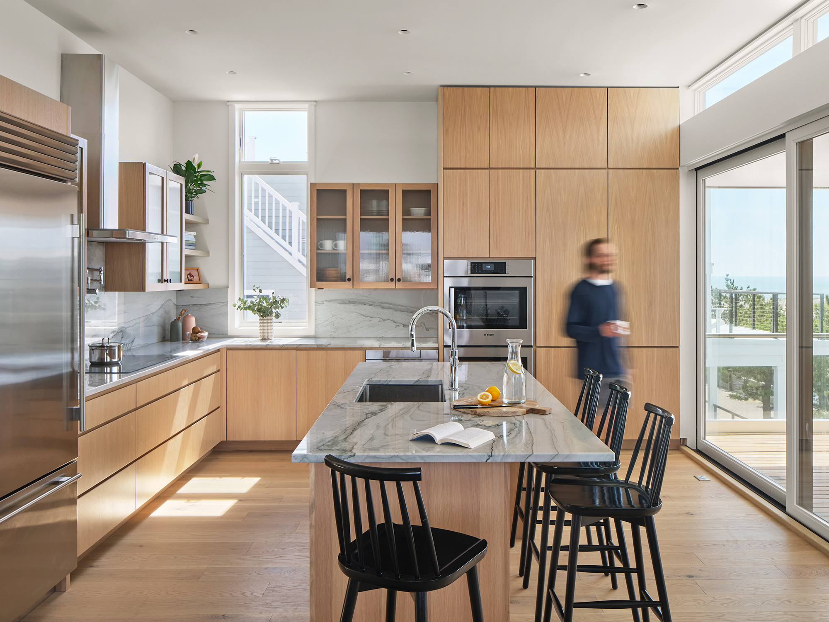

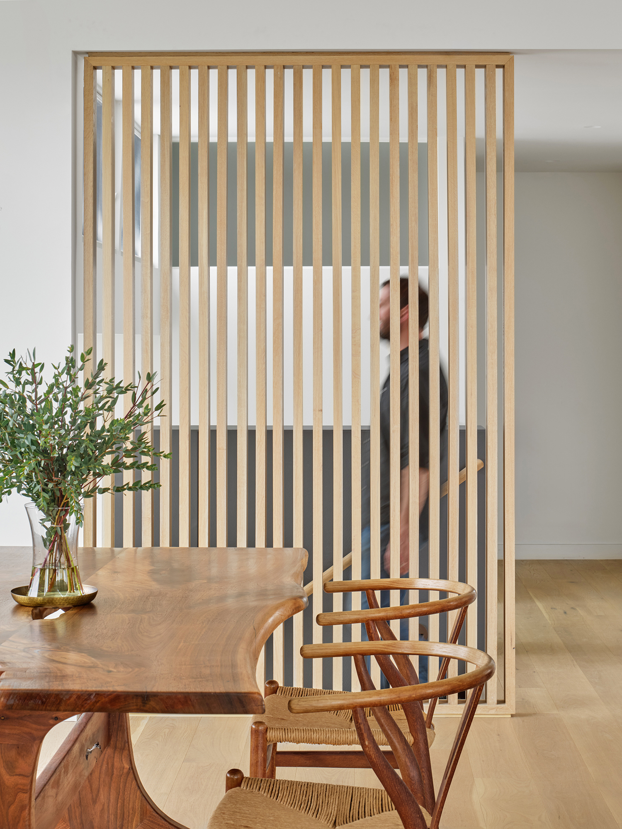
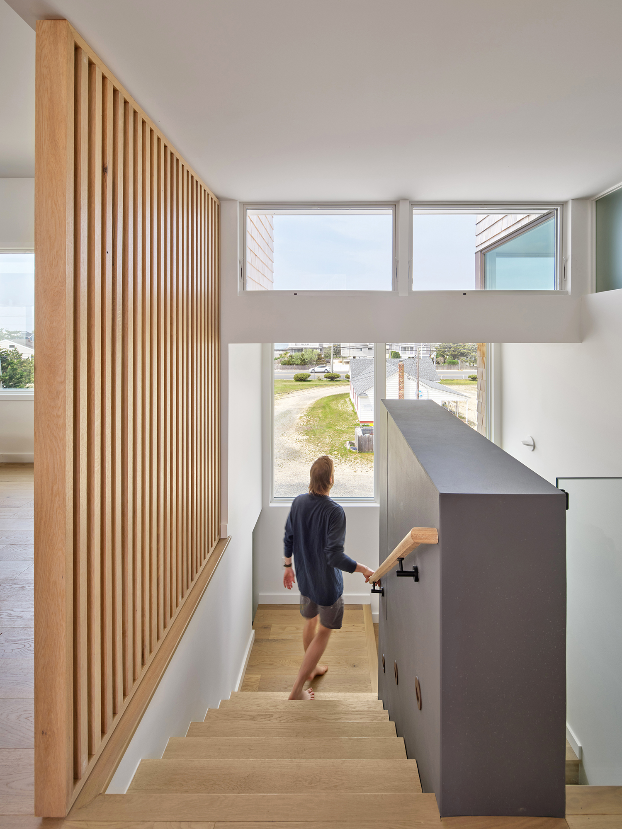

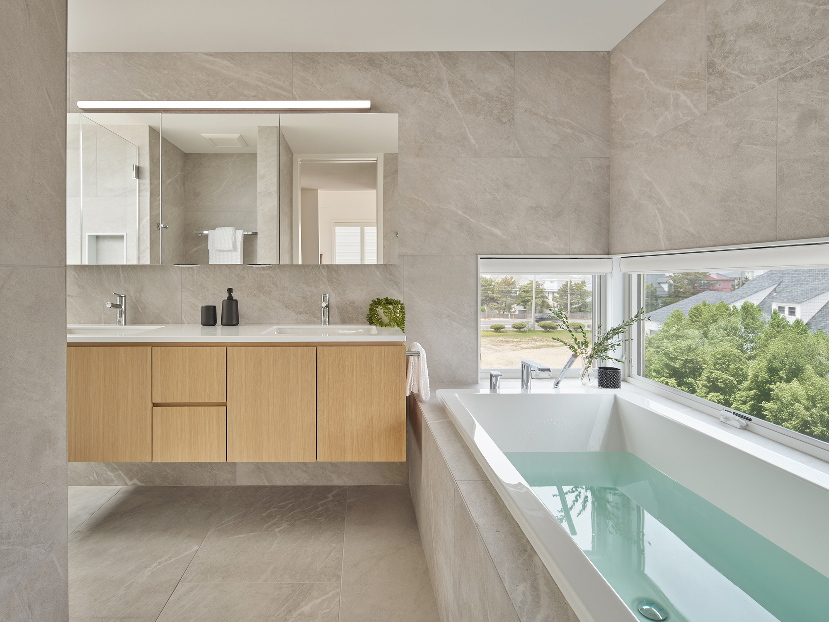

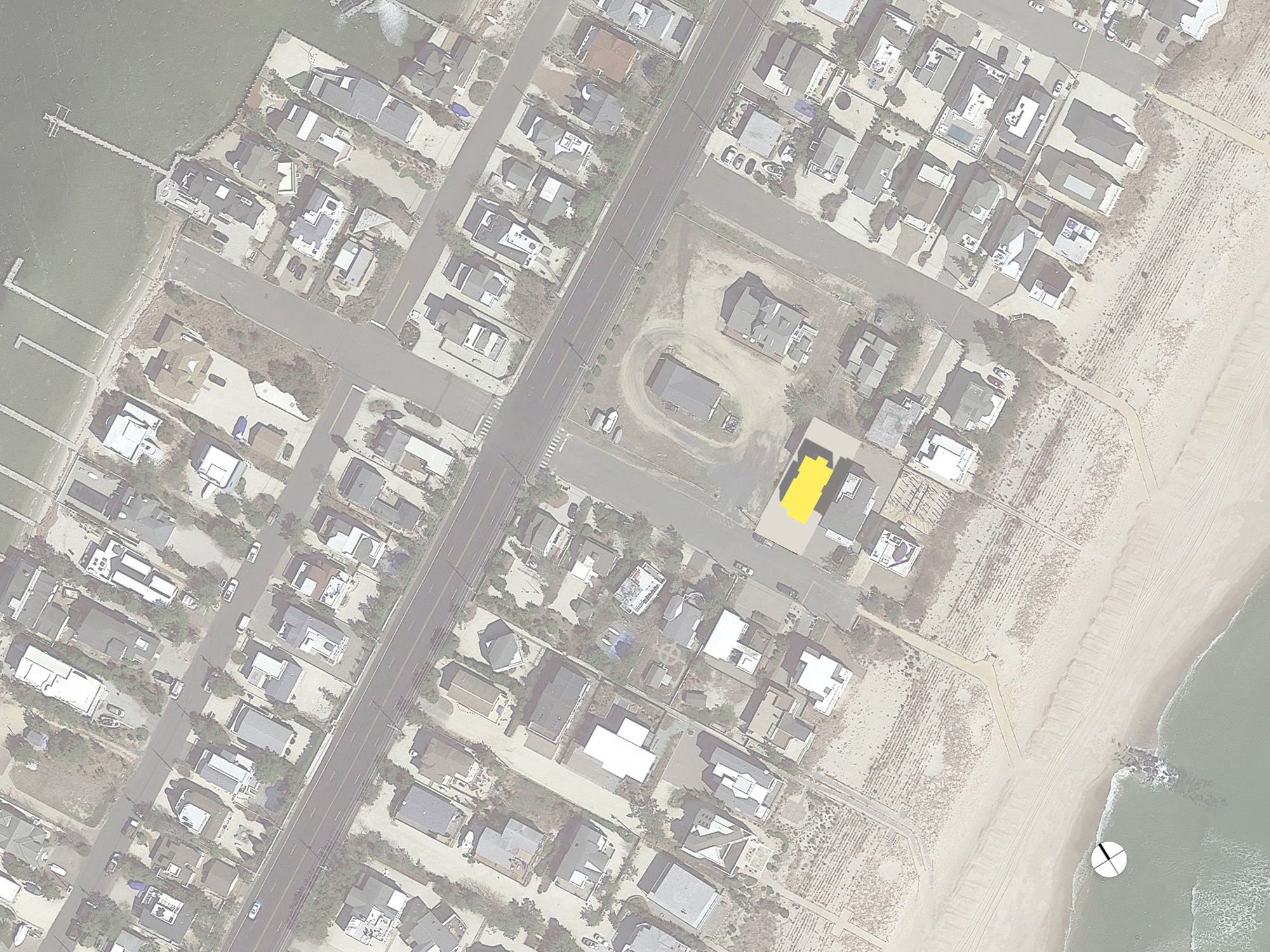

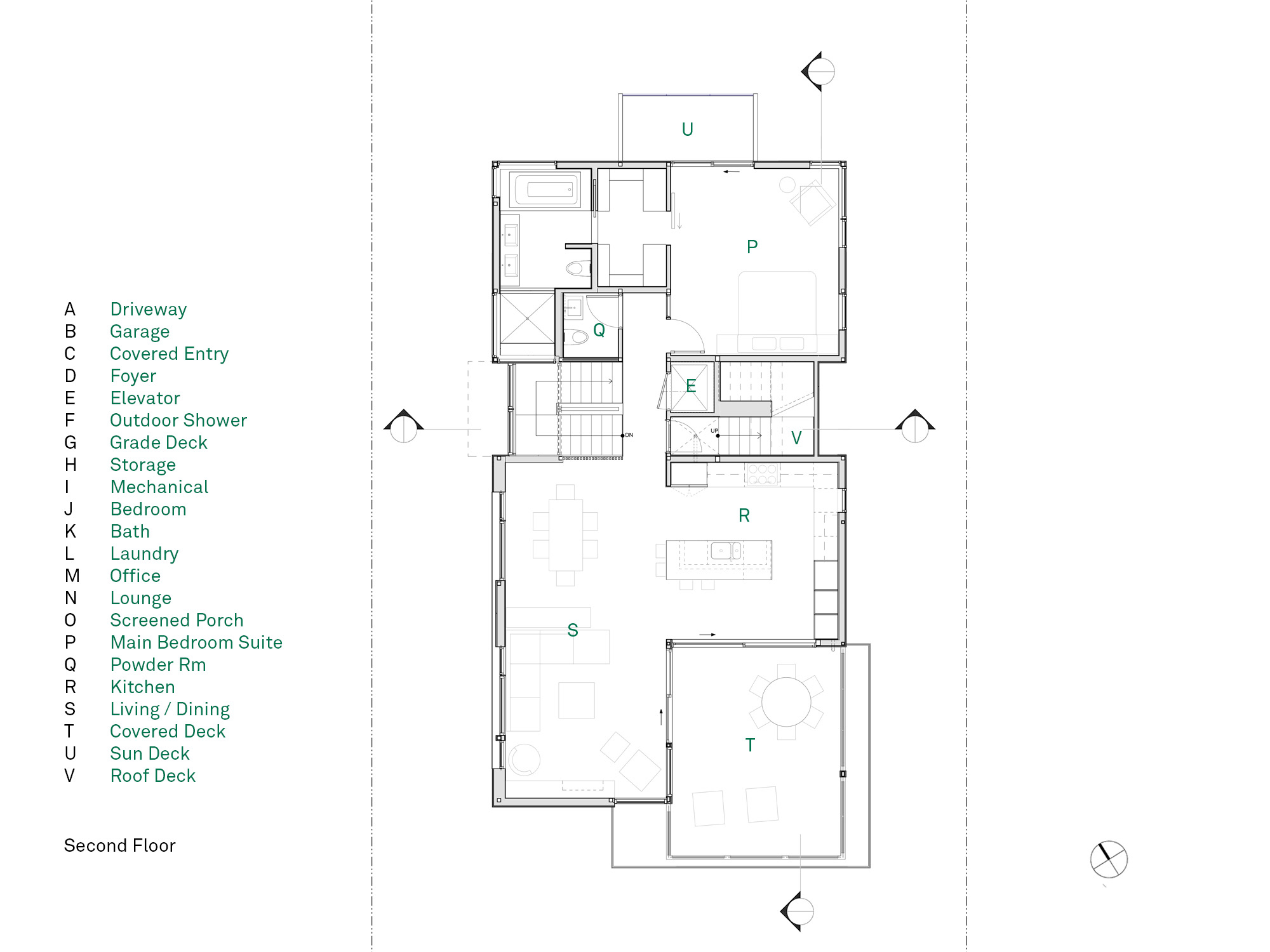
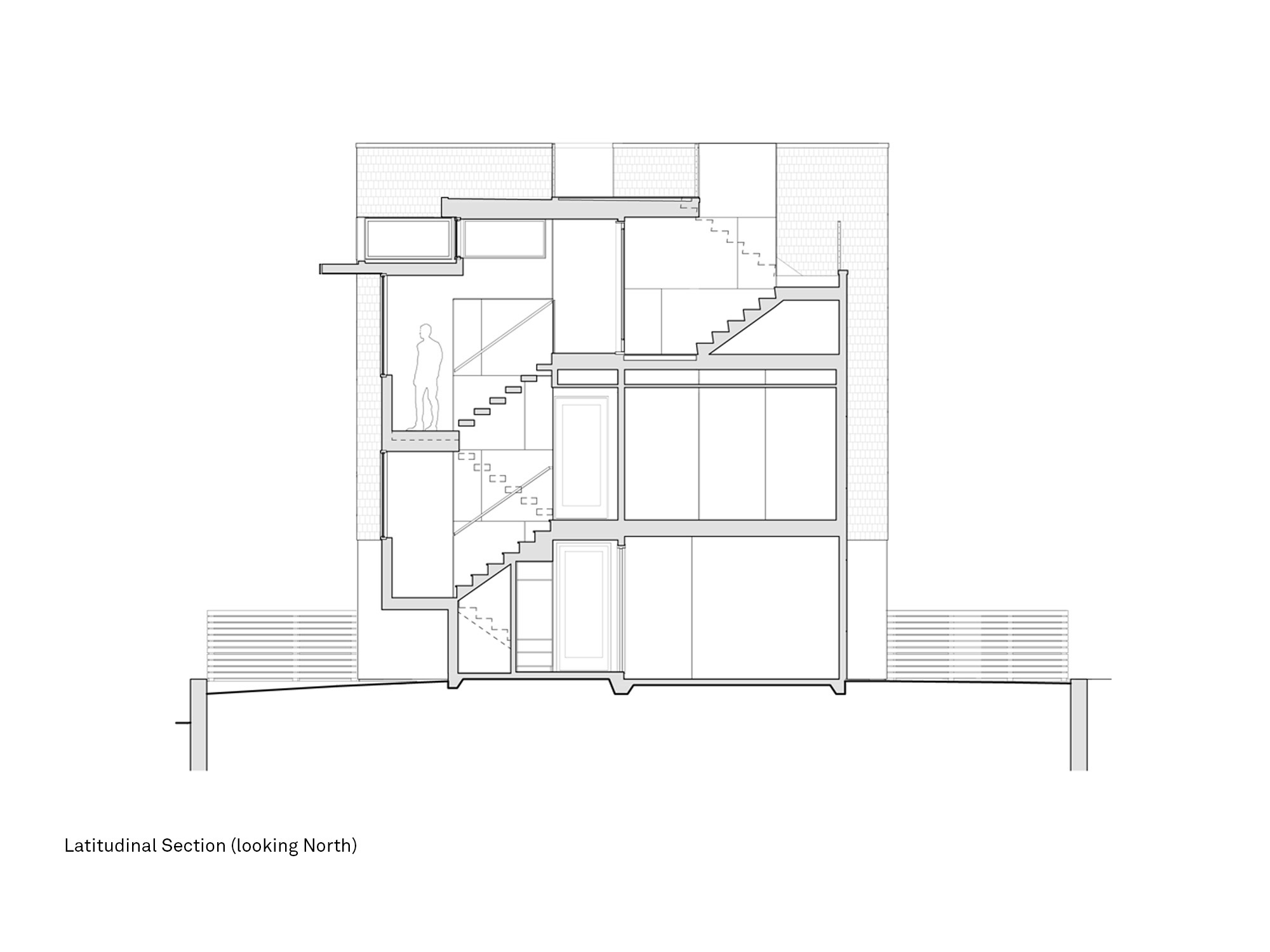

A modern, cedar-clad beach house on Long Beach Island.
Location:
Harvey Cedars, Long Beach Island, NJ
Status:
Completed, 2024
Awards:
Press:
Photography:
Halkin Mason Photography
Harvey Cedars, Long Beach Island, NJ
Status:
Completed, 2024
Awards:
Press:
-
Design NJ Magazine | Feature Project, October/November 2025 Issue
- Archinect | Feature Project, June, 2024
Photography:
Halkin Mason Photography
A house for a couple and their family looking to slow down on Long Beach Island. Sited on a particularly narrow stretch of the barrier island, the house takes full advantage of the lot’s unique positioning to maximize expansive views towards both the bay and the ocean.
The main bedroom suite and living spaces are elevated to the uppermost floor to capture unobstructed ocean views with an abundance of glass. Large sliding glass doors open the main living space to a generously sized, ocean facing covered deck. A band of horizontal windows stretches across the west facade, connecting the ocean to the bay. The first-floor level, which is elevated to accommodate local flood zone regulations, sits just below the top of the dunes, and is predominated by views towards the bay. A western oriented screened porch is attached to a lower-level media room and lounge area. Bedrooms at this level are situated along the east side of the house, away from the early morning bustle and banter of fishermen in the parking lot of the historic fishing club, which is located directly next door. Outdoor showers and beach storage are secluded for privacy beneath the house, facing the rear yard. A rear exterior stair connected to a patio at grade leads to a secondary foyer and laundry room at the first floor, while also providing the dog easy access to the fenced-in rear yard. The main stair and elevator are centrally located, bisecting the overall mass of the building. Carefully placed windows at each landing frame views of the bay, inviting a moment of pause.
Eastern White Cedar shingles clad the elevated rectilinear volumes, weathering to a natural silver grey. Cement board panels, suggestive of natural stone, define the base of the building. Colored accent panels stretch out to engage the street front and draw users in towards the main entry at the ground floor.
Brigantine Paddle Club
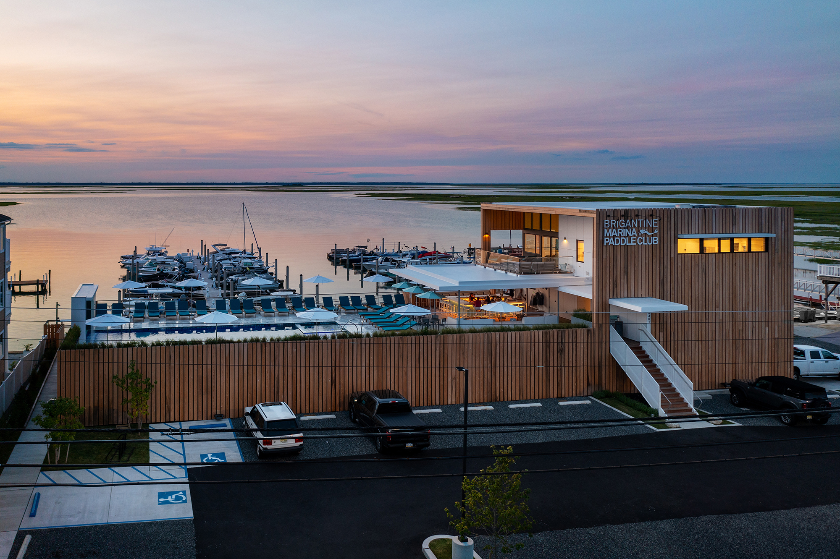

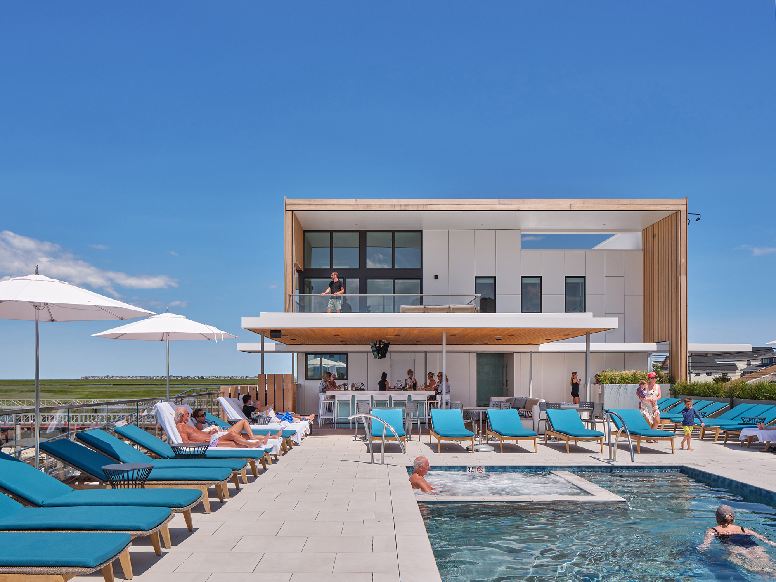
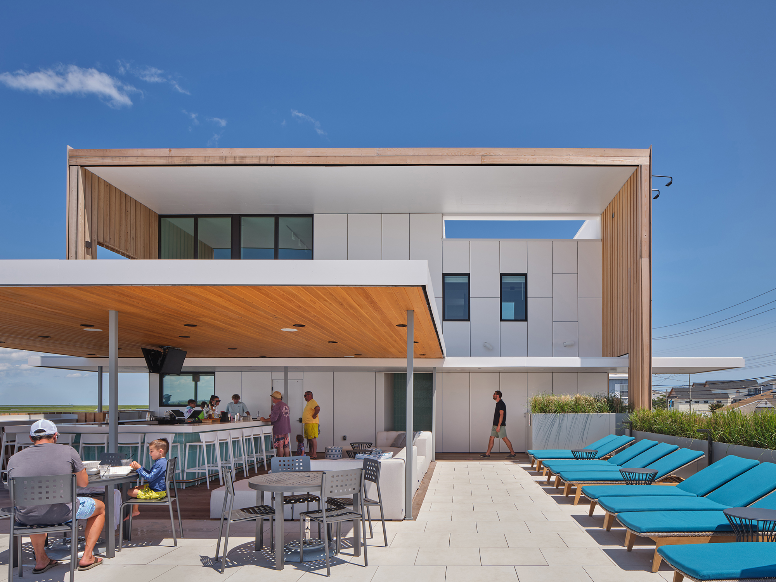

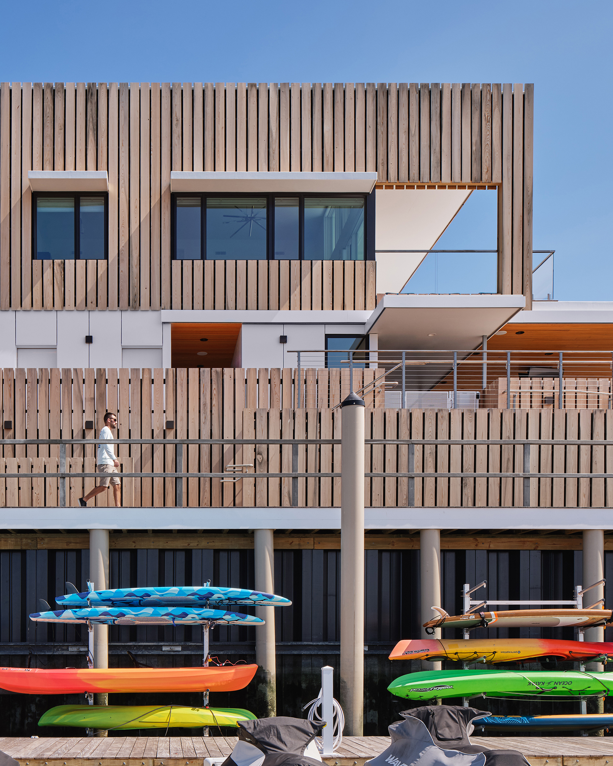
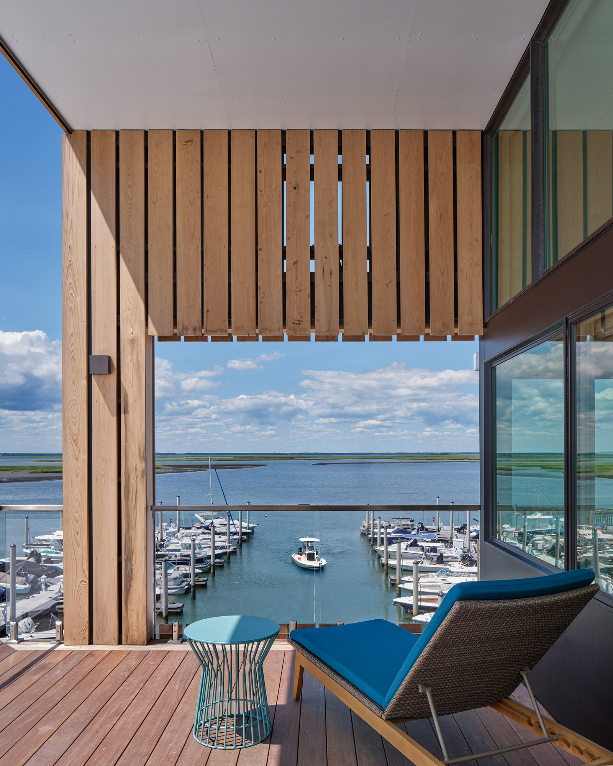
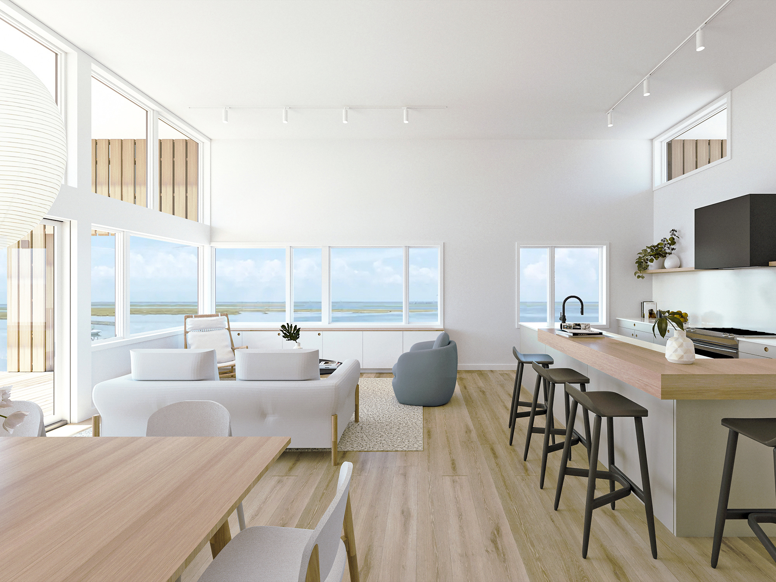
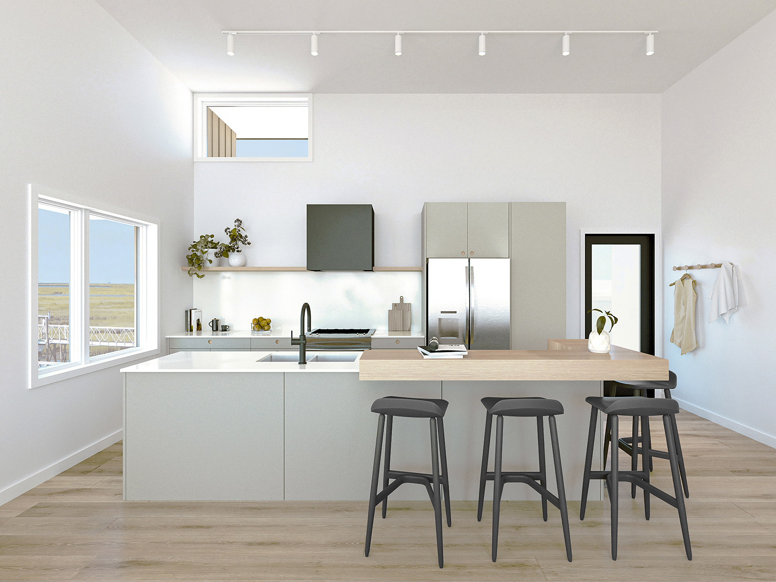

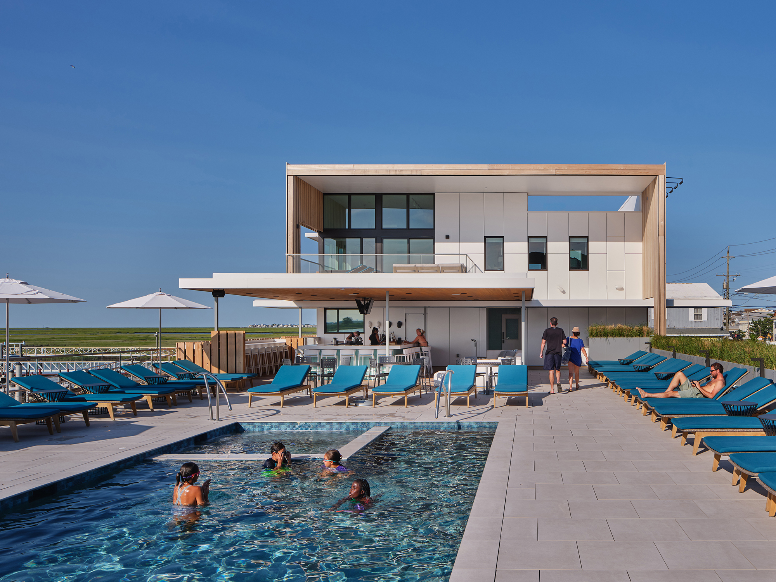
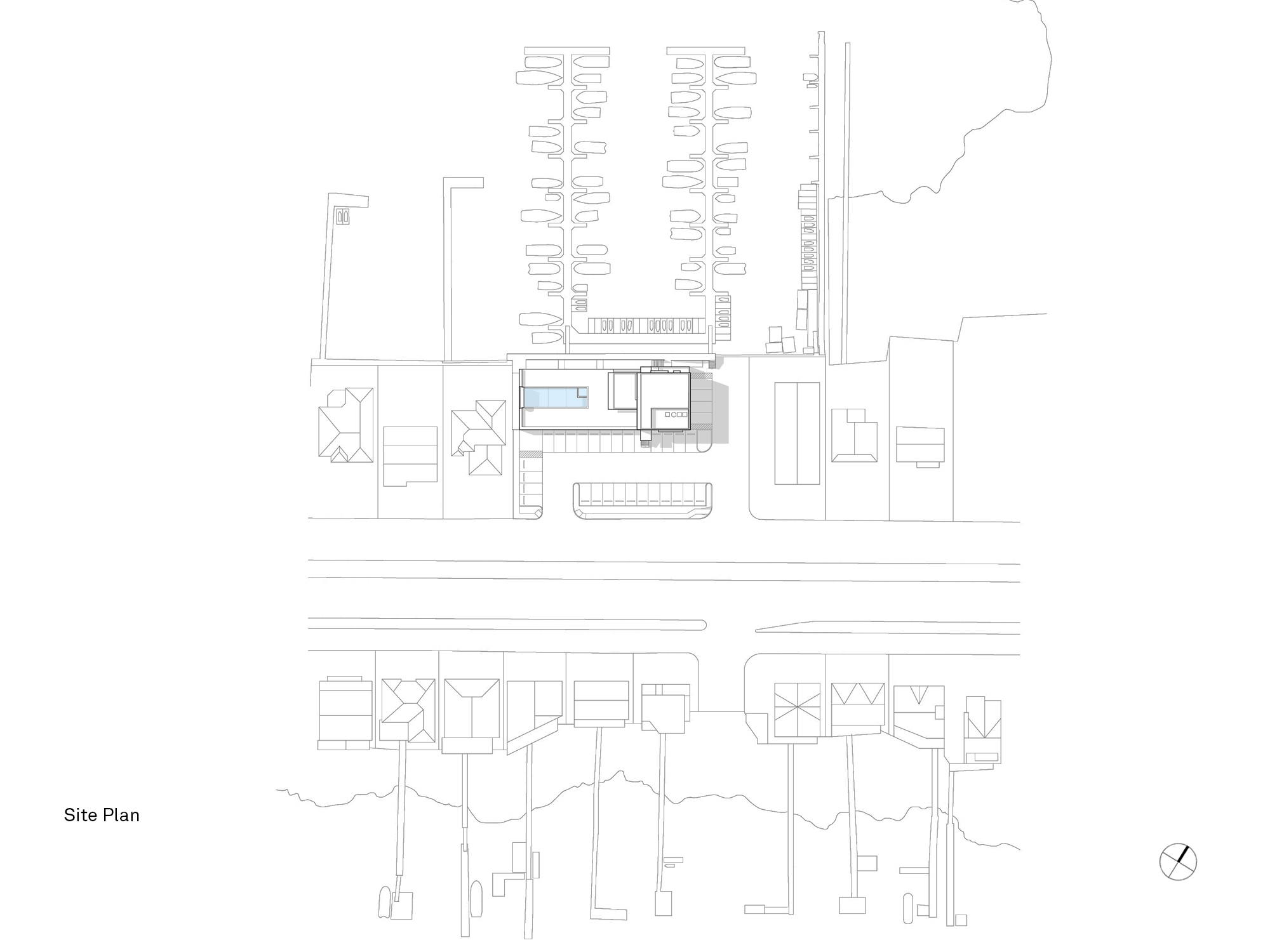





A modern, waterfront pool club overlooking the Absecon Bay.
Location:
Brigantine, New Jersey
Status:
Completed, 2023
Photography:
Halkin Mason Photography
Brigantine, New Jersey
Status:
Completed, 2023
Awards:
Press:
Press:
Photography:
Halkin Mason Photography
The Brigantine Marina and Paddle Club is a private membership marina and pool club located on the Absecon Bay waterfront in Brigantine, New Jersey. The project is comprised of two main components – a new deep-water marina and a waterside paddle board and pool club.
The Paddle Club features an elevated saltwater pool, spa and patio with outdoor dining, a bar, and a lounge. A three-story building structure is connected to the elevated pool deck and consists of a private parking garage and building services at the ground floor, a commercial kitchen, restrooms, shower facilities and marina support space at the first floor (pool deck level), and a three-bedroom seasonal rental unit above on the second floor.
The design of the project takes cues from both the active marina and maritime environs, as well as the tidal estuaries and salt marsh landscapes of the adjacent Absecon Bay. An open-joint vertical rainscreen composed of sustainably sourced and harvested Cypress boards cloaks the exterior side walls and pool platform, weathering to a soft, natural grey. Smooth, white composite panels, fiberglass roofing and powder coated aluminum components compose much of the remaining facade elements providing a fresh contrast to the silver patina of the weathered Cypress rainscreen while managing the harsh coastal environment.
The outdoor pool deck is elevated approximately ten feet above grade to accommodate both local flood zone requirements and private parking beneath. The elevated deck also allows for expansive views of the bay and distant marine preserves -- a deliberate move setting viewsheds just above the various boats docked in the foreground. The waterside public access ramps and stairs leading up to the pool deck are designed as a continuation of the marina. Ipe decking runs continuously from the docks up to the elevated pool deck platform before transitioning to natural limestone pavers once inside the pool club. The main entry stair facing the boulevard and parking area is considered as a sort of gang plank — a reference to the docks and many boats that actively inhabit the marina.
The Paddle Club features an elevated saltwater pool, spa and patio with outdoor dining, a bar, and a lounge. A three-story building structure is connected to the elevated pool deck and consists of a private parking garage and building services at the ground floor, a commercial kitchen, restrooms, shower facilities and marina support space at the first floor (pool deck level), and a three-bedroom seasonal rental unit above on the second floor.
The design of the project takes cues from both the active marina and maritime environs, as well as the tidal estuaries and salt marsh landscapes of the adjacent Absecon Bay. An open-joint vertical rainscreen composed of sustainably sourced and harvested Cypress boards cloaks the exterior side walls and pool platform, weathering to a soft, natural grey. Smooth, white composite panels, fiberglass roofing and powder coated aluminum components compose much of the remaining facade elements providing a fresh contrast to the silver patina of the weathered Cypress rainscreen while managing the harsh coastal environment.
The outdoor pool deck is elevated approximately ten feet above grade to accommodate both local flood zone requirements and private parking beneath. The elevated deck also allows for expansive views of the bay and distant marine preserves -- a deliberate move setting viewsheds just above the various boats docked in the foreground. The waterside public access ramps and stairs leading up to the pool deck are designed as a continuation of the marina. Ipe decking runs continuously from the docks up to the elevated pool deck platform before transitioning to natural limestone pavers once inside the pool club. The main entry stair facing the boulevard and parking area is considered as a sort of gang plank — a reference to the docks and many boats that actively inhabit the marina.
River Retreat
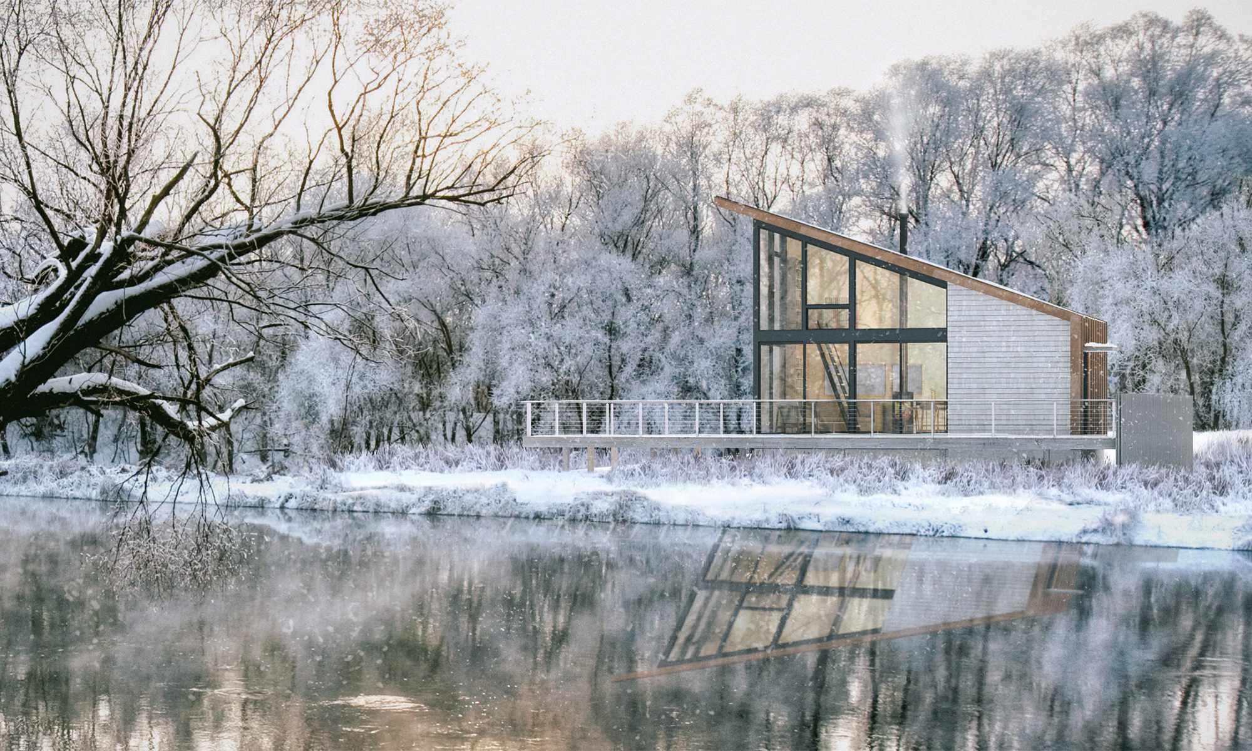
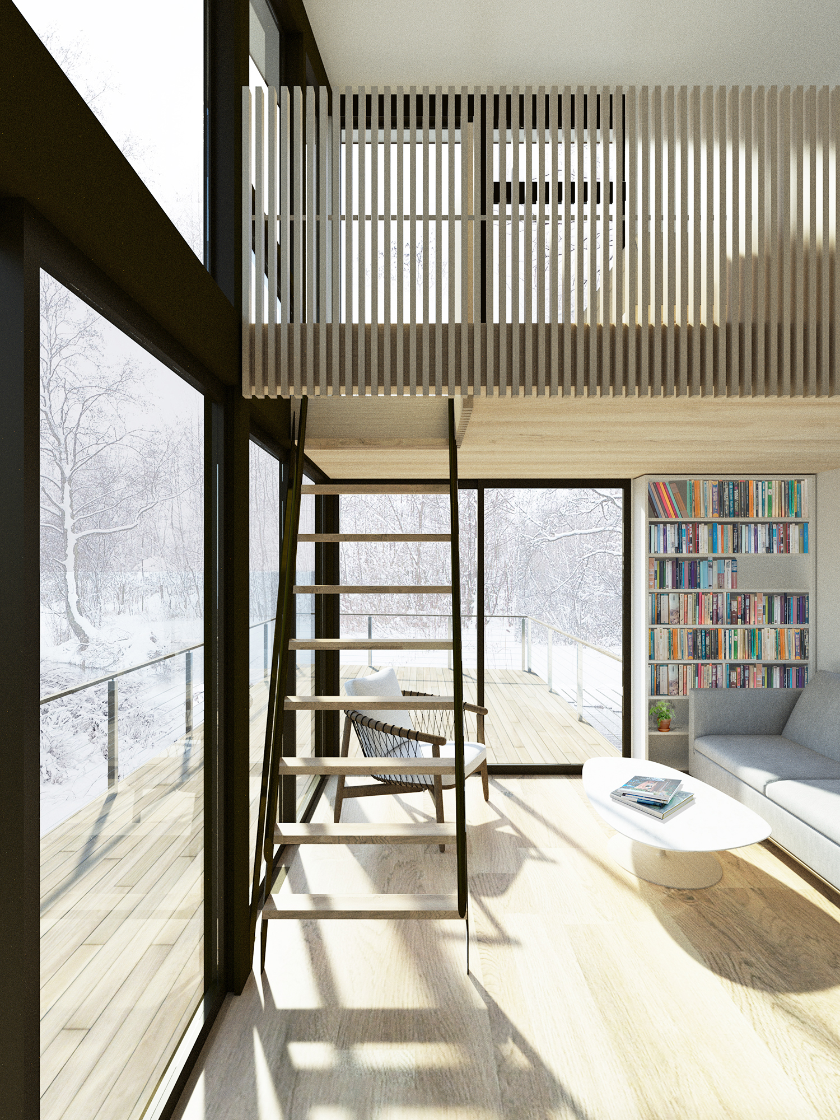
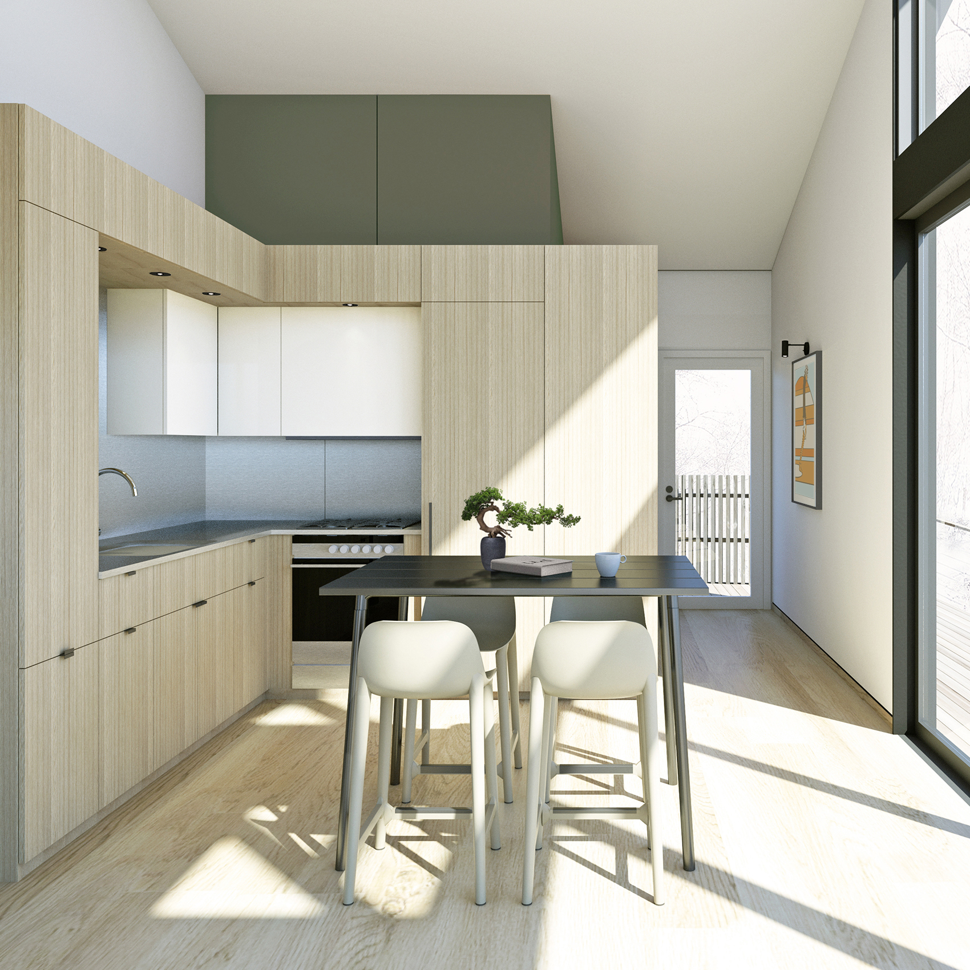
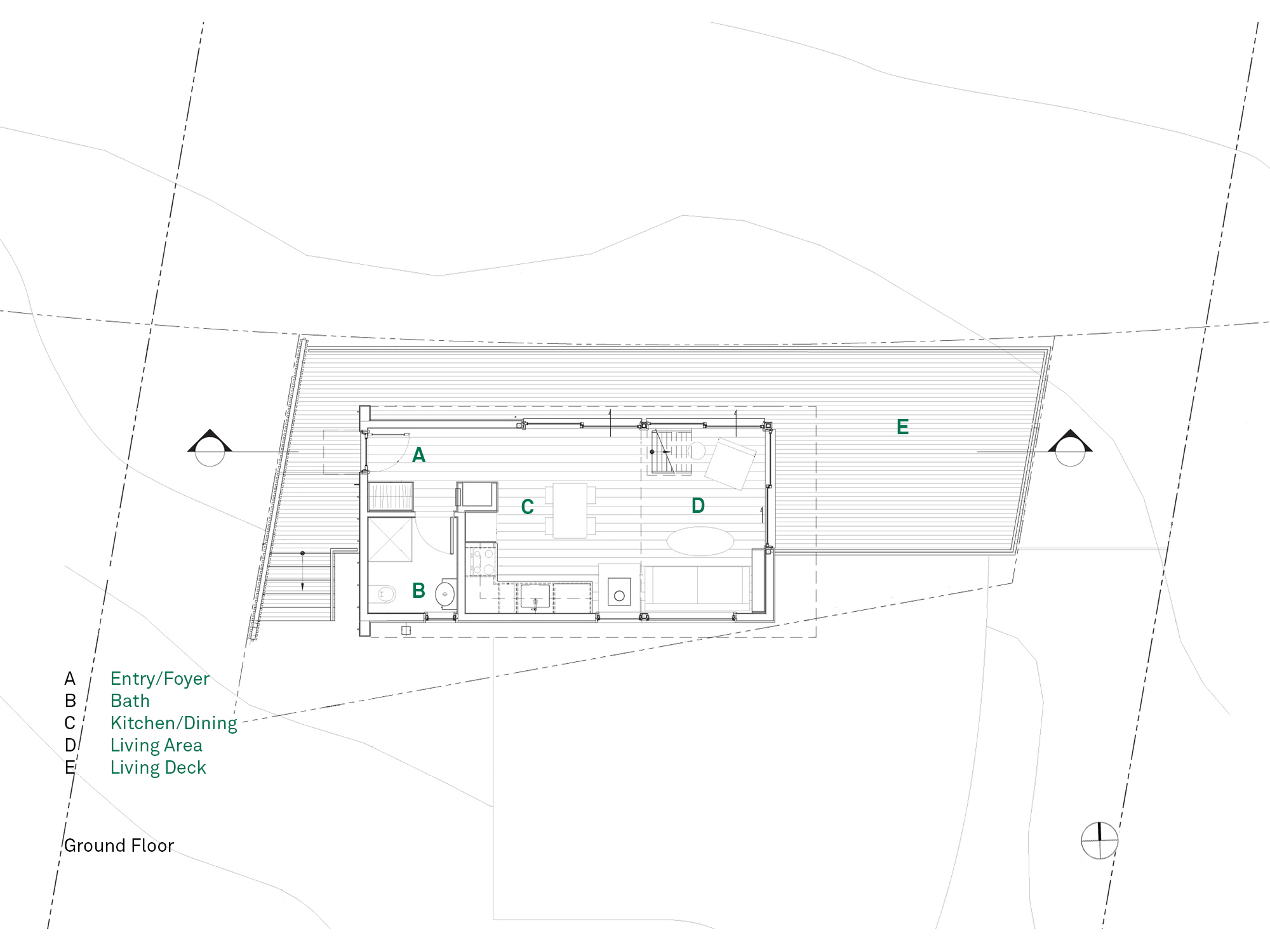
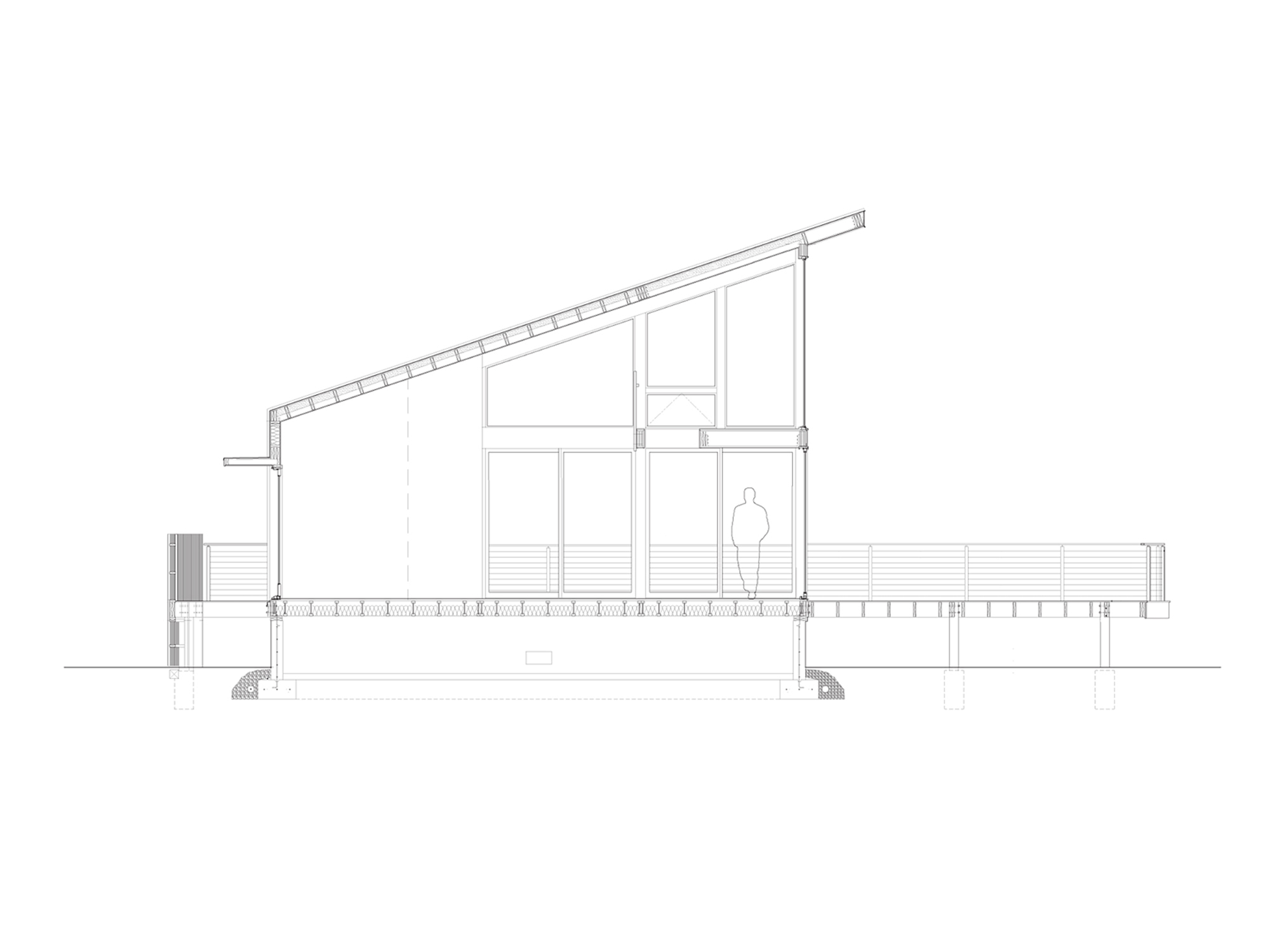
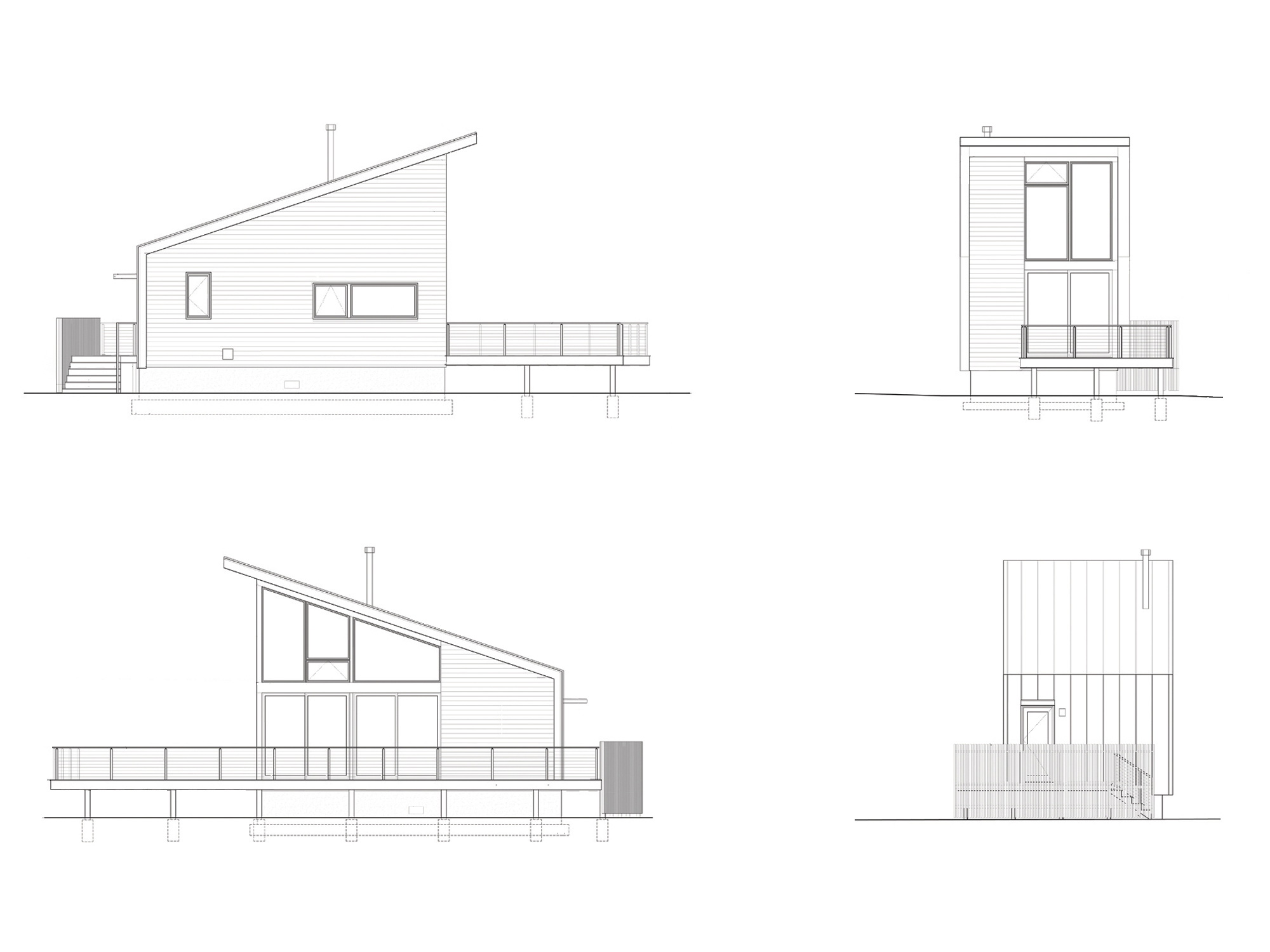
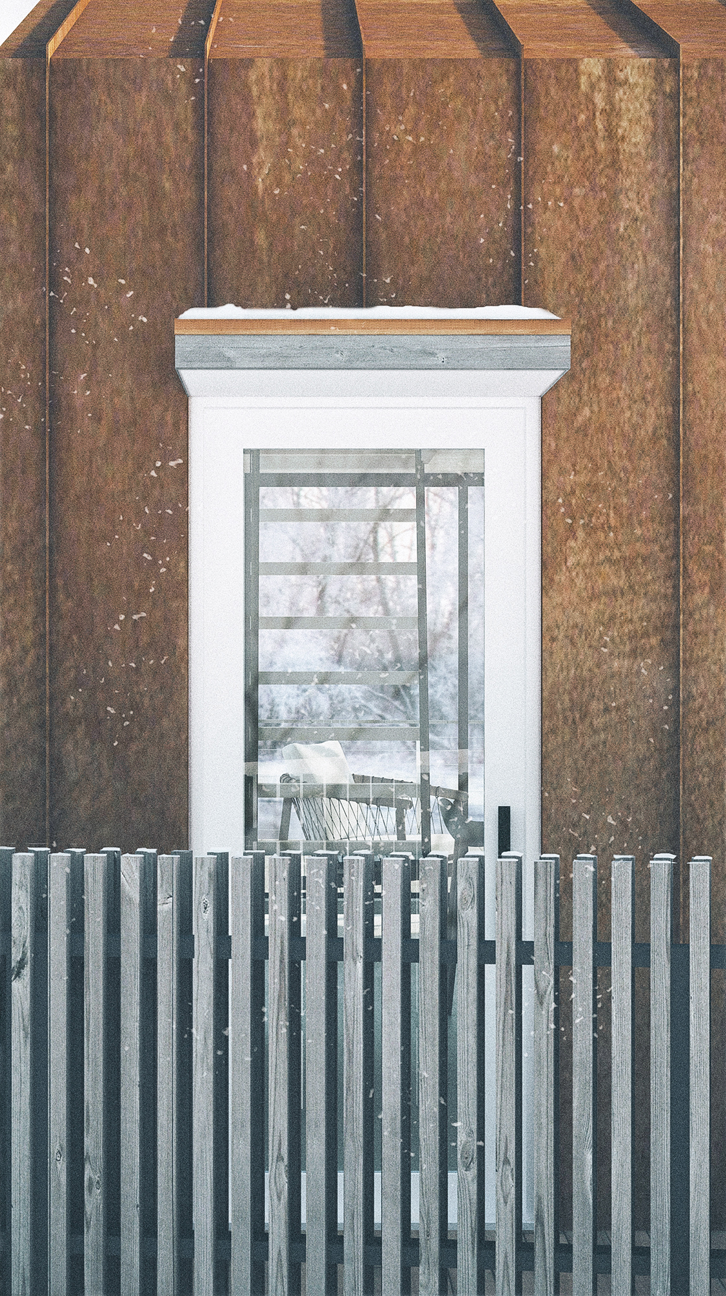
A cozy, modern cabin retreat on the Rancocas Creek.
Location:
Hainesport, New Jersey
Hainesport, New Jersey
A 480 square foot cabin designed for a local builder as a “local getaway” close to home. Located along the Rancocas Creek, the allowable building footprint is extremely limited by the adjacent flood-way. A cozy sleeping loft is perched above an open living room, dining room and kitchen below. Floor to ceiling glass takes advantage of the river views and natural privacy provided by the Rancocas woods. An exterior material palette of Corten steel, Eastern White Cedar shingles, Ipe and glass is purposed to weather over time, softly reflecting the natural surroundings. The weathered outer shell gives way to a bright, light filled interior.
Trimmer Road
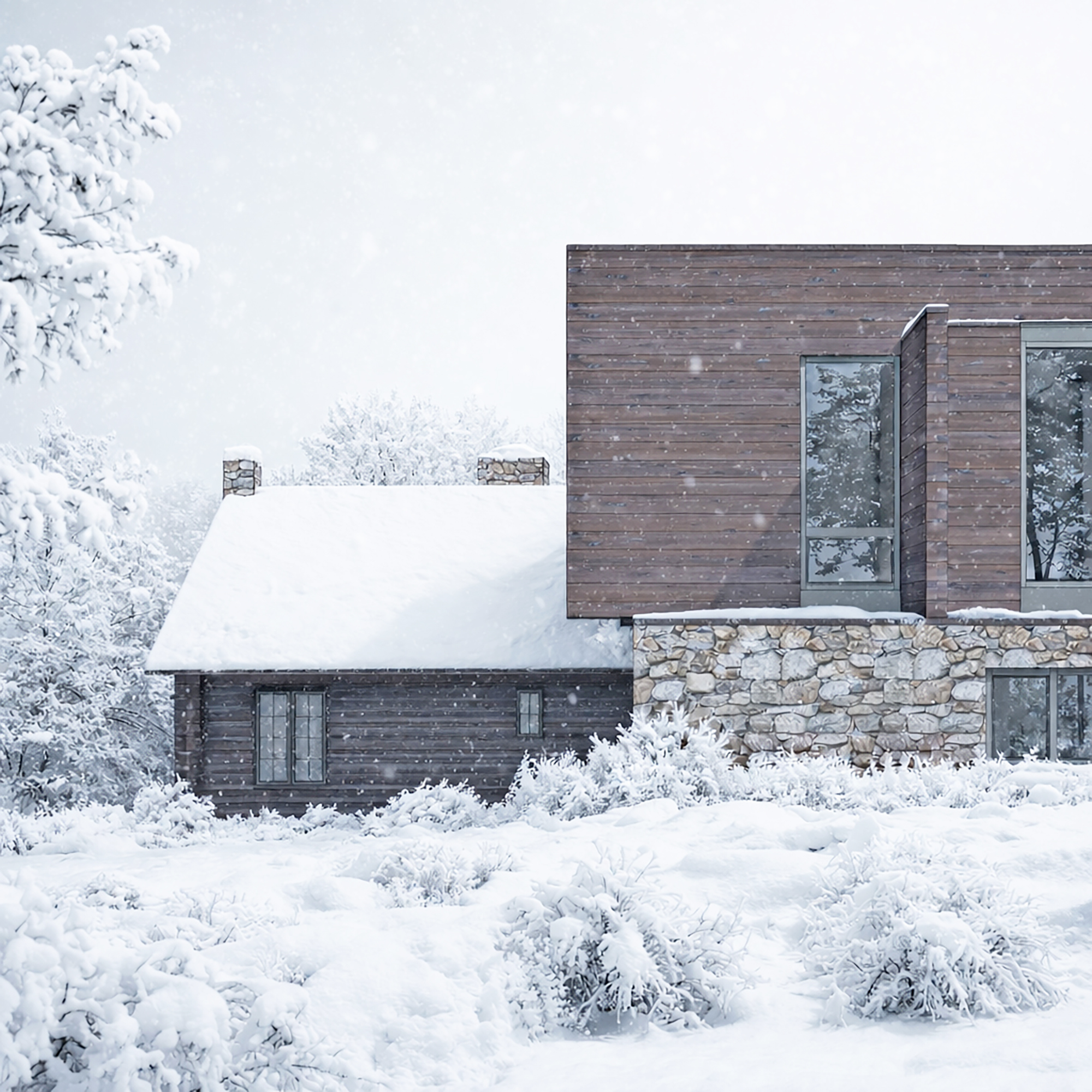
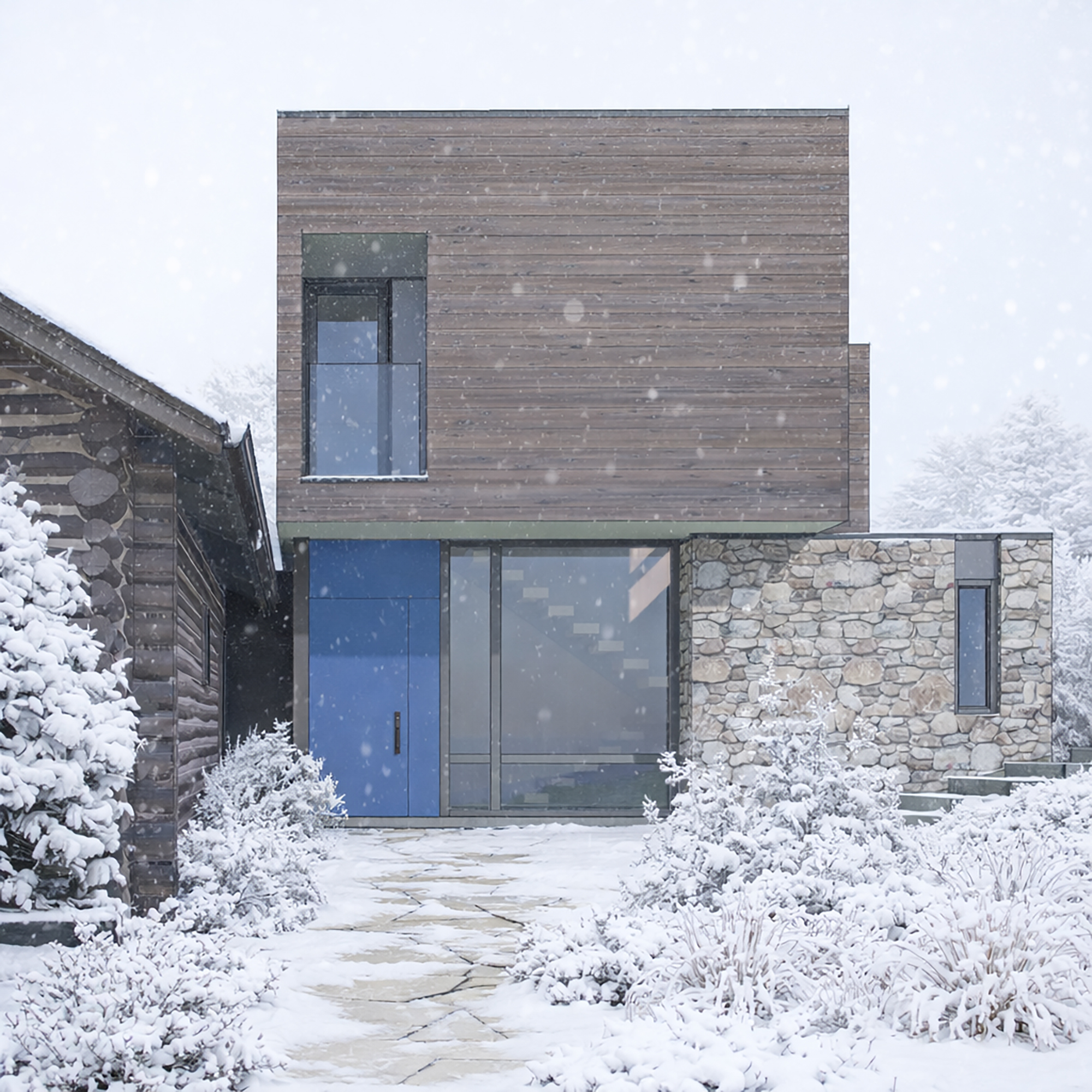
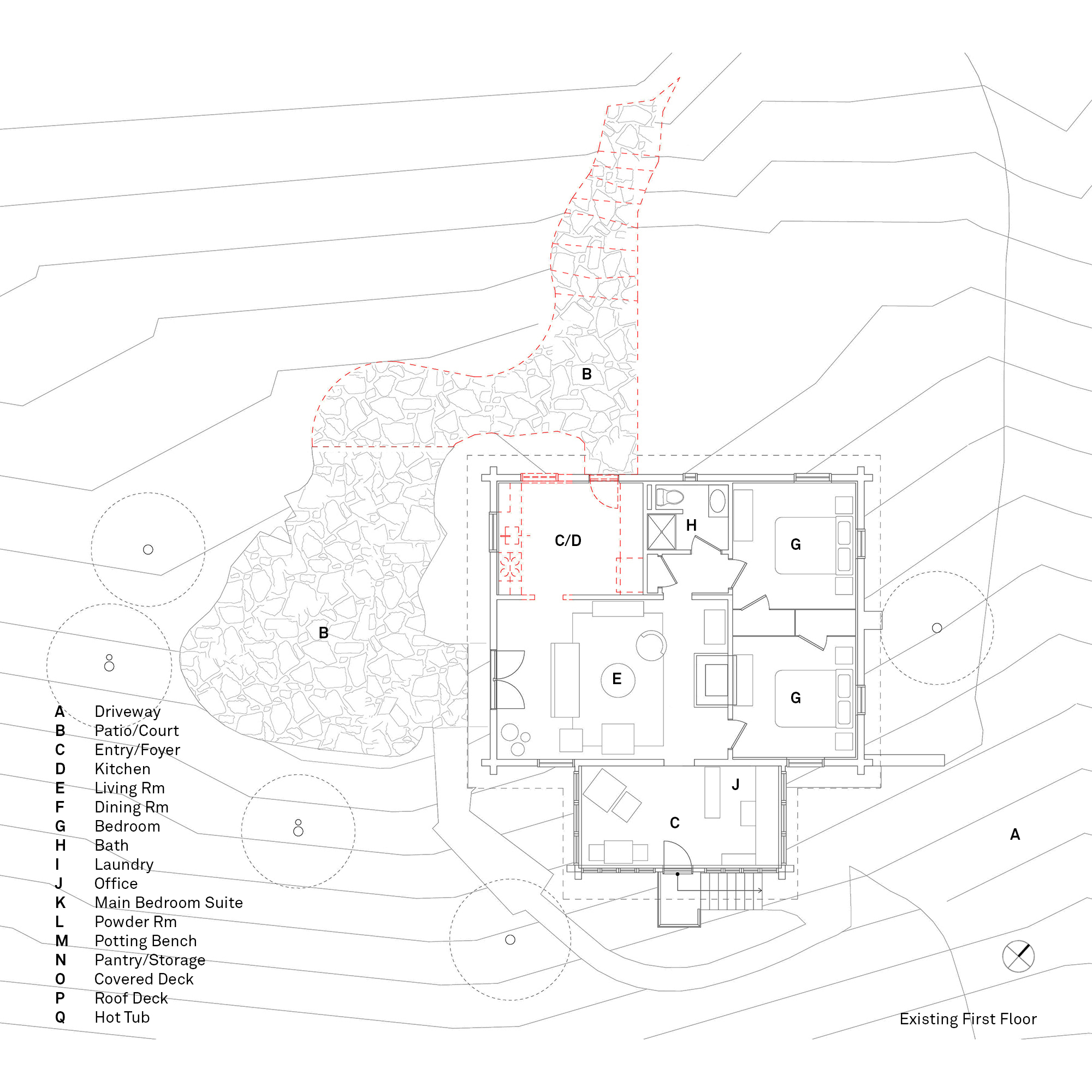
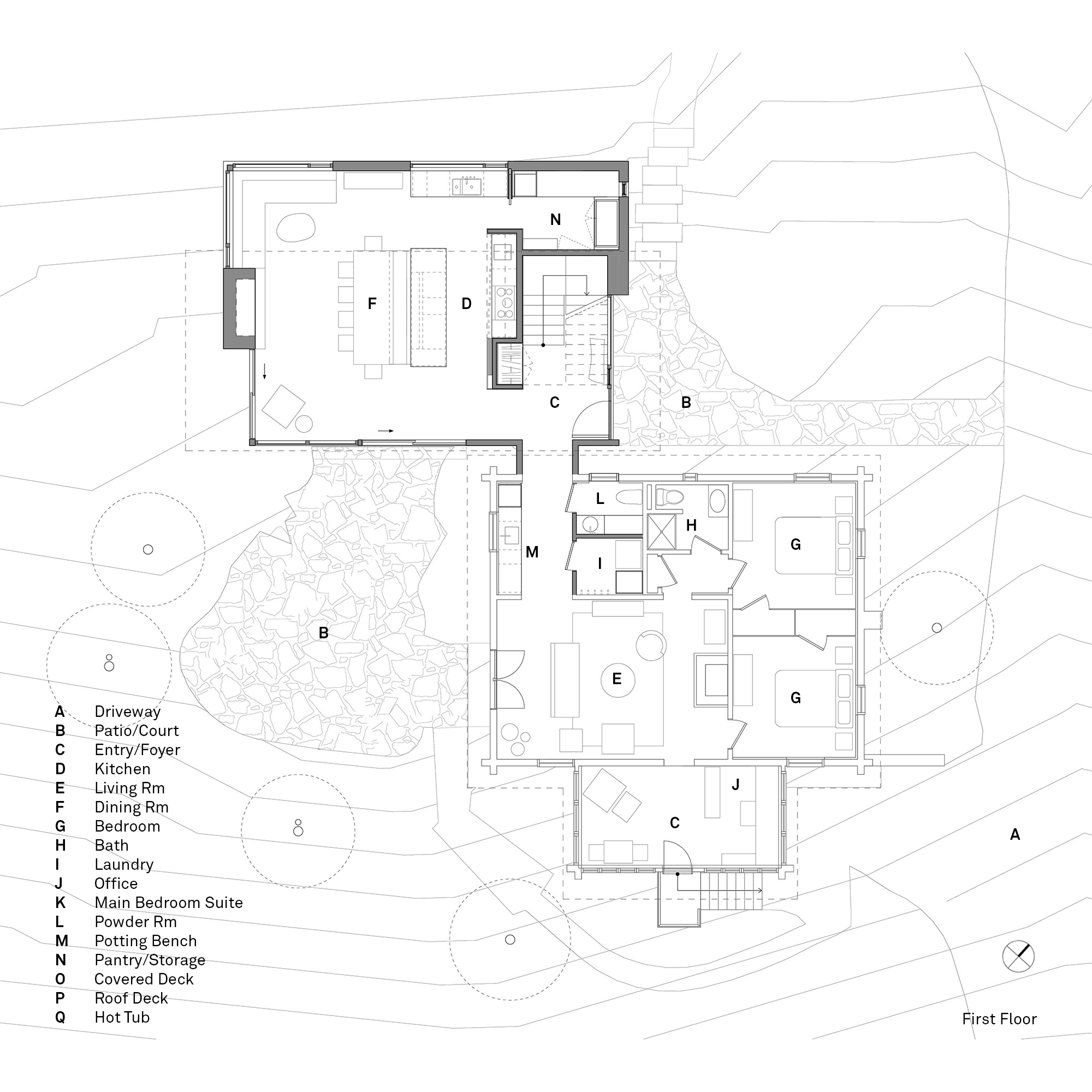
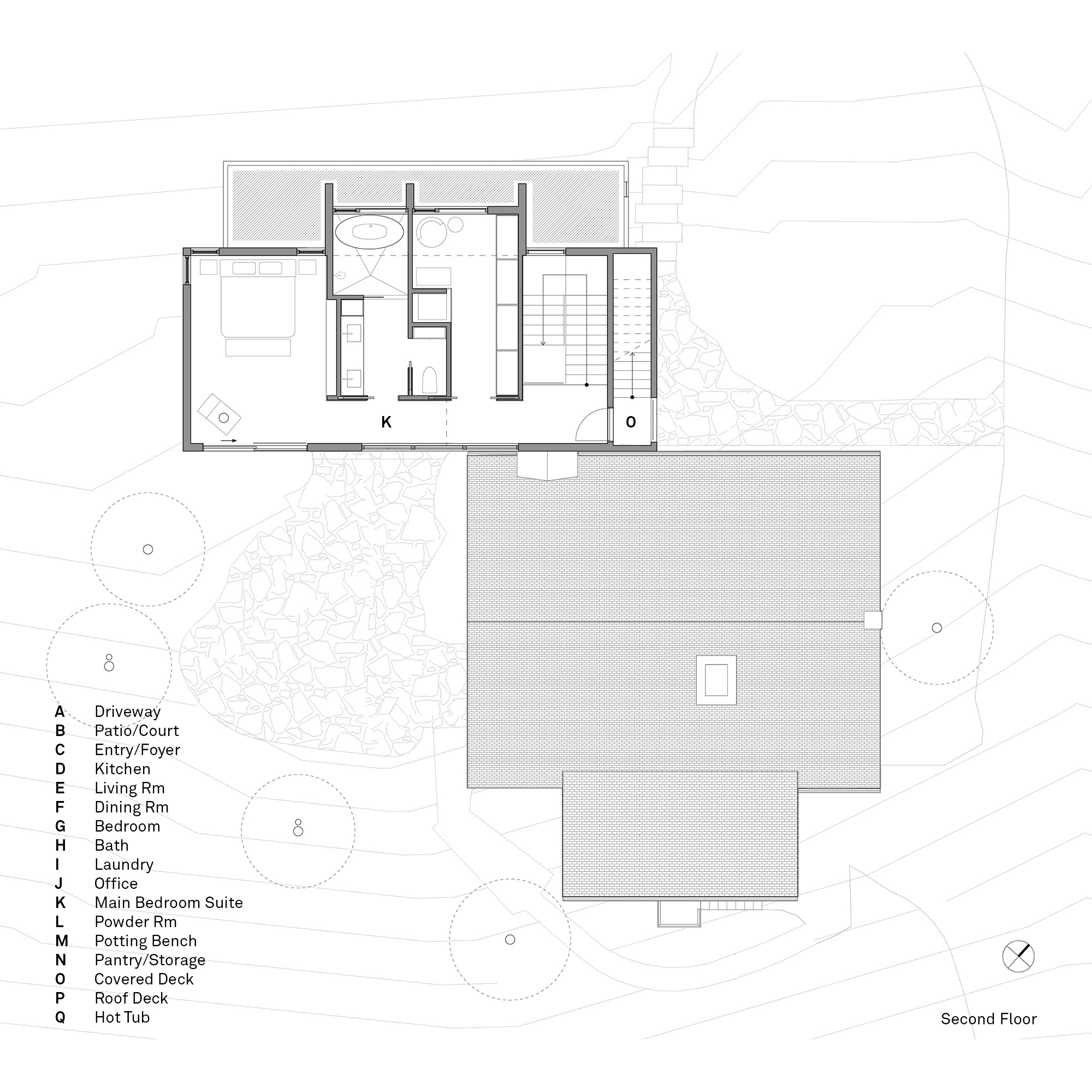
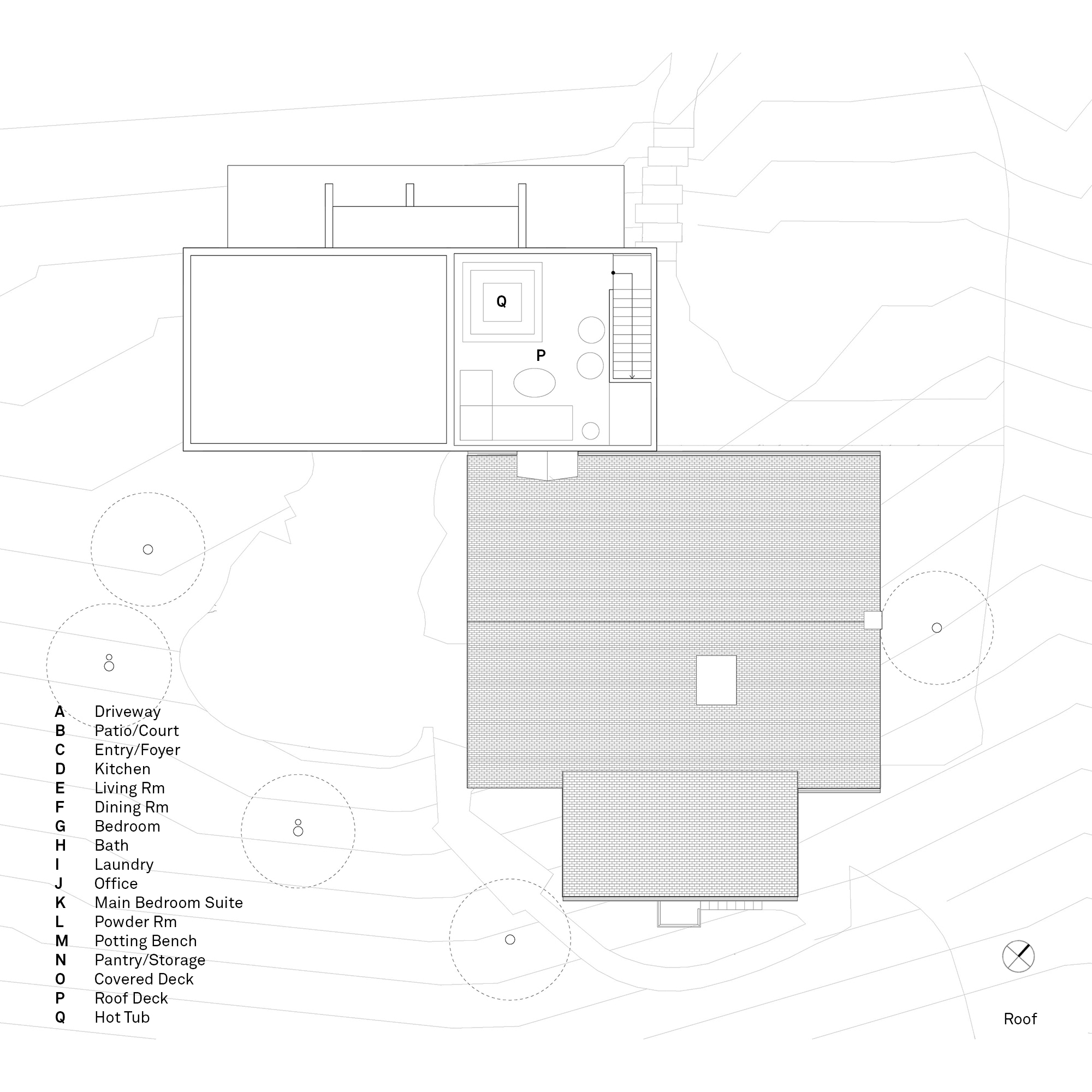
A modern addition to a renovated 1910 log cabin.
Location:
Califon, New Jersey
Califon, New Jersey
Trimmer Road is a modern addition
to a renovated 1910, single-story, 1,000 sf log cabin. The original cabin is
sited on a picturesque, rural, relatively steep sloping, 1 ½ acre lot.
The client’s brief called for a two-story addition that would accommodate a new foyer and entry sequence, an open dining and kitchen area large enough to entertain comfortably, a small seating lounge, and a new primary suite for two. A location for a new outdoor hot tub was also a principal element to be considered. The kitchen area of the original cabin would be reconfigured to house a new powder room, laundry room and bar/potting area.
Our initial take on the design of the addition was that a “modern interpretation” of the existing cabin would risk feeling contrived. Rather, the rustic charm and simplicity of the original log cabin should stand alone, as it does. The form of the new addition would be a clear and distinct divorce from the architecture of the cabin but relate with a careful sensitivity to both materiality and the overall siting and planning strategy of the new build and landscaping. Natural stone is purposed to mirror the exposed stone foundations of the original cabin while Shou Sugi Ban Cypress horizontal shiplap siding relates to the existing log exterior.
The footprint of the new addition is offset from the cabin. The result creates a dual courtyard condition, forming both a new entry court and a rear private courtyard that connects the new kitchen and dining area to an existing stone patio and garden. An exterior connection to the existing Living Room is reinforced through shared access to the patio. A new stair is situated on axis with a new shallow hallway that serves to lightly connect the new with the old.
The client’s brief called for a two-story addition that would accommodate a new foyer and entry sequence, an open dining and kitchen area large enough to entertain comfortably, a small seating lounge, and a new primary suite for two. A location for a new outdoor hot tub was also a principal element to be considered. The kitchen area of the original cabin would be reconfigured to house a new powder room, laundry room and bar/potting area.
Our initial take on the design of the addition was that a “modern interpretation” of the existing cabin would risk feeling contrived. Rather, the rustic charm and simplicity of the original log cabin should stand alone, as it does. The form of the new addition would be a clear and distinct divorce from the architecture of the cabin but relate with a careful sensitivity to both materiality and the overall siting and planning strategy of the new build and landscaping. Natural stone is purposed to mirror the exposed stone foundations of the original cabin while Shou Sugi Ban Cypress horizontal shiplap siding relates to the existing log exterior.
The footprint of the new addition is offset from the cabin. The result creates a dual courtyard condition, forming both a new entry court and a rear private courtyard that connects the new kitchen and dining area to an existing stone patio and garden. An exterior connection to the existing Living Room is reinforced through shared access to the patio. A new stair is situated on axis with a new shallow hallway that serves to lightly connect the new with the old.

