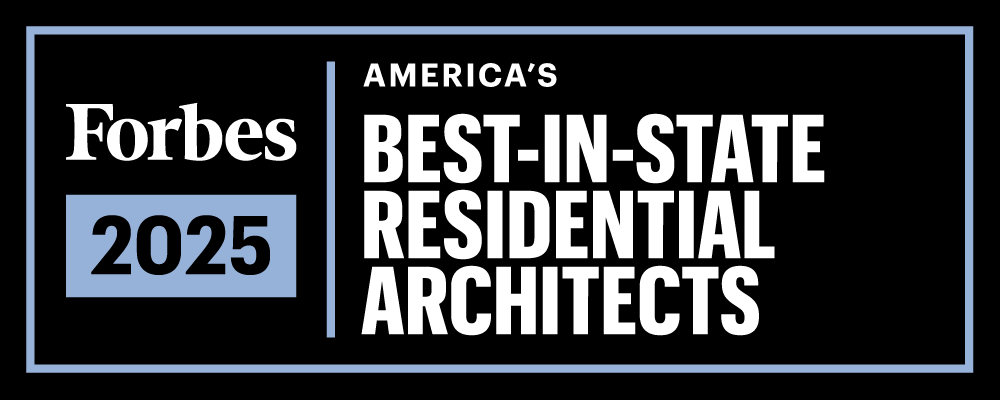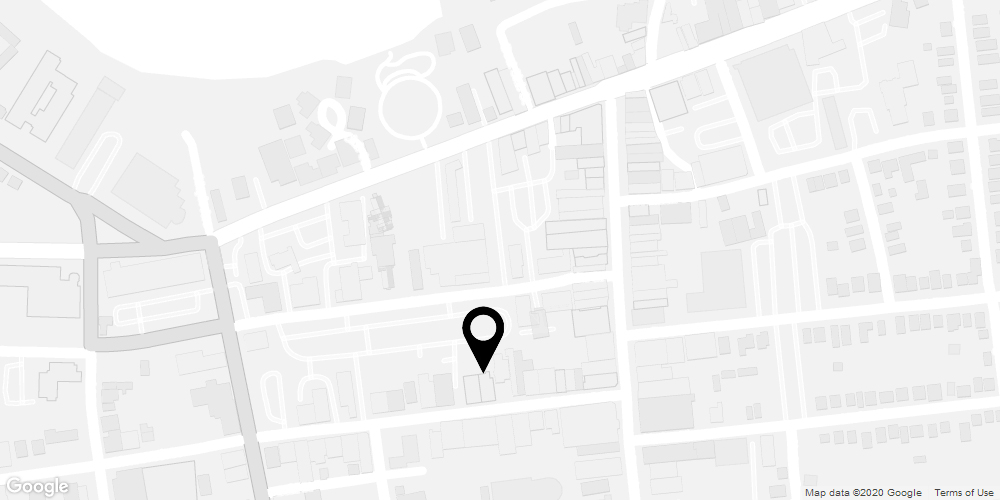Gap House
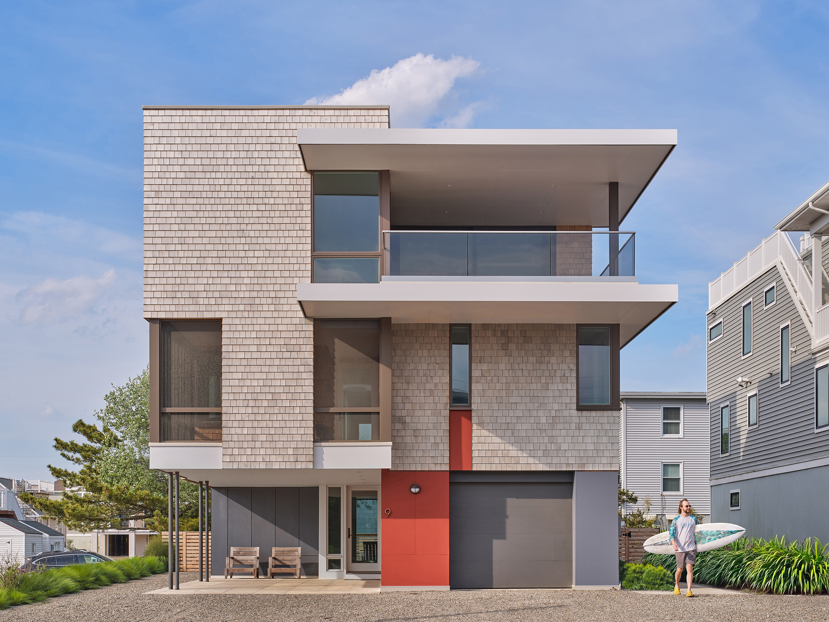


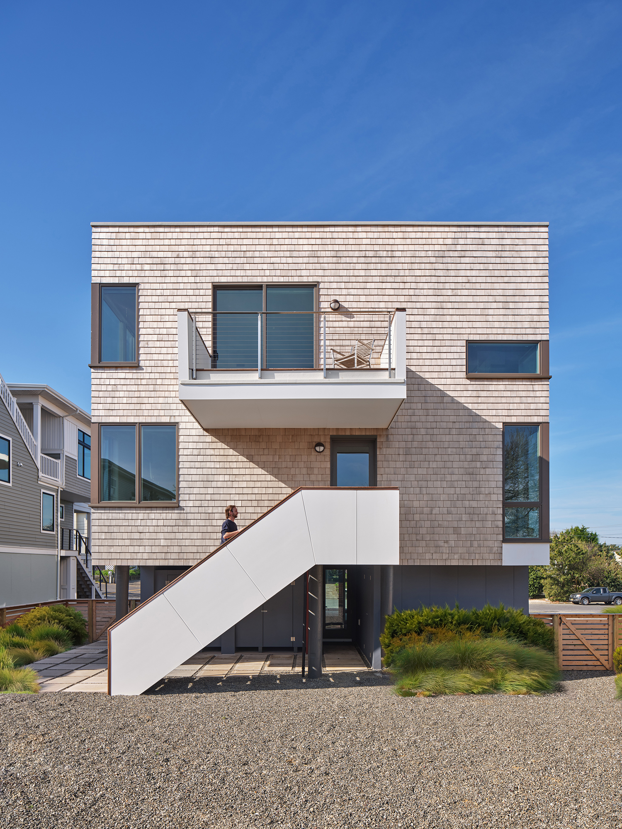
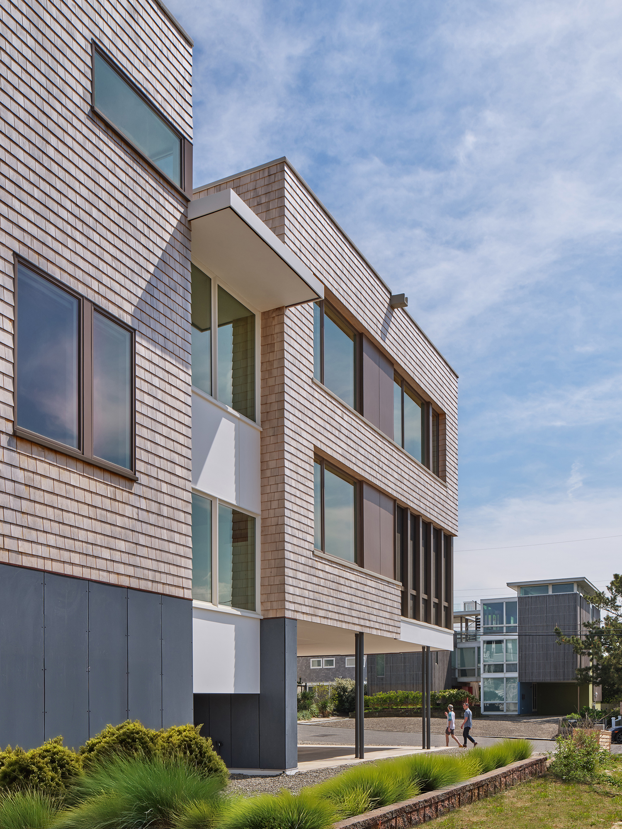

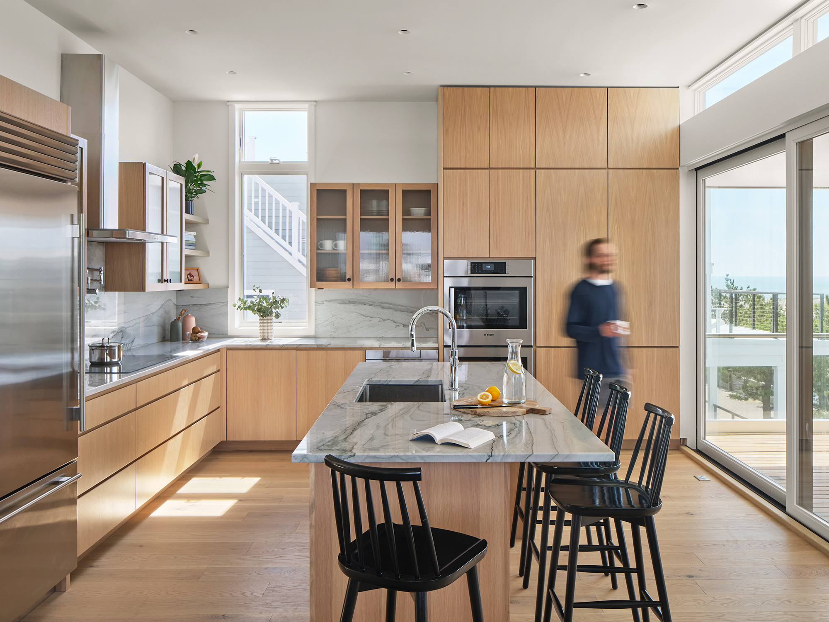

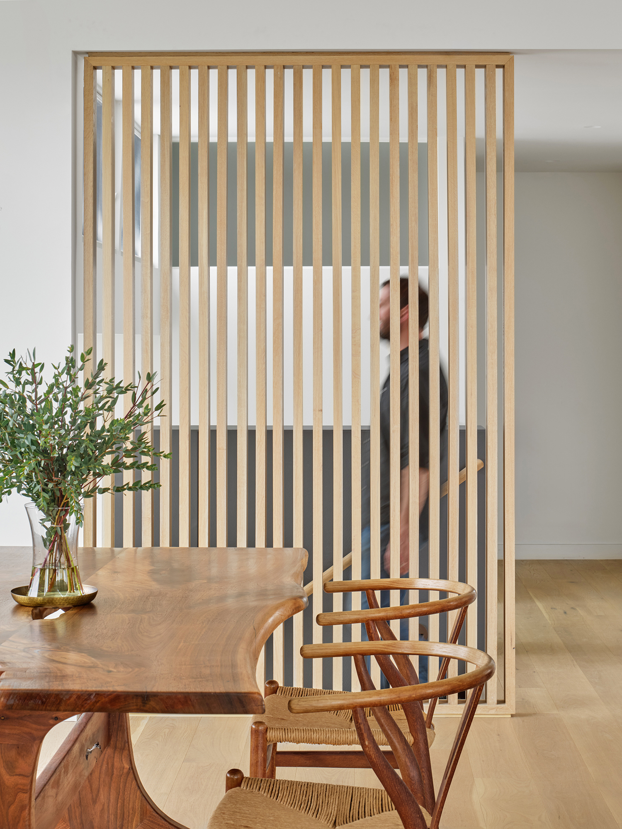
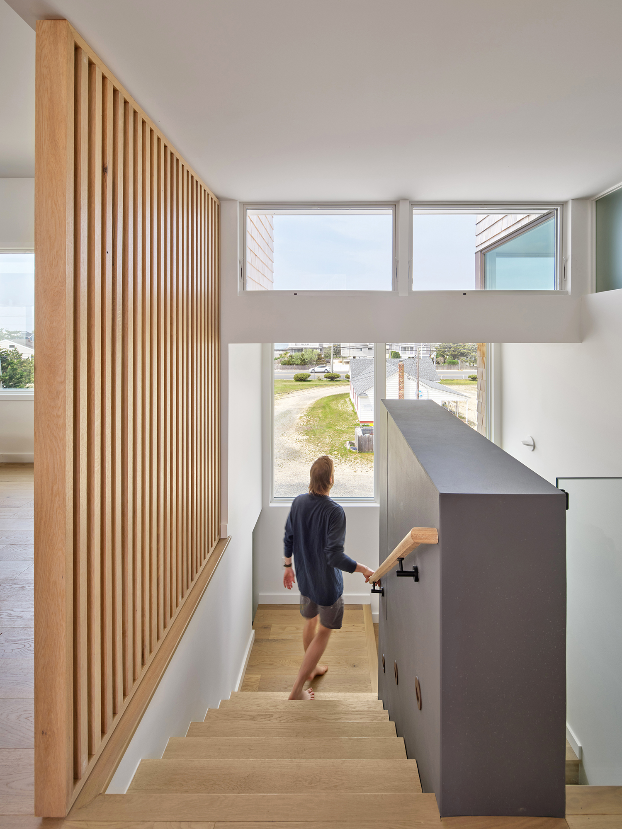

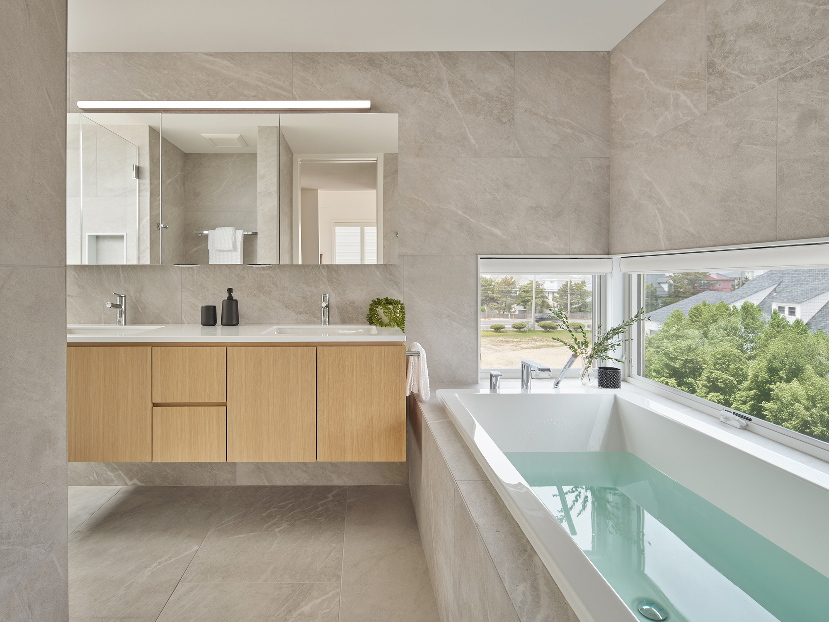

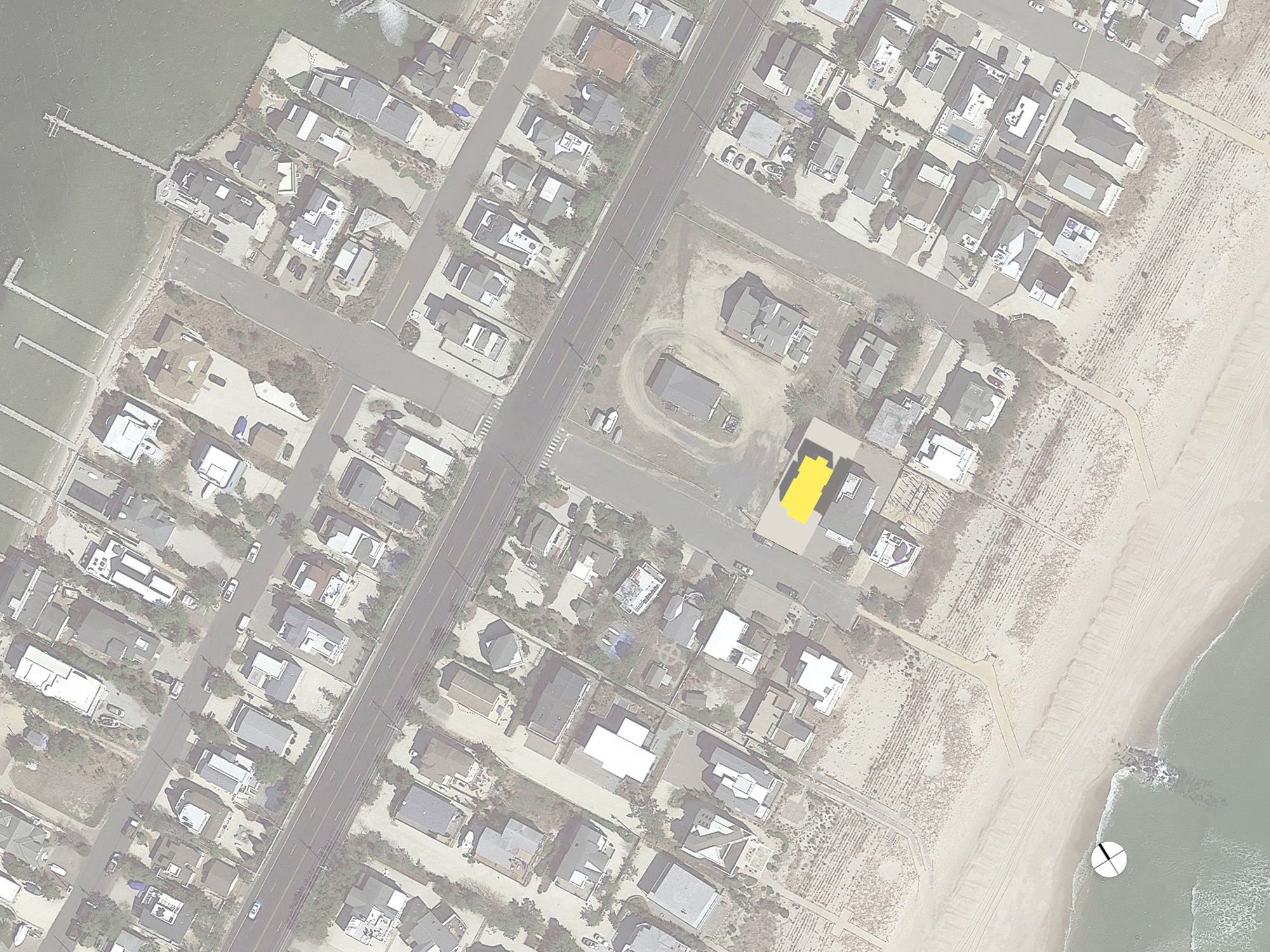

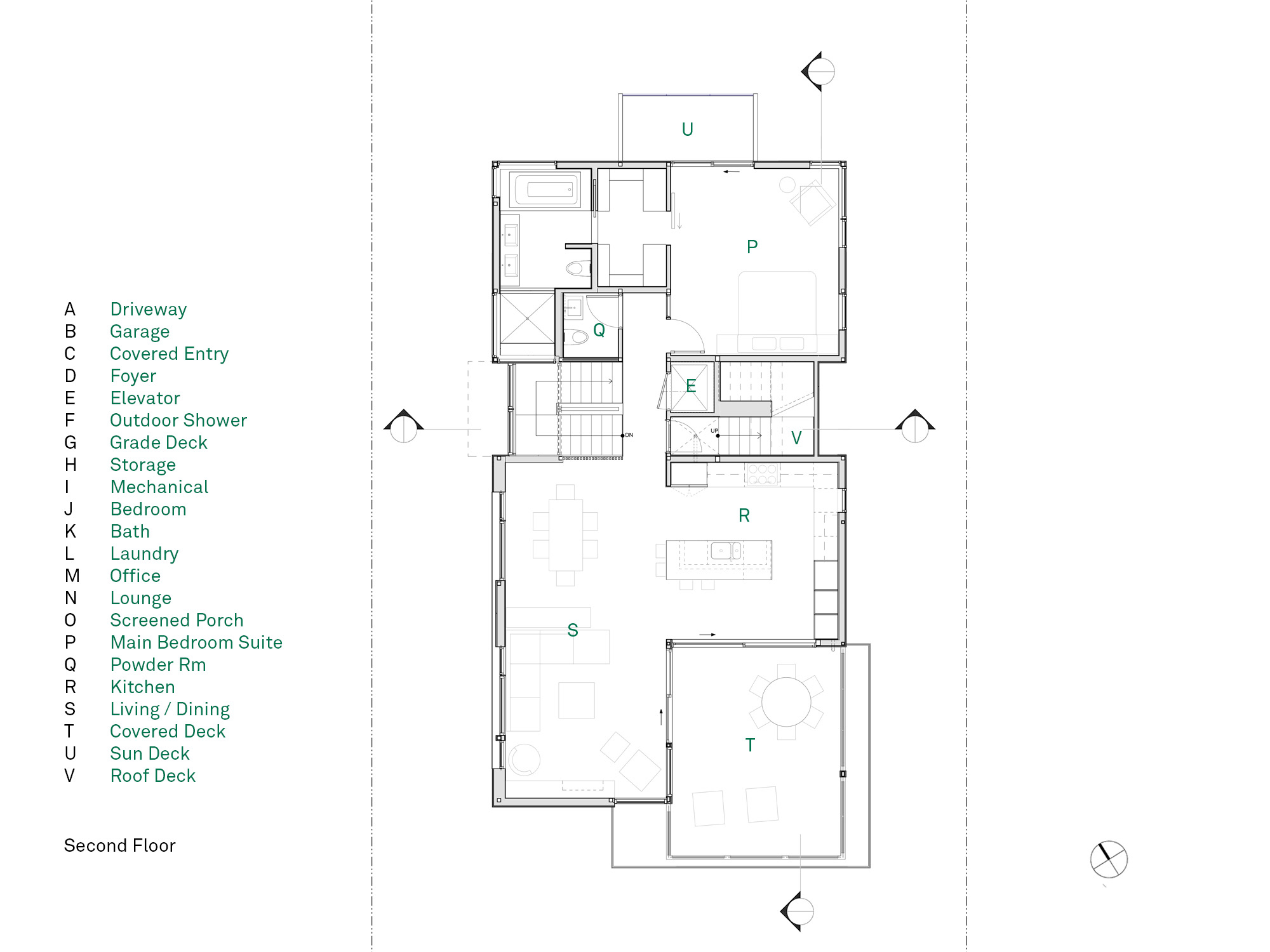
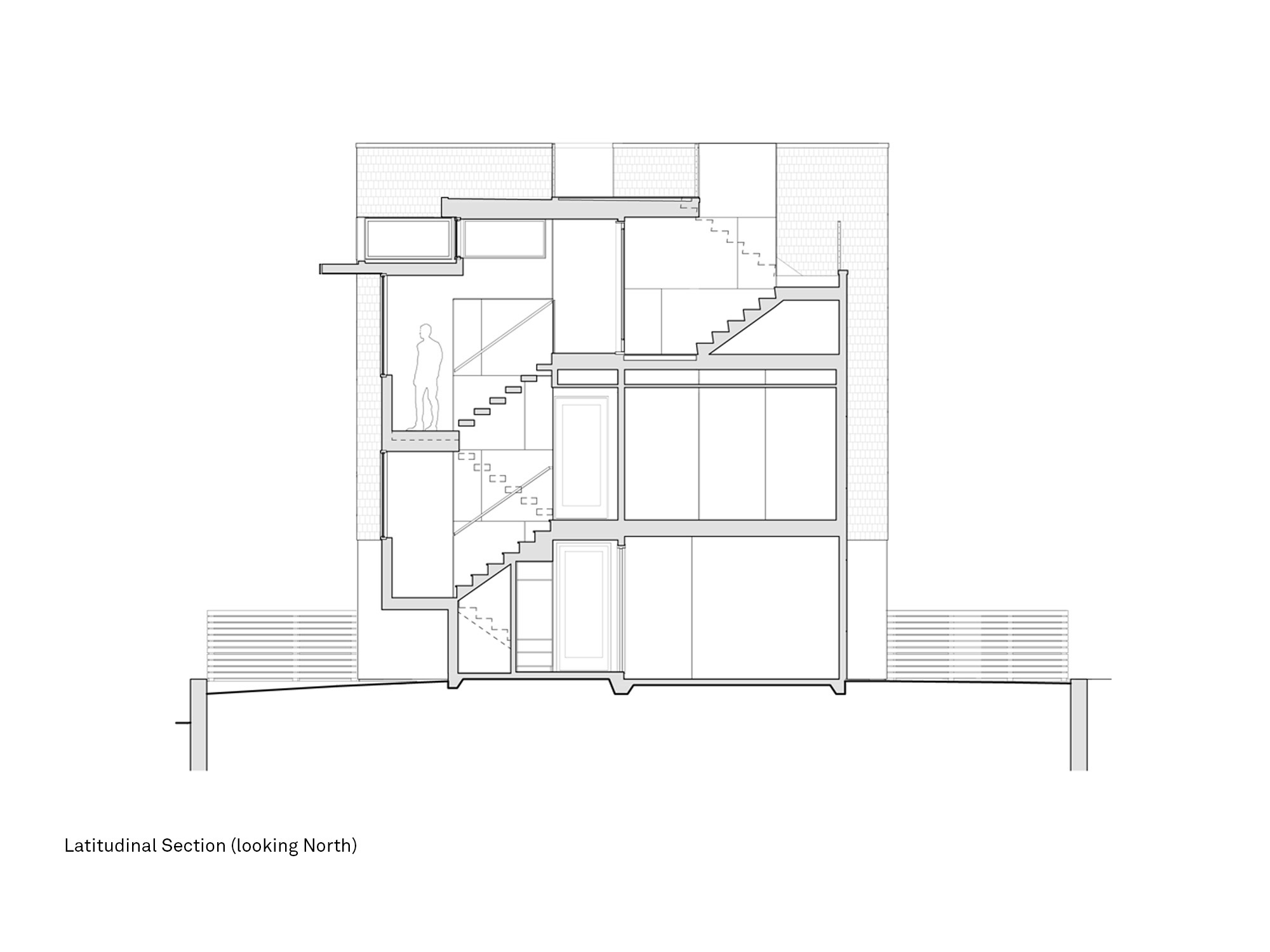

A modern, cedar-clad beach house on Long Beach Island.
Location:
Harvey Cedars, Long Beach Island, NJ
Status:
Completed, 2024
Awards:
Press:
Photography:
Halkin Mason Photography
Harvey Cedars, Long Beach Island, NJ
Status:
Completed, 2024
Awards:
Press:
-
Design NJ Magazine | Feature Project, October/November 2025 Issue
- Archinect | Feature Project, June, 2024
Photography:
Halkin Mason Photography
A house for a couple and their family looking to slow down on Long Beach Island. Sited on a particularly narrow stretch of the barrier island, the house takes full advantage of the lot’s unique positioning to maximize expansive views towards both the bay and the ocean.
The main bedroom suite and living spaces are elevated to the uppermost floor to capture unobstructed ocean views with an abundance of glass. Large sliding glass doors open the main living space to a generously sized, ocean facing covered deck. A band of horizontal windows stretches across the west facade, connecting the ocean to the bay. The first-floor level, which is elevated to accommodate local flood zone regulations, sits just below the top of the dunes, and is predominated by views towards the bay. A western oriented screened porch is attached to a lower-level media room and lounge area. Bedrooms at this level are situated along the east side of the house, away from the early morning bustle and banter of fishermen in the parking lot of the historic fishing club, which is located directly next door. Outdoor showers and beach storage are secluded for privacy beneath the house, facing the rear yard. A rear exterior stair connected to a patio at grade leads to a secondary foyer and laundry room at the first floor, while also providing the dog easy access to the fenced-in rear yard. The main stair and elevator are centrally located, bisecting the overall mass of the building. Carefully placed windows at each landing frame views of the bay, inviting a moment of pause.
Eastern White Cedar shingles clad the elevated rectilinear volumes, weathering to a natural silver grey. Cement board panels, suggestive of natural stone, define the base of the building. Colored accent panels stretch out to engage the street front and draw users in towards the main entry at the ground floor.
