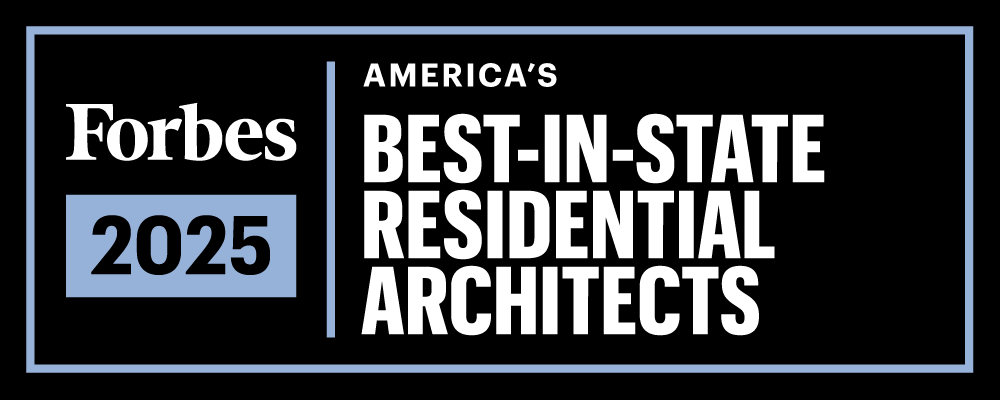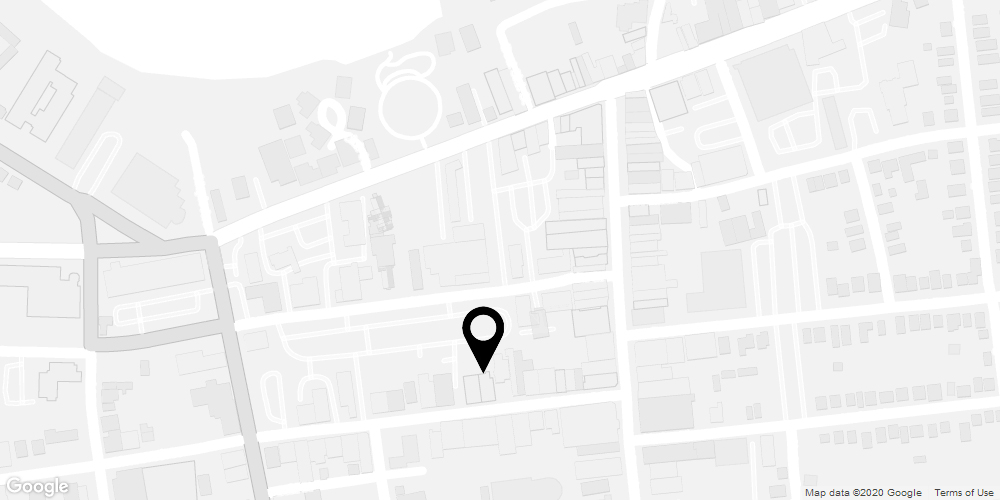Lake House


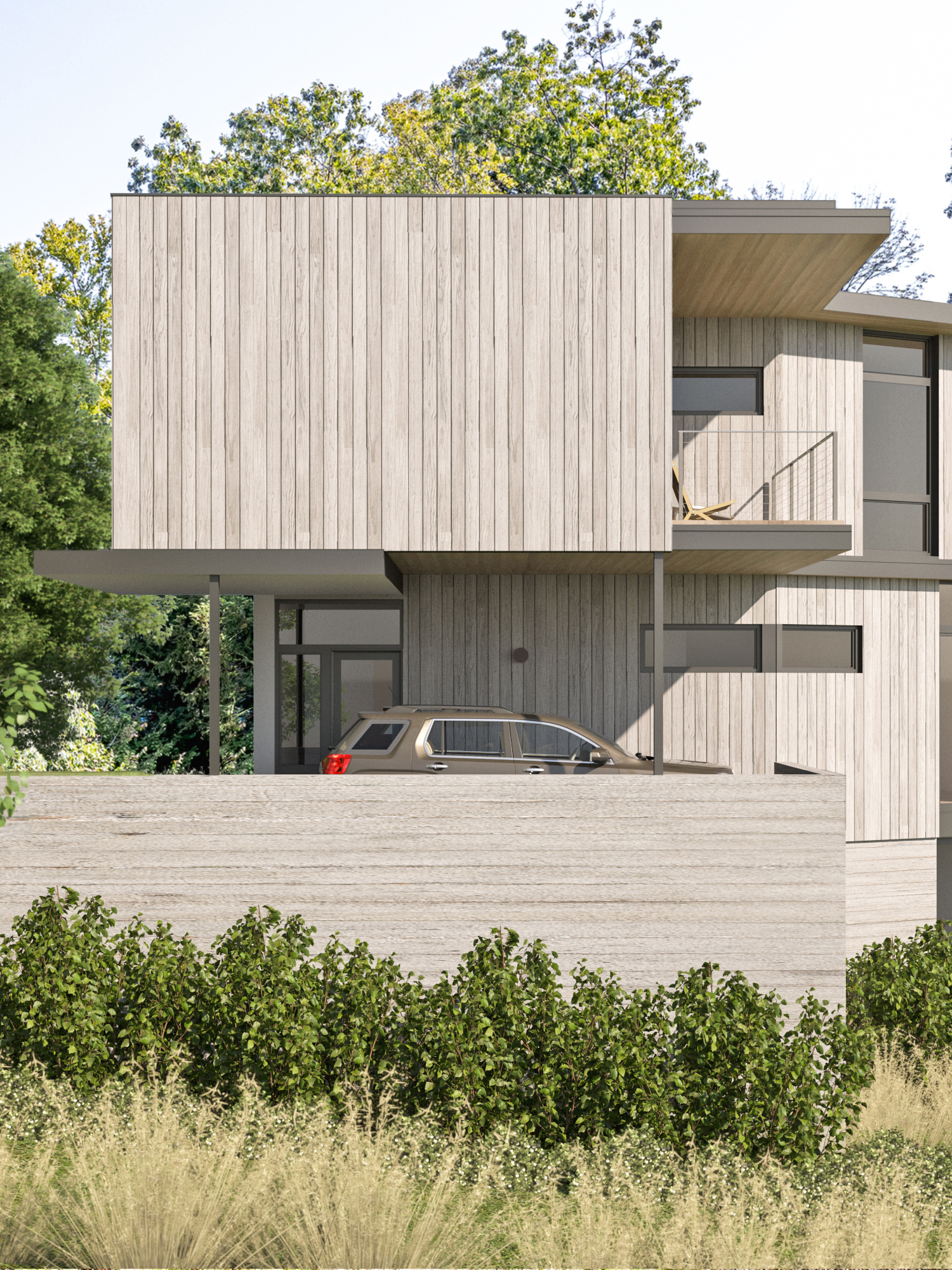
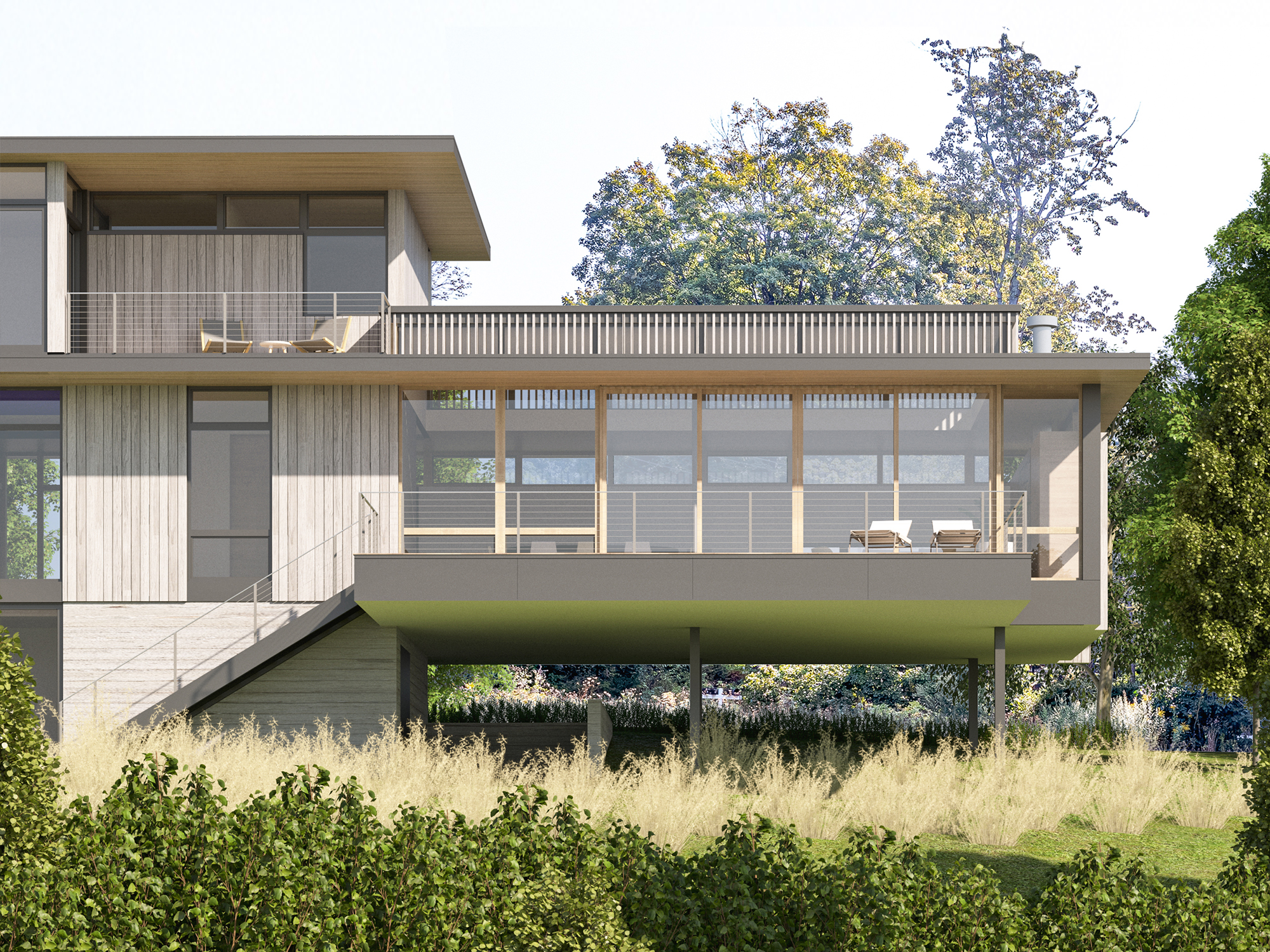

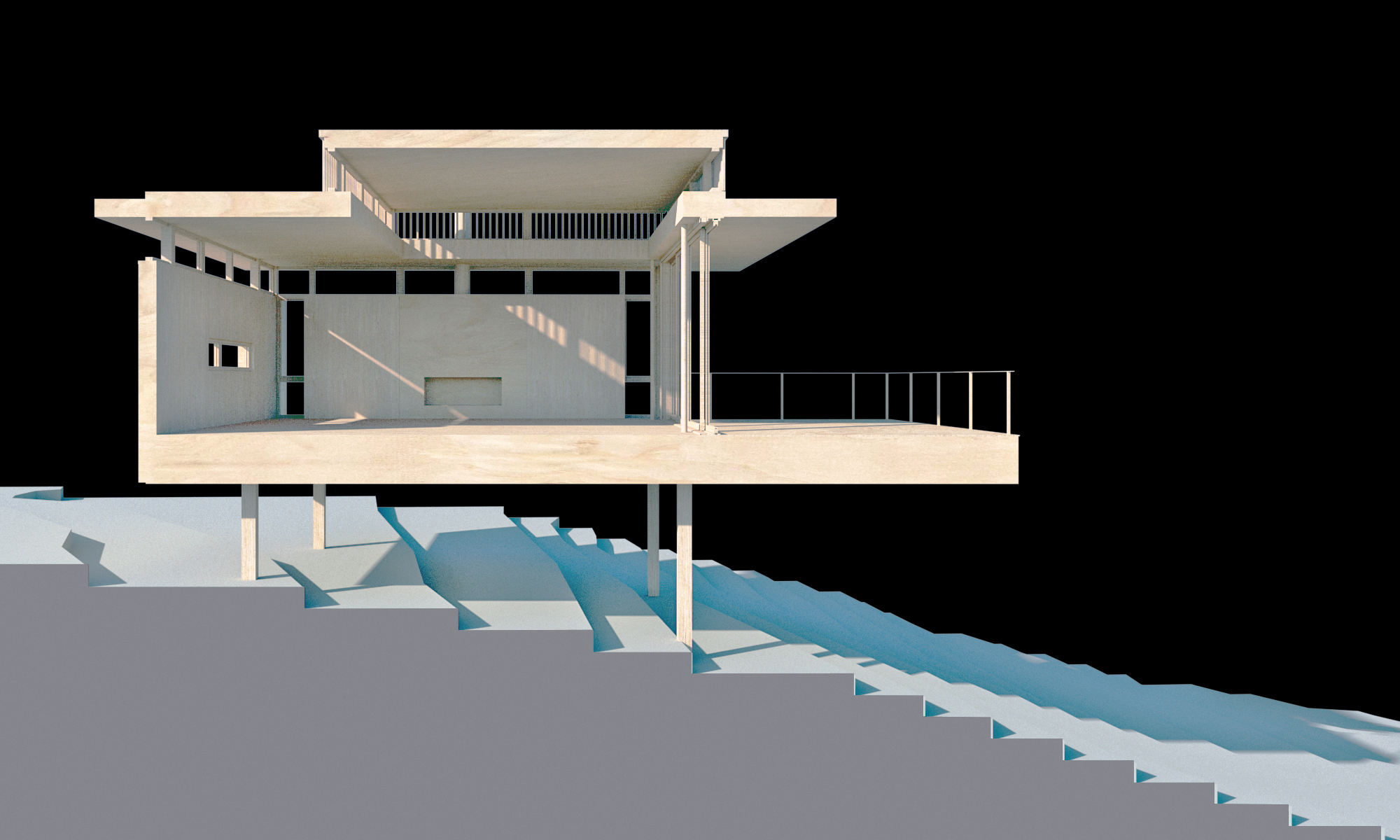


A peaceful, lakefront escape perched on a steep sloping site.
Location:
Danbury, Connecticut
Status:
On the boards
Danbury, Connecticut
Status:
On the boards
A private lakefront
home designed for a couple and their family as a calming retreat from their
busy day-to-day lives in the city. The project is set within a quant lake community that is characterized by steep sloping, small lots. A careful approach was required to navigate both the terrain and odd shaped, undersized nature of this particular corner lot. In response, the building takes
on a long, narrow form, situated up slope to enhance views and facilitate access
from the street while minimizing fill and retaining requirements necessitated by the
steep terrain. The building is further orientated to maximize views of the lake
and tree canopies beyond. A slight dogleg in plan addresses the corner lot
condition while creating a simple, level drive access into the site. A second-floor
guest suite, situated above a carport below, utilizes the dogleg arrangement to
maintain privacy, directing views away from the adjacent neighbor and towards a
small break in the trees, framing a view of the shallow water along
the edge of the lake. The open carport and expansive glazing at the main entry
provide a sense of openness and transparency through to the site and lake
views. Vertical timber slats are utilized for sun shading and to provide a sense
of privacy.
A soft, low-maintenance exterior material palate is composed of locally sourced ledge stone, naturally weathered Cypress board cladding, white fiber cement board panels, glass and concrete.
A soft, low-maintenance exterior material palate is composed of locally sourced ledge stone, naturally weathered Cypress board cladding, white fiber cement board panels, glass and concrete.
